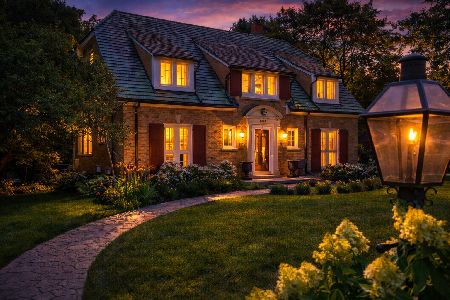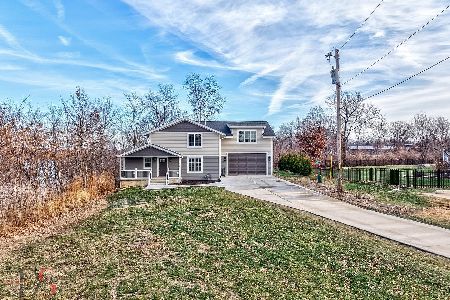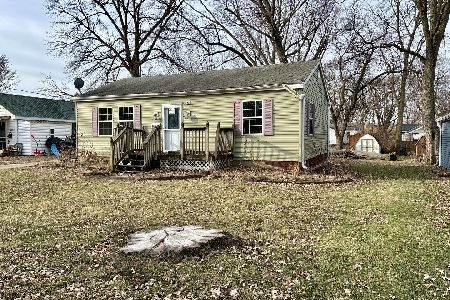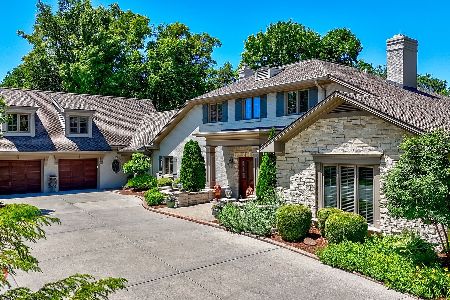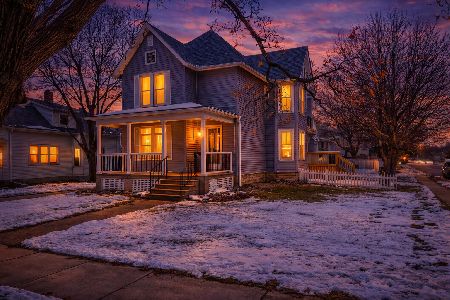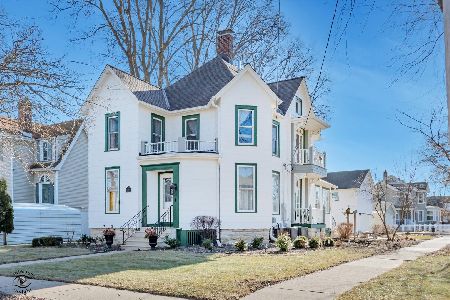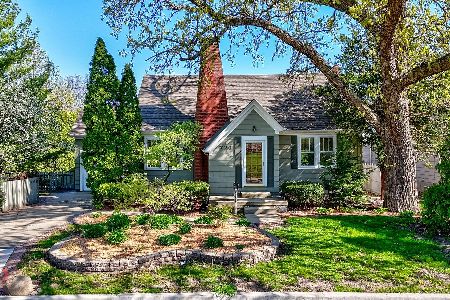444 Park Avenue, Ottawa, Illinois 61350
$154,000
|
Sold
|
|
| Status: | Closed |
| Sqft: | 2,040 |
| Cost/Sqft: | $78 |
| Beds: | 3 |
| Baths: | 1 |
| Year Built: | — |
| Property Taxes: | $3,614 |
| Days On Market: | 6361 |
| Lot Size: | 0,00 |
Description
Spacious ranch house on beautifully wooded ravine lot. A park-like setting in a great location. Updated, remodeled, and well manicured. Hardwood floors & fireplace. Renewed kitchen with eat in and large snack bar. Spacious bedroom with generous closets. Huge master with sliding doors to backyard. New bath with double sink. 9x18 storage & workshop in garage. 18x28 brick patio. Pull down attic. Add'l storage shed.
Property Specifics
| Single Family | |
| — | |
| Ranch | |
| — | |
| None | |
| — | |
| No | |
| — |
| La Salle | |
| — | |
| 0 / Not Applicable | |
| None | |
| Public | |
| Public Sewer | |
| 06997404 | |
| 22131050100000 |
Property History
| DATE: | EVENT: | PRICE: | SOURCE: |
|---|---|---|---|
| 26 Nov, 2008 | Sold | $154,000 | MRED MLS |
| 4 Nov, 2008 | Under contract | $159,500 | MRED MLS |
| 18 Aug, 2008 | Listed for sale | $159,500 | MRED MLS |
Room Specifics
Total Bedrooms: 3
Bedrooms Above Ground: 3
Bedrooms Below Ground: 0
Dimensions: —
Floor Type: Wood Laminate
Dimensions: —
Floor Type: Wood Laminate
Full Bathrooms: 1
Bathroom Amenities: Double Sink
Bathroom in Basement: 0
Rooms: Utility Room-1st Floor,Workshop
Basement Description: Slab
Other Specifics
| 1 | |
| Concrete Perimeter | |
| Concrete | |
| Patio | |
| Irregular Lot,Stream(s),Wooded | |
| 100X235X104X160 | |
| Pull Down Stair | |
| None | |
| — | |
| Range, Microwave, Refrigerator | |
| Not in DB | |
| Street Lights | |
| — | |
| — | |
| Wood Burning |
Tax History
| Year | Property Taxes |
|---|---|
| 2008 | $3,614 |
Contact Agent
Nearby Similar Homes
Contact Agent
Listing Provided By
Haeberle & Associates Inc.

