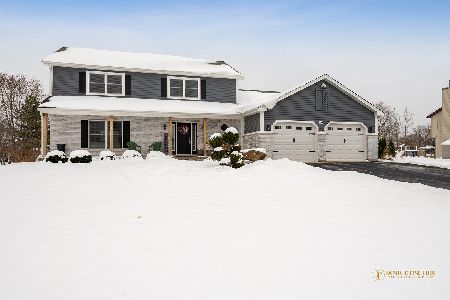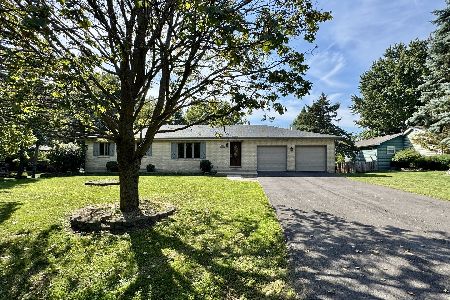436 Running Deer Lane, Gilberts, Illinois 60136
$320,000
|
Sold
|
|
| Status: | Closed |
| Sqft: | 2,744 |
| Cost/Sqft: | $126 |
| Beds: | 4 |
| Baths: | 4 |
| Year Built: | 1991 |
| Property Taxes: | $7,406 |
| Days On Market: | 2179 |
| Lot Size: | 0,69 |
Description
Fall in love with the fantastic layout and convenient-to-everything location in this spacious, bright home! Quiet setting with little traffic on a large, corner lot in Indian Trails subdivision; yet just minutes to tollways and Randall Rd amenities. Enjoy easy one-level living with 1st floor master suite (and private door to deck), 2 large secondary bedrooms, and additional full and half bathrooms. Entertain in the bright, white kitchen and beautiful living room with cathedral ceiling, can lights and ceiling fans, a gas-log fireplace and 2 full-lite French doors to the huge deck. Spread out in comfort with the 2nd floor loft-study, 3rd full bath and 4th bedroom, huge finished basement with rec room and bar, exercise room, work shop and much more. Updates include: newer windows, water heater, & flooring, HVAC about 5 years, roof & gutters 2018, washer/dryer 2018, interior and exterior paint, bath remodel 2018, newer oil-rubbed bronze hardware. Ready to move right in!
Property Specifics
| Single Family | |
| — | |
| Ranch | |
| 1991 | |
| Full | |
| — | |
| No | |
| 0.69 |
| Kane | |
| Indian Trails | |
| 0 / Not Applicable | |
| None | |
| Public | |
| Septic-Private | |
| 10599323 | |
| 0224479008 |
Nearby Schools
| NAME: | DISTRICT: | DISTANCE: | |
|---|---|---|---|
|
Grade School
Gilberts Elementary School |
300 | — | |
|
Middle School
Hampshire Middle School |
300 | Not in DB | |
|
High School
Hampshire High School |
300 | Not in DB | |
Property History
| DATE: | EVENT: | PRICE: | SOURCE: |
|---|---|---|---|
| 13 Mar, 2020 | Sold | $320,000 | MRED MLS |
| 4 Feb, 2020 | Under contract | $345,000 | MRED MLS |
| 31 Dec, 2019 | Listed for sale | $345,000 | MRED MLS |
Room Specifics
Total Bedrooms: 4
Bedrooms Above Ground: 4
Bedrooms Below Ground: 0
Dimensions: —
Floor Type: Carpet
Dimensions: —
Floor Type: Carpet
Dimensions: —
Floor Type: Carpet
Full Bathrooms: 4
Bathroom Amenities: —
Bathroom in Basement: 0
Rooms: Eating Area,Foyer,Den,Recreation Room
Basement Description: Finished
Other Specifics
| 3 | |
| Concrete Perimeter | |
| Asphalt | |
| Deck, Outdoor Grill | |
| Corner Lot | |
| 240X125 | |
| Unfinished | |
| Full | |
| Vaulted/Cathedral Ceilings, Skylight(s), Bar-Dry, First Floor Bedroom | |
| Range, Microwave, Dishwasher, Refrigerator, Washer, Dryer | |
| Not in DB | |
| Street Paved | |
| — | |
| — | |
| Attached Fireplace Doors/Screen, Gas Log |
Tax History
| Year | Property Taxes |
|---|---|
| 2020 | $7,406 |
Contact Agent
Nearby Similar Homes
Nearby Sold Comparables
Contact Agent
Listing Provided By
Keller Williams Inspire - Geneva








