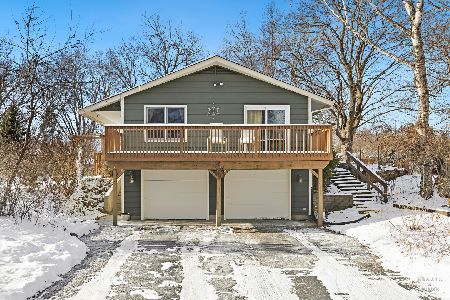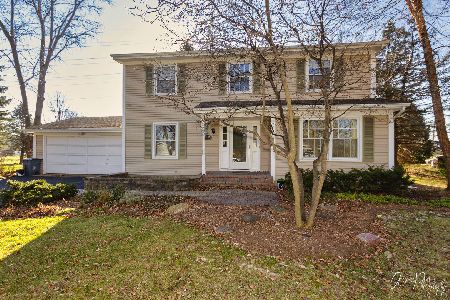436 Talismon Court, Crystal Lake, Illinois 60012
$292,000
|
Sold
|
|
| Status: | Closed |
| Sqft: | 3,500 |
| Cost/Sqft: | $84 |
| Beds: | 4 |
| Baths: | 3 |
| Year Built: | 2004 |
| Property Taxes: | $9,705 |
| Days On Market: | 4236 |
| Lot Size: | 0,00 |
Description
NEW Carpet! NEW SS Appl's & glass tile backsplash in kitchen w/plenty of cabinets & huge island that adjoins 2 story family room w/stone FP. All wood floors recently refinished! Bright open floor plan with soaring windows! 1st floor mstr w/WIC, luxury bath w/whrlpl, sep shower & double sink. 4 BR & bonus up! Huge fenced yard & finished 3 car garage. Newer roof & hot water heater! Backs to bike path & near Vets Acres
Property Specifics
| Single Family | |
| — | |
| Contemporary | |
| 2004 | |
| Full | |
| HILLSDALE | |
| No | |
| — |
| Mc Henry | |
| Walk Up At The Park | |
| 180 / Annual | |
| Other | |
| Public | |
| Public Sewer, Sewer-Storm | |
| 08672870 | |
| 1432206007 |
Nearby Schools
| NAME: | DISTRICT: | DISTANCE: | |
|---|---|---|---|
|
Grade School
North Elementary School |
47 | — | |
|
Middle School
Hannah Beardsley Middle School |
47 | Not in DB | |
|
High School
Prairie Ridge High School |
155 | Not in DB | |
Property History
| DATE: | EVENT: | PRICE: | SOURCE: |
|---|---|---|---|
| 1 Jun, 2007 | Sold | $365,000 | MRED MLS |
| 24 Apr, 2007 | Under contract | $385,000 | MRED MLS |
| 19 Mar, 2007 | Listed for sale | $385,000 | MRED MLS |
| 20 Nov, 2009 | Sold | $295,000 | MRED MLS |
| 14 Oct, 2009 | Under contract | $299,000 | MRED MLS |
| — | Last price change | $315,000 | MRED MLS |
| 19 Mar, 2009 | Listed for sale | $350,000 | MRED MLS |
| 29 May, 2015 | Sold | $292,000 | MRED MLS |
| 31 Mar, 2015 | Under contract | $295,000 | MRED MLS |
| — | Last price change | $299,000 | MRED MLS |
| 13 Jul, 2014 | Listed for sale | $299,000 | MRED MLS |
Room Specifics
Total Bedrooms: 4
Bedrooms Above Ground: 4
Bedrooms Below Ground: 0
Dimensions: —
Floor Type: Carpet
Dimensions: —
Floor Type: Carpet
Dimensions: —
Floor Type: Carpet
Full Bathrooms: 3
Bathroom Amenities: Whirlpool,Separate Shower,Double Sink
Bathroom in Basement: 0
Rooms: Bonus Room,Foyer,Loft,Office
Basement Description: Unfinished
Other Specifics
| 3 | |
| Concrete Perimeter | |
| Asphalt | |
| Deck | |
| Fenced Yard,Landscaped | |
| 190X100 | |
| Unfinished | |
| Full | |
| Vaulted/Cathedral Ceilings, First Floor Bedroom | |
| Range, Microwave, Dishwasher, Refrigerator, Disposal | |
| Not in DB | |
| Tennis Courts, Water Rights, Sidewalks | |
| — | |
| — | |
| Gas Starter |
Tax History
| Year | Property Taxes |
|---|---|
| 2007 | $9,117 |
| 2009 | $10,058 |
| 2015 | $9,705 |
Contact Agent
Nearby Sold Comparables
Contact Agent
Listing Provided By
Berkshire Hathaway HomeServices Starck Real Estate





