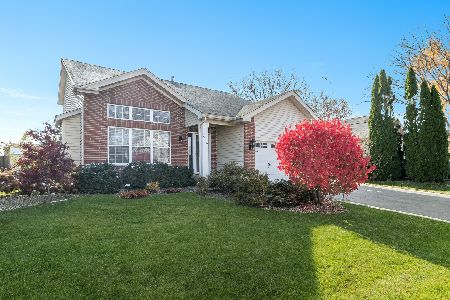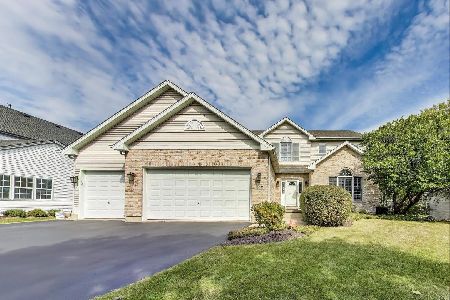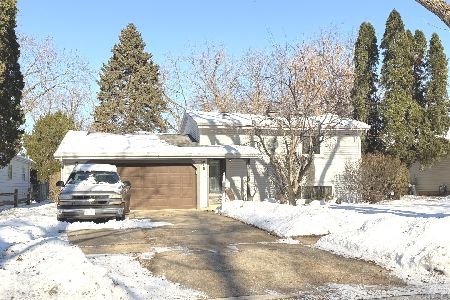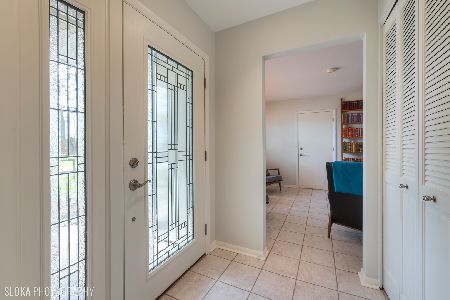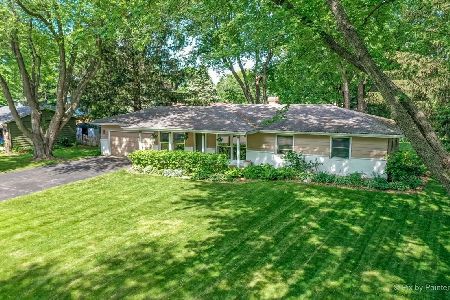6509 High Line Road, Crystal Lake, Illinois 60012
$240,000
|
Sold
|
|
| Status: | Closed |
| Sqft: | 1,928 |
| Cost/Sqft: | $130 |
| Beds: | 4 |
| Baths: | 3 |
| Year Built: | 1978 |
| Property Taxes: | $6,541 |
| Days On Market: | 1839 |
| Lot Size: | 0,32 |
Description
Spacious 4 bed, 2 1/2 Bath, Full Basement home on a 1/3 of an acre in Heritage Estates. Sunny 3-Season Room with Tons of Windows, Vaulted Ceiling and Ceramic Tile Floor. Eat-in Kitchen with Hardwood Flooring, Center Island and new Backsplash. Family Room with Cozy Fireplace and Built-ins. Formal Dining & Living Room w/French Doors. Partially Finished Basement w/Bonus Room,Office Space, Workshop and Laundry. Large Master Suite W/Private Bath & Walk-In Closet. Ceiling Fans in all the Bedrooms. New Furnace, Humidifier, and A/C in 2019. New Water Heater in 2016. Brick Paver Walkway. Backyard has large Deck w/built in Bench looks out to large Open Space near Bike/Walking Path. Outdoor Playset for the youngsters. Prairie Ridge High School. Close to Veterans Acres Park. Property Sold As-Is
Property Specifics
| Single Family | |
| — | |
| Traditional | |
| 1978 | |
| Full | |
| — | |
| No | |
| 0.32 |
| Mc Henry | |
| — | |
| 0 / Not Applicable | |
| None | |
| Community Well | |
| Septic-Private | |
| 10948144 | |
| 1429454009 |
Nearby Schools
| NAME: | DISTRICT: | DISTANCE: | |
|---|---|---|---|
|
Grade School
North Elementary School |
47 | — | |
|
Middle School
Hannah Beardsley Middle School |
47 | Not in DB | |
|
High School
Prairie Ridge High School |
155 | Not in DB | |
Property History
| DATE: | EVENT: | PRICE: | SOURCE: |
|---|---|---|---|
| 9 Mar, 2021 | Sold | $240,000 | MRED MLS |
| 11 Jan, 2021 | Under contract | $249,900 | MRED MLS |
| 6 Dec, 2020 | Listed for sale | $249,900 | MRED MLS |
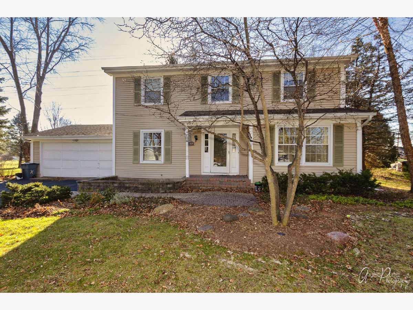
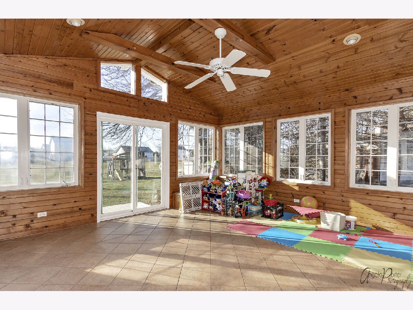
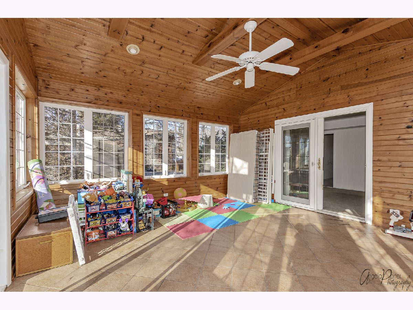
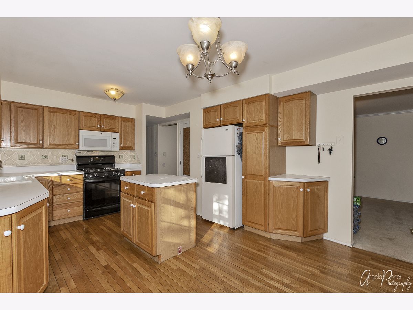
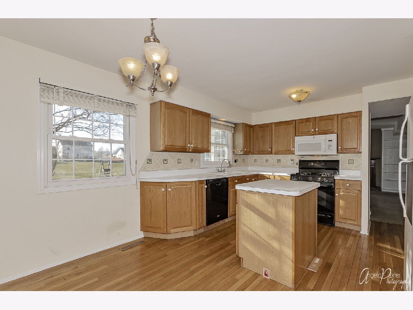
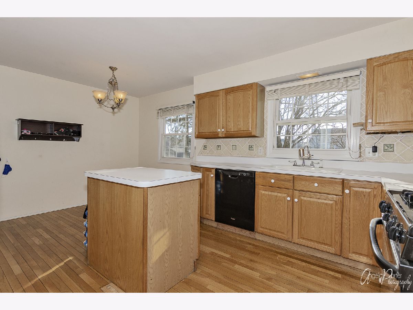
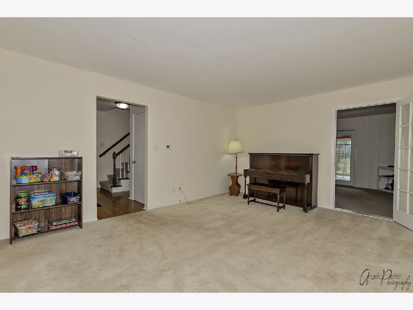
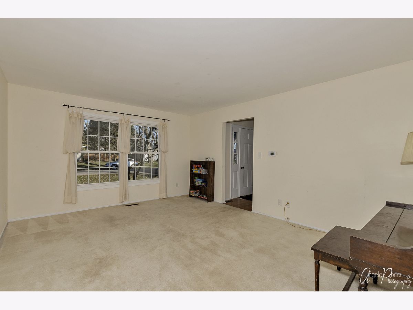
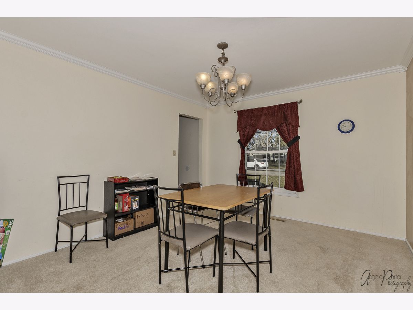
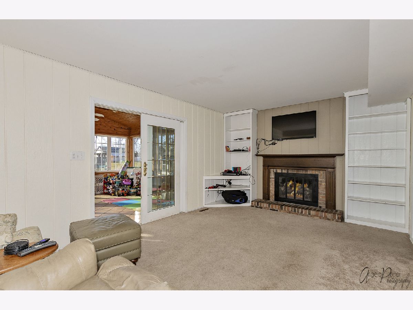
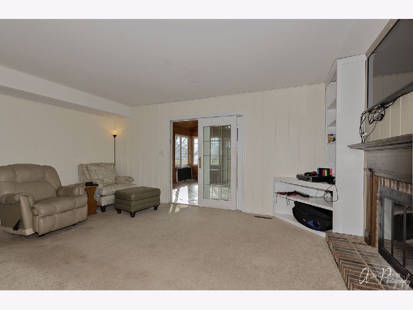
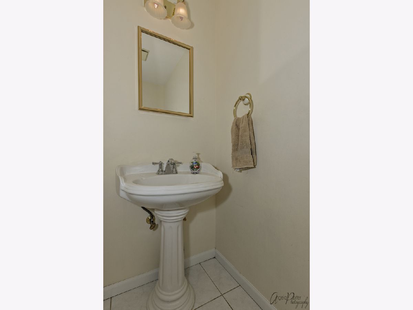
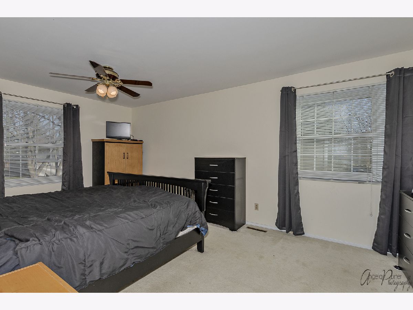
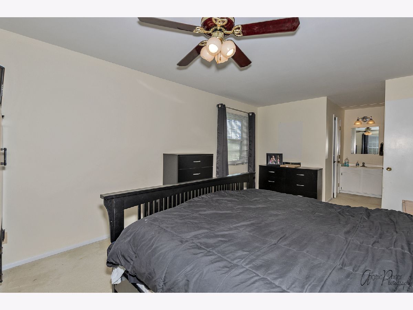
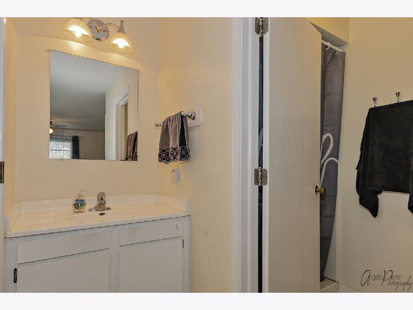
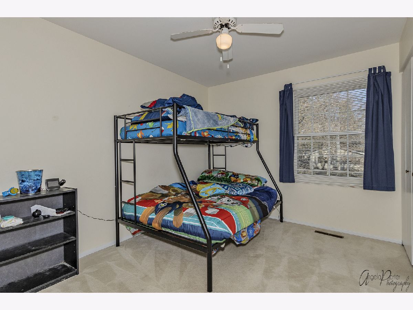
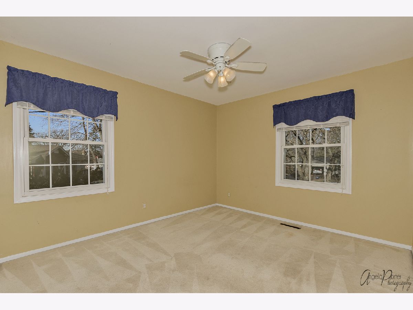
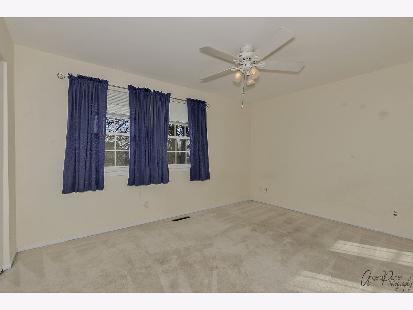
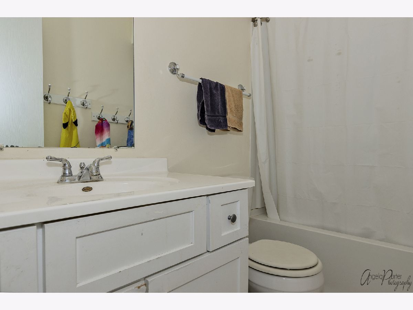
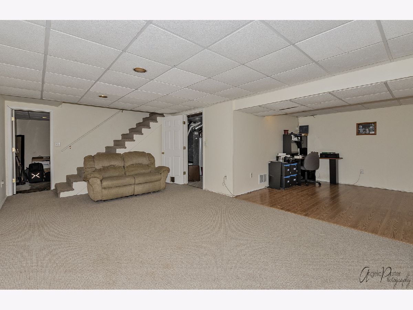
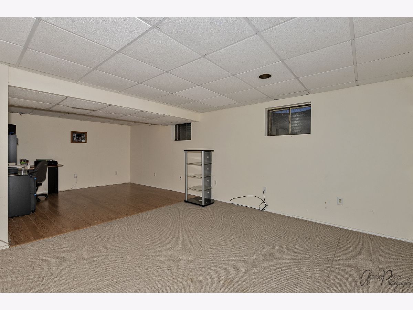
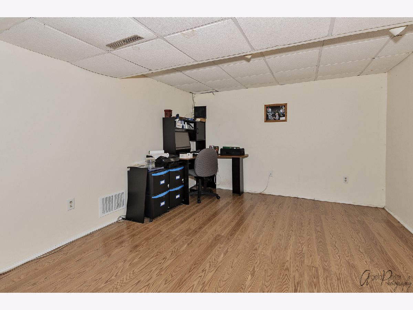
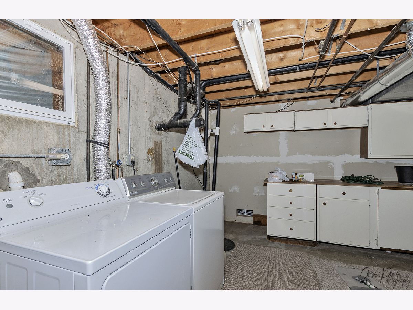
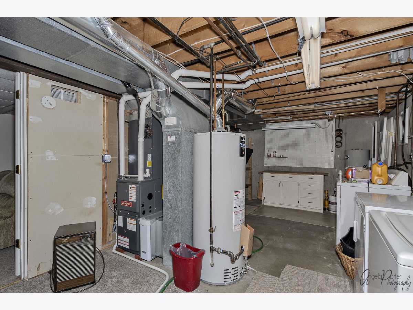
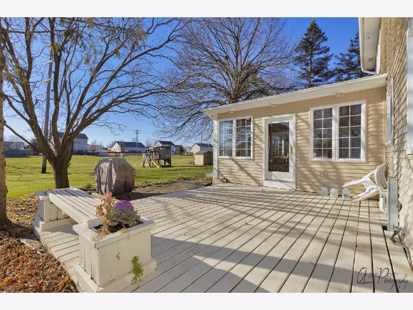
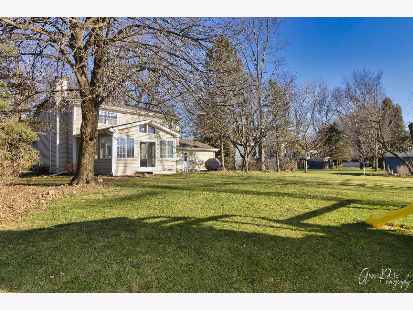
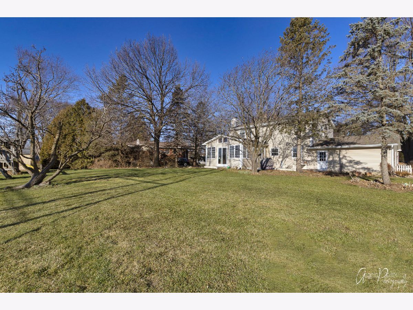
Room Specifics
Total Bedrooms: 4
Bedrooms Above Ground: 4
Bedrooms Below Ground: 0
Dimensions: —
Floor Type: Carpet
Dimensions: —
Floor Type: Carpet
Dimensions: —
Floor Type: Carpet
Full Bathrooms: 3
Bathroom Amenities: Separate Shower
Bathroom in Basement: 0
Rooms: Sun Room,Bonus Room,Office
Basement Description: Partially Finished
Other Specifics
| 2 | |
| Concrete Perimeter | |
| Asphalt | |
| Deck, Screened Patio, Storms/Screens | |
| Landscaped | |
| 75X140X127X147 | |
| — | |
| Full | |
| Vaulted/Cathedral Ceilings, Hardwood Floors, Wood Laminate Floors, Built-in Features, Walk-In Closet(s) | |
| Range, Microwave, Dishwasher, Refrigerator, Washer, Dryer | |
| Not in DB | |
| Street Lights, Street Paved | |
| — | |
| — | |
| Wood Burning |
Tax History
| Year | Property Taxes |
|---|---|
| 2021 | $6,541 |
Contact Agent
Nearby Similar Homes
Nearby Sold Comparables
Contact Agent
Listing Provided By
CENTURY 21 Roberts & Andrews

