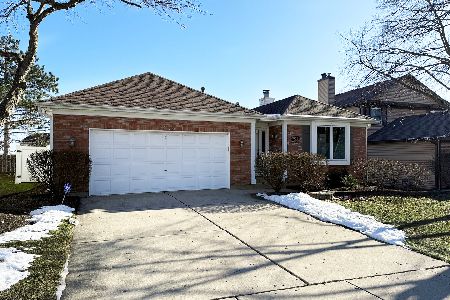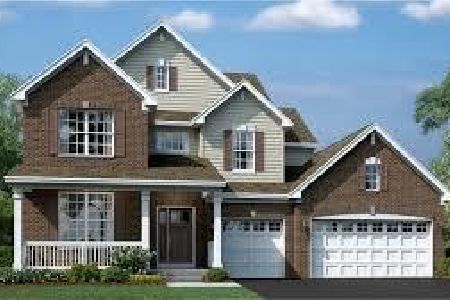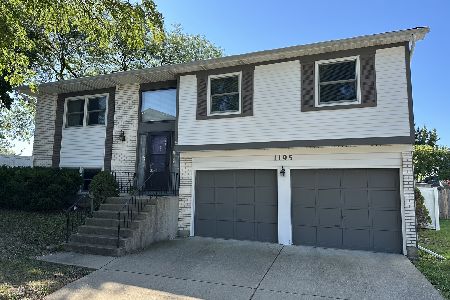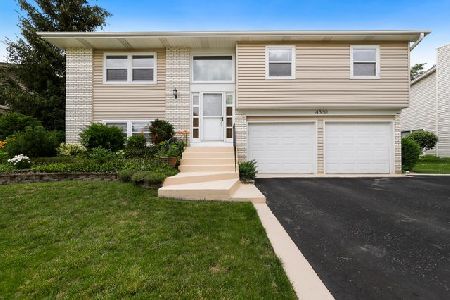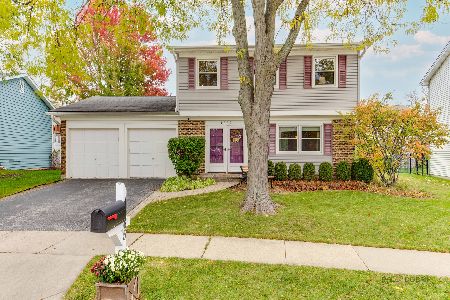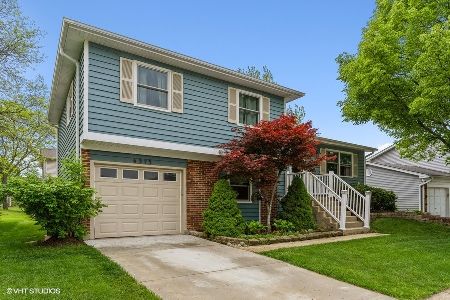4360 Mumford Drive, Hoffman Estates, Illinois 60195
$250,000
|
Sold
|
|
| Status: | Closed |
| Sqft: | 1,794 |
| Cost/Sqft: | $139 |
| Beds: | 3 |
| Baths: | 2 |
| Year Built: | 1977 |
| Property Taxes: | $6,656 |
| Days On Market: | 4141 |
| Lot Size: | 0,10 |
Description
Wonderful raised ranch with fantastic curb appeal. Last 3 years updates: new tear off roof, new A/C, new HVAC, new boiler, new siding w/extra insulation under, in attic & garage (winter gas bills under $125 p/m), new deck, new patio, new windows & sliding doors. Professionally landscaped. Updated bathrooms, hrdwd flrs in family room. Patio with privacy fence. Extended side drive, move in condition
Property Specifics
| Single Family | |
| — | |
| — | |
| 1977 | |
| Full,Walkout | |
| RAISED RANCH | |
| No | |
| 0.1 |
| Cook | |
| Harpers Landing | |
| 0 / Not Applicable | |
| None | |
| Lake Michigan | |
| Public Sewer | |
| 08735101 | |
| 02194280100000 |
Nearby Schools
| NAME: | DISTRICT: | DISTANCE: | |
|---|---|---|---|
|
Middle School
Plum Grove Junior High School |
15 | Not in DB | |
|
High School
Wm Fremd High School |
211 | Not in DB | |
Property History
| DATE: | EVENT: | PRICE: | SOURCE: |
|---|---|---|---|
| 29 Jan, 2015 | Sold | $250,000 | MRED MLS |
| 17 Dec, 2014 | Under contract | $250,000 | MRED MLS |
| — | Last price change | $255,000 | MRED MLS |
| 22 Sep, 2014 | Listed for sale | $265,000 | MRED MLS |
| 6 Aug, 2021 | Sold | $295,000 | MRED MLS |
| 5 Jul, 2021 | Under contract | $285,000 | MRED MLS |
| 2 Jul, 2021 | Listed for sale | $285,000 | MRED MLS |
| 16 Aug, 2021 | Under contract | $0 | MRED MLS |
| 12 Aug, 2021 | Listed for sale | $0 | MRED MLS |
| 25 Sep, 2022 | Under contract | $0 | MRED MLS |
| 20 Sep, 2022 | Listed for sale | $0 | MRED MLS |
| 16 Nov, 2023 | Under contract | $0 | MRED MLS |
| 9 Oct, 2023 | Listed for sale | $0 | MRED MLS |
Room Specifics
Total Bedrooms: 3
Bedrooms Above Ground: 3
Bedrooms Below Ground: 0
Dimensions: —
Floor Type: Carpet
Dimensions: —
Floor Type: Carpet
Full Bathrooms: 2
Bathroom Amenities: —
Bathroom in Basement: 1
Rooms: Deck
Basement Description: Finished
Other Specifics
| 2.5 | |
| Concrete Perimeter | |
| Asphalt | |
| Deck, Patio | |
| Fenced Yard | |
| 66X61X66X73 | |
| — | |
| None | |
| Hardwood Floors, First Floor Laundry | |
| Range, Microwave, Dishwasher, Refrigerator, Washer, Dryer, Disposal | |
| Not in DB | |
| Sidewalks, Street Lights, Street Paved | |
| — | |
| — | |
| — |
Tax History
| Year | Property Taxes |
|---|---|
| 2015 | $6,656 |
| 2021 | $7,718 |
Contact Agent
Nearby Similar Homes
Nearby Sold Comparables
Contact Agent
Listing Provided By
Exit Realty Redefined


