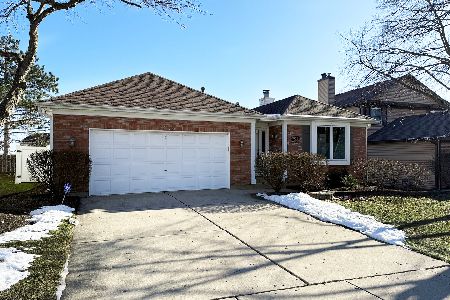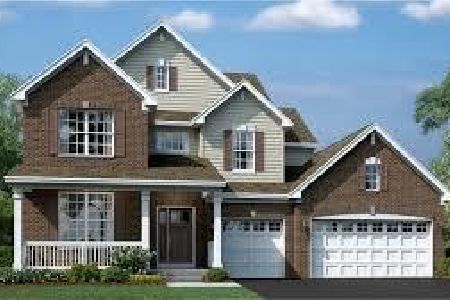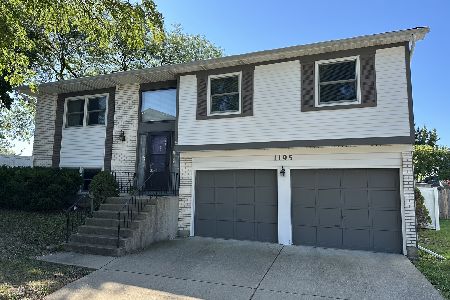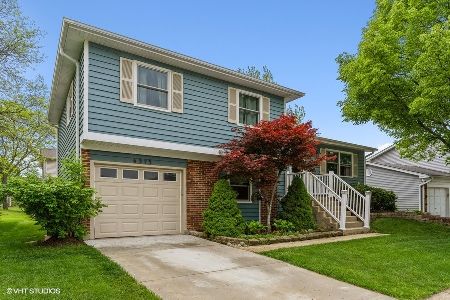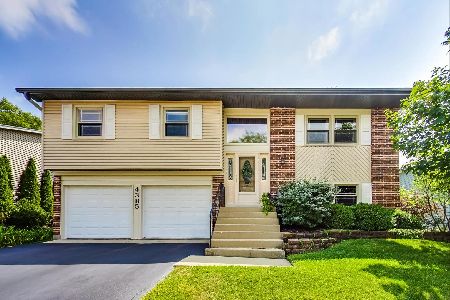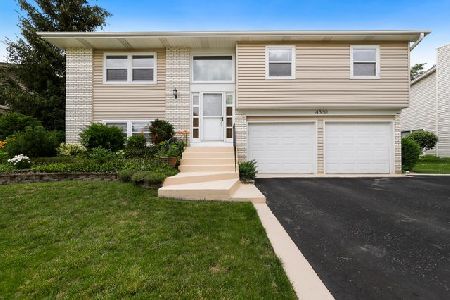4365 Rock Cove Drive, Hoffman Estates, Illinois 60192
$399,900
|
Sold
|
|
| Status: | Closed |
| Sqft: | 1,606 |
| Cost/Sqft: | $249 |
| Beds: | 3 |
| Baths: | 2 |
| Year Built: | 1977 |
| Property Taxes: | $7,547 |
| Days On Market: | 822 |
| Lot Size: | 0,00 |
Description
This beautiful and immaculate home is ready for the next lucky owner! A brick paver walk way and stoop leads you and your guests to the front faux double door. Upon entering you find a large foyer which features tile flooring, a coat closet, a storage closet under the stairs, room for a bench, and an attached coat rack. The living and dining room feature neutral carpet and walls, large living room window for plenty of light, a wood and white spindled staircase to upstairs, and a new stairwell light fixture. The Gorgeous kitchen opens up not only to the dining room, but the living room and has a pass through to the family room. This semi open floor plan is fabulous for entertaining. The beautiful and updated kitchen was remodeled in 2014. It features custom high end Crystal brand antique white shaker cabinets, granite counter tops, a Breakfast bar, dual zone built-in wine cooler, a coffee bar area, recessed lighting, and pantry. It also features stainless steel appliances including a gas Jenn Air cook top, a separate oven, and a built-in microwave. The family room has newer sliding glass doors out to a private patio, a gas log fireplace, volume ceilings with recessed lighting, and neutral walls and carpet. The first floor powder room was remodeled in 2019. Upstairs you will find 3 bedrooms - all with ceiling fans, neutral walls and carpeting and a large gorgeously remodeled (2021) full bathroom with extra cabinets, double sink, new fixtures and tile work. The large primary bedroom offers a double door entry and double (full wall) closets. White trim and doors throughout. New furnace and central air in 2018. New washer and dryer in 2017. New windows in 2010. Outside you will find a premium larger lot with a lovely yard, a large patio for summer enjoyment, a raised garden for planting and a storage shed for bikes, tools etc. New siding in 2013. New fence in 2016. All this with a 2 car garage! Close to the fabulous lakes (near Freeman and Mumford) which include a path around them, a large playground area, tennis courts and splash pad. Close to train (Palatine or Barrington), I-90 and Rt 53. Award winning schools. Nothing to do, but move in and enjoy!
Property Specifics
| Single Family | |
| — | |
| — | |
| 1977 | |
| — | |
| ARLINGTON | |
| No | |
| — |
| Cook | |
| Harpers Landing | |
| 0 / Not Applicable | |
| — | |
| — | |
| — | |
| 11911671 | |
| 02194280040000 |
Nearby Schools
| NAME: | DISTRICT: | DISTANCE: | |
|---|---|---|---|
|
Grade School
Frank C Whiteley Elementary Scho |
15 | — | |
|
Middle School
Plum Grove Junior High School |
15 | Not in DB | |
|
High School
Wm Fremd High School |
211 | Not in DB | |
Property History
| DATE: | EVENT: | PRICE: | SOURCE: |
|---|---|---|---|
| 29 Jan, 2024 | Sold | $399,900 | MRED MLS |
| 14 Dec, 2023 | Under contract | $399,900 | MRED MLS |
| 23 Oct, 2023 | Listed for sale | $399,900 | MRED MLS |
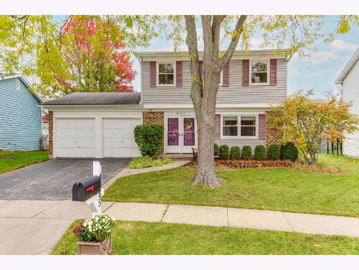
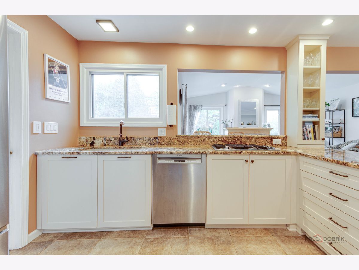
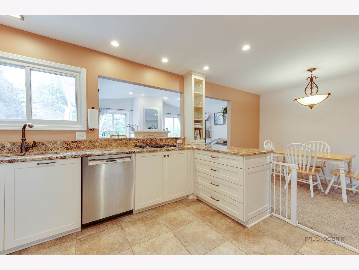
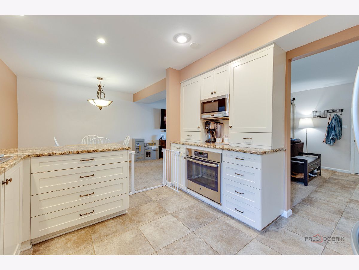
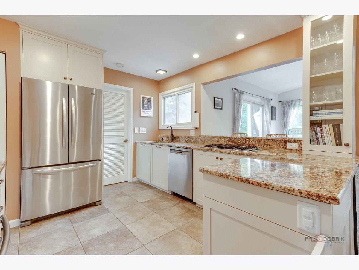
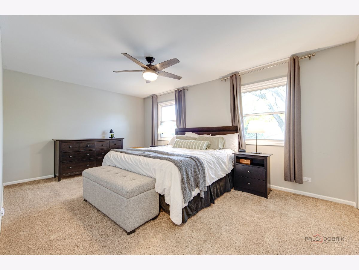
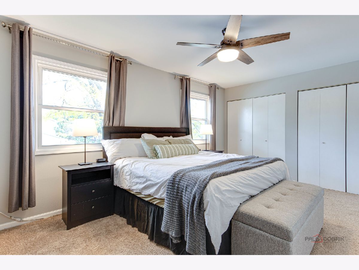
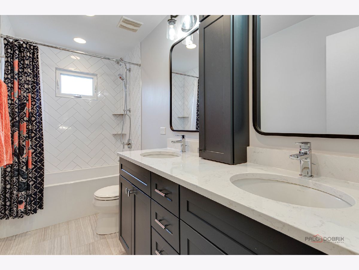
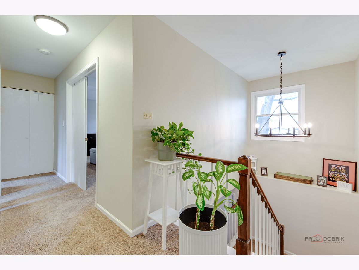
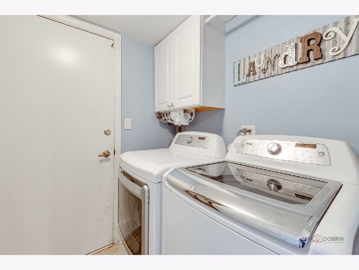
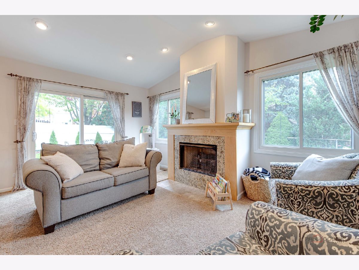
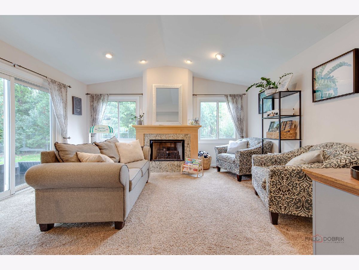
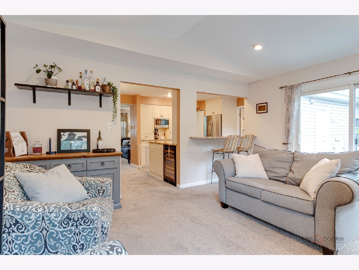
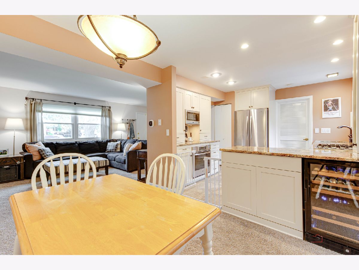
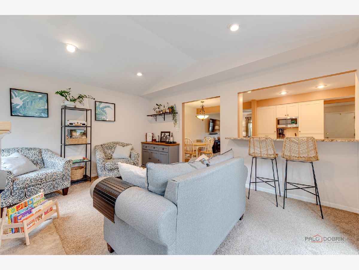
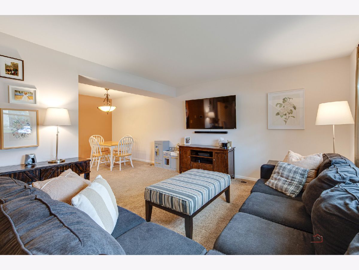
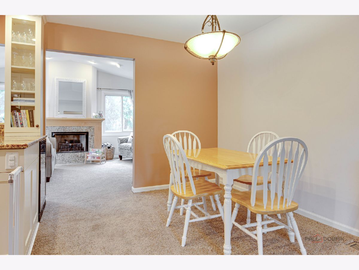
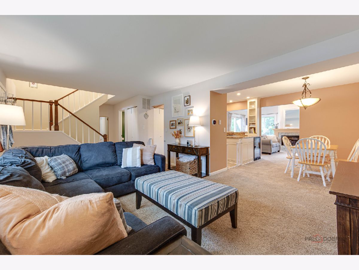
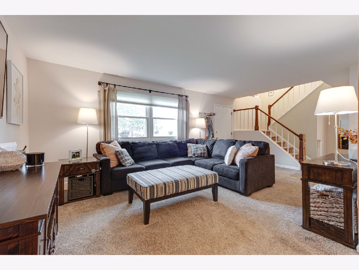
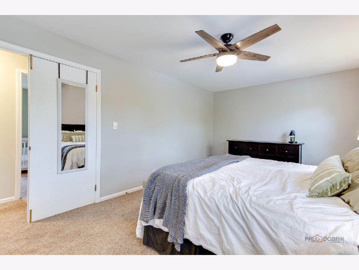
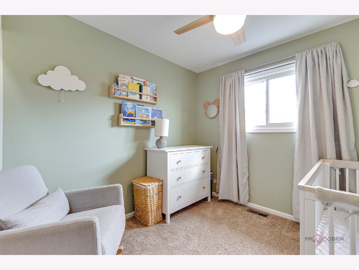
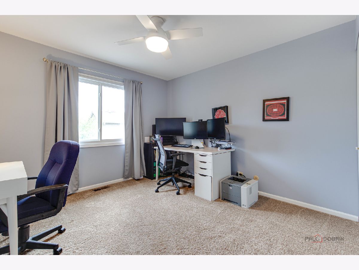
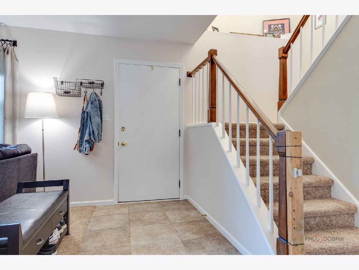
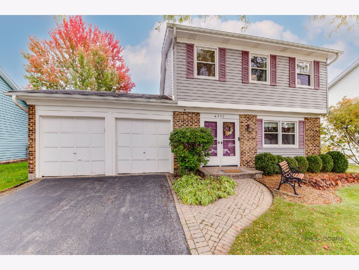
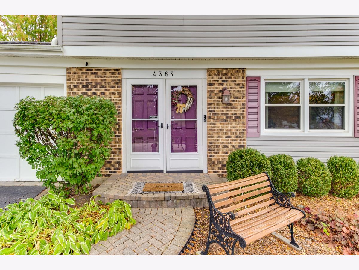
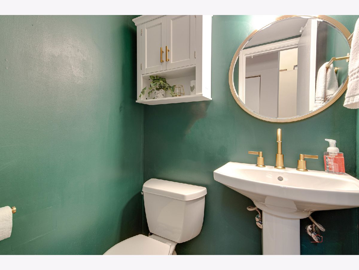
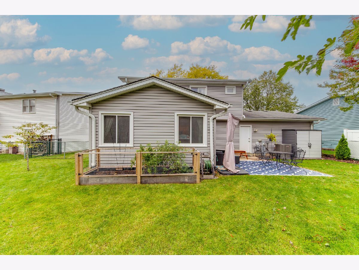
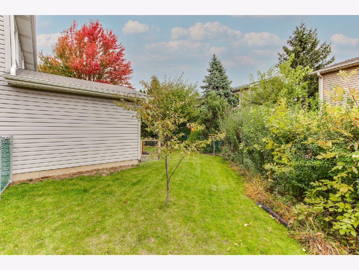
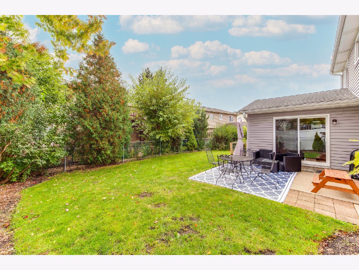
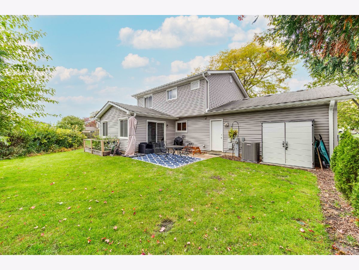
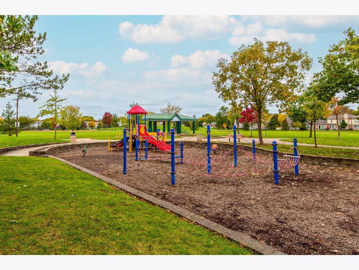
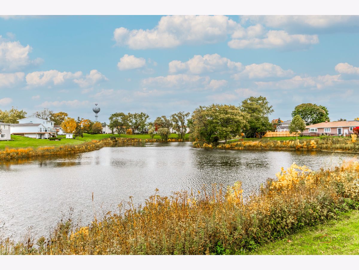
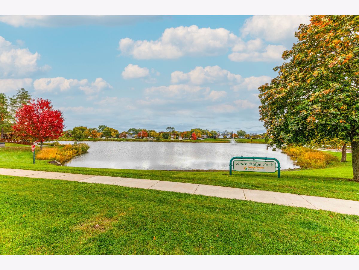
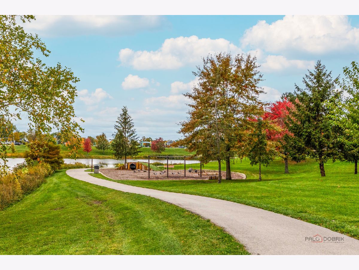
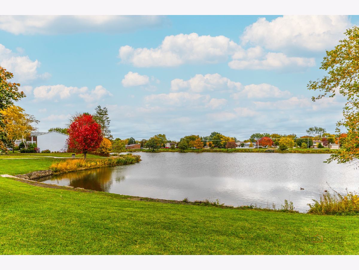
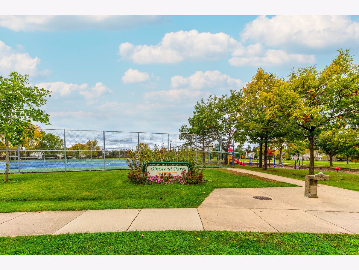
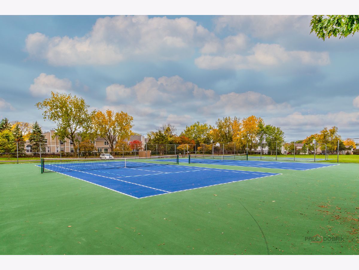
Room Specifics
Total Bedrooms: 3
Bedrooms Above Ground: 3
Bedrooms Below Ground: 0
Dimensions: —
Floor Type: —
Dimensions: —
Floor Type: —
Full Bathrooms: 2
Bathroom Amenities: —
Bathroom in Basement: 0
Rooms: —
Basement Description: Slab
Other Specifics
| 2 | |
| — | |
| Asphalt | |
| — | |
| — | |
| 82X58X65X50X26 | |
| Unfinished | |
| — | |
| — | |
| — | |
| Not in DB | |
| — | |
| — | |
| — | |
| — |
Tax History
| Year | Property Taxes |
|---|---|
| 2024 | $7,547 |
Contact Agent
Nearby Similar Homes
Nearby Sold Comparables
Contact Agent
Listing Provided By
RE/MAX Suburban

