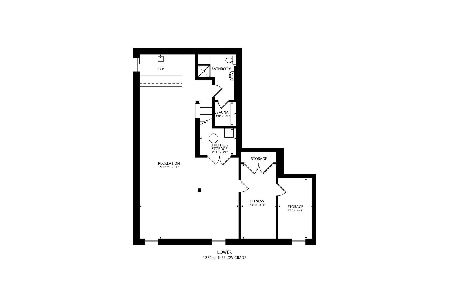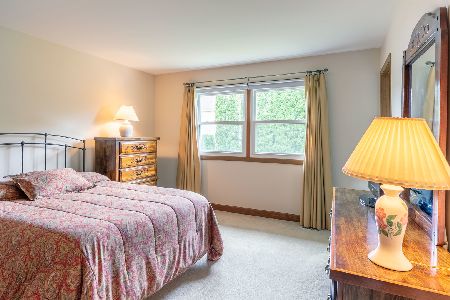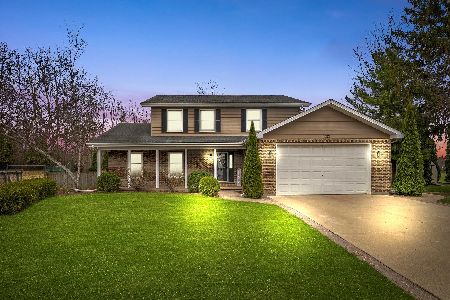4365 Meadowlark Court, Gurnee, Illinois 60031
$191,000
|
Sold
|
|
| Status: | Closed |
| Sqft: | 1,652 |
| Cost/Sqft: | $116 |
| Beds: | 3 |
| Baths: | 3 |
| Year Built: | 1988 |
| Property Taxes: | $5,559 |
| Days On Market: | 2292 |
| Lot Size: | 0,23 |
Description
If you are looking for the simplicity and conveniences offered in a ranch style home, then come take a look. The floor plan separates the bedrooms from the living areas. Carpet and tile throughout the first floor. Master bedroom has a private full bathroom with shower. While hallway bathroom has a shower/tub combo. Good size eat-in area can easily seat 8 for meals. Access to the deck is reached from the eat-in area and family room. Flanked onto the kitchen is your super large family room with gas starting fireplace. Garage door leads directly into your kitchen - unloading those groceries will involve only a couple steps. Backyard opens up to River Trail Elementary's playground and green space. The homeowners along this side of the street opted not to put up a fence and instead enjoy the open feeling. A full size unfinished basement awaits you. There is a laundry room and a full size bathroom down there, which leaves for a very large recreation room. The pool table is staying with the house. **Everything in the house is in good working order, but the home is being sold As-Is** There is no need for flood insurance.
Property Specifics
| Single Family | |
| — | |
| Ranch | |
| 1988 | |
| Full | |
| RANCH | |
| No | |
| 0.23 |
| Lake | |
| — | |
| — / Not Applicable | |
| None | |
| Public | |
| Public Sewer | |
| 10527430 | |
| 07232220240000 |
Nearby Schools
| NAME: | DISTRICT: | DISTANCE: | |
|---|---|---|---|
|
Grade School
River Trail School |
56 | — | |
|
High School
Warren Township High School |
121 | Not in DB | |
Property History
| DATE: | EVENT: | PRICE: | SOURCE: |
|---|---|---|---|
| 25 Oct, 2019 | Sold | $191,000 | MRED MLS |
| 7 Oct, 2019 | Under contract | $191,000 | MRED MLS |
| 4 Oct, 2019 | Listed for sale | $191,000 | MRED MLS |
Room Specifics
Total Bedrooms: 3
Bedrooms Above Ground: 3
Bedrooms Below Ground: 0
Dimensions: —
Floor Type: Carpet
Dimensions: —
Floor Type: Carpet
Full Bathrooms: 3
Bathroom Amenities: —
Bathroom in Basement: 1
Rooms: Eating Area,Recreation Room,Deck
Basement Description: Unfinished
Other Specifics
| 2 | |
| Concrete Perimeter | |
| Concrete | |
| Deck | |
| — | |
| 91X116X91X115 | |
| — | |
| Full | |
| First Floor Bedroom, First Floor Full Bath | |
| Range, Microwave, Dishwasher, Refrigerator, Washer, Dryer, Disposal | |
| Not in DB | |
| Sidewalks, Street Paved | |
| — | |
| — | |
| Gas Starter |
Tax History
| Year | Property Taxes |
|---|---|
| 2019 | $5,559 |
Contact Agent
Nearby Similar Homes
Nearby Sold Comparables
Contact Agent
Listing Provided By
@properties







