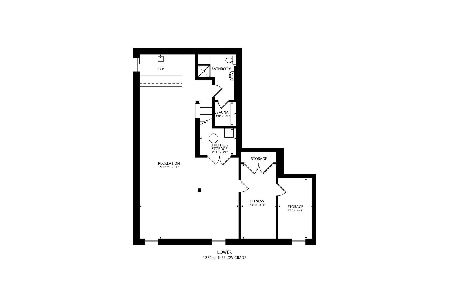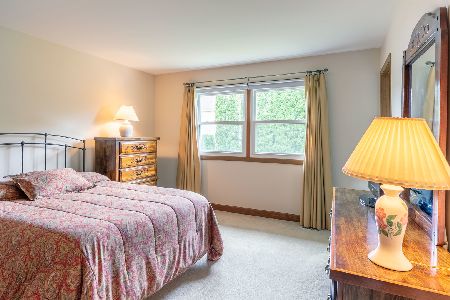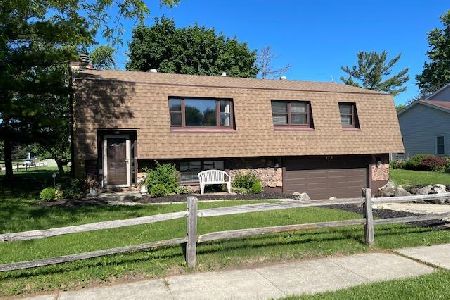4387 Meadowlark Court, Gurnee, Illinois 60031
$280,000
|
Sold
|
|
| Status: | Closed |
| Sqft: | 2,484 |
| Cost/Sqft: | $120 |
| Beds: | 4 |
| Baths: | 3 |
| Year Built: | 1987 |
| Property Taxes: | $6,447 |
| Days On Market: | 2803 |
| Lot Size: | 0,23 |
Description
Motivated seller-priced to sell! Location, Location, Location - this fabulous home is located on a quiet cul-de-sac which backs to Gurnee's desirable District 56 River Trail School (K-8). With convenient access to the library, post office, and parks, this dream home features a sunlit living room with cozy fireplace, hardwood flooring in foyer, kitchen and family room, eat-in kitchen. You'll LOVE these HUGE bedrooms, traditional style floorplan, finished basement with bar, enclosed sun porch, great yard and LOW TAXES (check them out)! Bonus: Freshly painted & NEW furnace, easily accessible to Route 41 and I294 plus within walking distance to Warren High School (O'Plaine Campus) and library. Solid and great sized home ready for you to make it your own!! Get ready to entertain your family and friends this summer and call this place your HOME!
Property Specifics
| Single Family | |
| — | |
| Tudor | |
| 1987 | |
| Full | |
| — | |
| No | |
| 0.23 |
| Lake | |
| — | |
| 0 / Not Applicable | |
| None | |
| Lake Michigan,Public | |
| Public Sewer | |
| 09947506 | |
| 07232220220000 |
Nearby Schools
| NAME: | DISTRICT: | DISTANCE: | |
|---|---|---|---|
|
Grade School
Spaulding School |
56 | — | |
|
Middle School
Prairie Trail School |
56 | Not in DB | |
|
High School
Warren Township High School |
121 | Not in DB | |
|
Alternate Elementary School
River Trail School |
— | Not in DB | |
|
Alternate Junior High School
Viking Middle School |
— | Not in DB | |
Property History
| DATE: | EVENT: | PRICE: | SOURCE: |
|---|---|---|---|
| 16 Jul, 2018 | Sold | $280,000 | MRED MLS |
| 27 May, 2018 | Under contract | $298,500 | MRED MLS |
| — | Last price change | $314,900 | MRED MLS |
| 11 May, 2018 | Listed for sale | $314,900 | MRED MLS |
Room Specifics
Total Bedrooms: 4
Bedrooms Above Ground: 4
Bedrooms Below Ground: 0
Dimensions: —
Floor Type: Carpet
Dimensions: —
Floor Type: Carpet
Dimensions: —
Floor Type: Carpet
Full Bathrooms: 3
Bathroom Amenities: —
Bathroom in Basement: 0
Rooms: Sun Room
Basement Description: Finished
Other Specifics
| 2 | |
| Concrete Perimeter | |
| Concrete | |
| Patio, Storms/Screens | |
| Park Adjacent | |
| 91.6' X 109' | |
| Unfinished | |
| Full | |
| Bar-Wet, Hardwood Floors, First Floor Laundry | |
| Range, Microwave, Dishwasher, Refrigerator, Washer, Dryer, Disposal | |
| Not in DB | |
| Park, Curbs, Sidewalks, Street Lights, Street Paved | |
| — | |
| — | |
| Gas Starter |
Tax History
| Year | Property Taxes |
|---|---|
| 2018 | $6,447 |
Contact Agent
Nearby Similar Homes
Nearby Sold Comparables
Contact Agent
Listing Provided By
@properties






