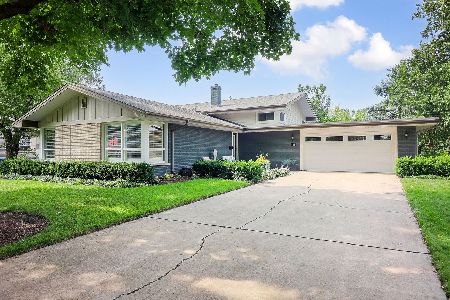437 Buckeye Drive, Naperville, Illinois 60540
$555,000
|
Sold
|
|
| Status: | Closed |
| Sqft: | 2,800 |
| Cost/Sqft: | $193 |
| Beds: | 4 |
| Baths: | 2 |
| Year Built: | — |
| Property Taxes: | $8,485 |
| Days On Market: | 969 |
| Lot Size: | 0,29 |
Description
Almost Brand New! Gorgeous Whole Home Renovation on a beautiful, tree-lined street in West Highlands located close to Downtown Naperville, Acclaimed Dist 203 Schools, Shopping, Parks, River Trail & More! "New" includes: 200 amp electric service; HVAC; windows; doors; all plumbing, fixtures, and piping; Stunning kitchen with custom features, large island & all ss appl's; appealing light fixtures throughout; marvelous hardwood flooring; built-in bar/serving area with beverage fridge; and, open entertaining with soaring ceilings! Dynamic layout featuring 2 wood-burning fireplaces! Lower level provides sun-filled additional living space with family room, bedroom, full bath and laundry/utility room. Great closet & storage space throughout! Attached 2-car garage with epoxy floor with access door(s) to home and yard! New rear-deck overlooking huge yard! Pack your bags & get ready to enjoy your Summer in Style!
Property Specifics
| Single Family | |
| — | |
| — | |
| — | |
| — | |
| — | |
| No | |
| 0.29 |
| Du Page | |
| West Highlands | |
| — / Not Applicable | |
| — | |
| — | |
| — | |
| 11794835 | |
| 0725219023 |
Nearby Schools
| NAME: | DISTRICT: | DISTANCE: | |
|---|---|---|---|
|
Grade School
Elmwood Elementary School |
203 | — | |
|
Middle School
Lincoln Junior High School |
203 | Not in DB | |
|
High School
Naperville Central High School |
203 | Not in DB | |
Property History
| DATE: | EVENT: | PRICE: | SOURCE: |
|---|---|---|---|
| 30 Jun, 2023 | Sold | $555,000 | MRED MLS |
| 4 Jun, 2023 | Under contract | $539,000 | MRED MLS |
| 30 May, 2023 | Listed for sale | $539,000 | MRED MLS |

Room Specifics
Total Bedrooms: 4
Bedrooms Above Ground: 4
Bedrooms Below Ground: 0
Dimensions: —
Floor Type: —
Dimensions: —
Floor Type: —
Dimensions: —
Floor Type: —
Full Bathrooms: 2
Bathroom Amenities: Double Sink
Bathroom in Basement: 1
Rooms: —
Basement Description: Finished
Other Specifics
| 2 | |
| — | |
| Asphalt | |
| — | |
| — | |
| 90 X 140 | |
| — | |
| — | |
| — | |
| — | |
| Not in DB | |
| — | |
| — | |
| — | |
| — |
Tax History
| Year | Property Taxes |
|---|---|
| 2023 | $8,485 |
Contact Agent
Nearby Similar Homes
Nearby Sold Comparables
Contact Agent
Listing Provided By
Compass








