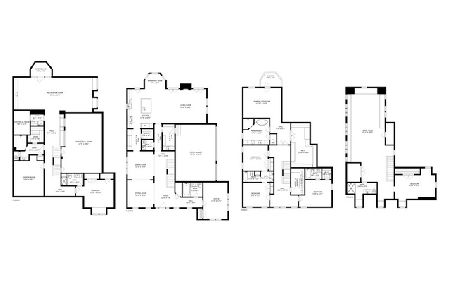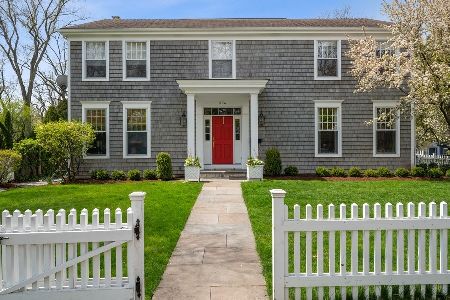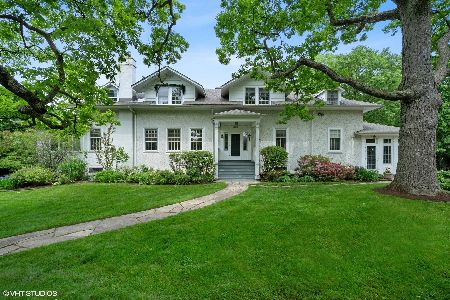437 Chestnut Street, Winnetka, Illinois 60093
$2,252,000
|
Sold
|
|
| Status: | Closed |
| Sqft: | 4,416 |
| Cost/Sqft: | $498 |
| Beds: | 4 |
| Baths: | 7 |
| Year Built: | 2011 |
| Property Taxes: | $37,277 |
| Days On Market: | 1743 |
| Lot Size: | 0,32 |
Description
Stunning in-town lifestyle-Excellent opportunity to purchase the highest standard new construction in this fine builder's own home! All the right rooms in all the right places. Open floor plan with excellent finishes & design elements : 9.5 ft ceilings, extensive millwork and casing details, 8" wide hand-sanded oak floors, custom lighting and cabinetry.The gallery entry hall leads to the desirable family room/Kitchen:The dramatic two-story Great room with Circa oversized lanterns and sweeping views leads to an open staircase to all three levels. The smartly-designed mud room with second powder room opens to the outstanding kitchen with top appliances (Wolf etc), oversized island and sunny breakfast room "in the round." Handsome custom butler's pantry. The flexible design that can be used a variety of ways includes beautiful wood-paneled Library with coffered ceilings, dining room and game room/music room. Second floor features serene master wing with luxurious white marble bath, walk-in closet and spectacular sitting area full of windows. Three additional en suite bedrooms. Fantastic lower level has soaring ceilings with a massive open rec room, separate media area, recently renovated fifth bedroom & bath plus dedicated exercise room. Idyllic outdoor living for kids of all ages...year-round enjoyment on the wonderful brick patio- relax or work in the outdoor room with full built-in brick fireplace. Wonderful extra wide 75x186 lot in walk-to-everything location- only blocks to train, town, parks and multiple schools! Better than new! 2020 Taxes successfully appealed - $2,700 projected reduction.
Property Specifics
| Single Family | |
| — | |
| Other | |
| 2011 | |
| Full,Walkout | |
| — | |
| No | |
| 0.32 |
| Cook | |
| — | |
| 0 / Not Applicable | |
| None | |
| Lake Michigan | |
| Sewer-Storm | |
| 11043745 | |
| 05202220020000 |
Nearby Schools
| NAME: | DISTRICT: | DISTANCE: | |
|---|---|---|---|
|
Grade School
Crow Island Elementary School |
36 | — | |
|
Middle School
The Skokie School |
36 | Not in DB | |
|
High School
New Trier Twp H.s. Northfield/wi |
203 | Not in DB | |
|
Alternate Junior High School
Carleton W Washburne School |
— | Not in DB | |
Property History
| DATE: | EVENT: | PRICE: | SOURCE: |
|---|---|---|---|
| 23 Sep, 2009 | Sold | $730,000 | MRED MLS |
| 13 May, 2009 | Under contract | $775,000 | MRED MLS |
| 30 Mar, 2009 | Listed for sale | $775,000 | MRED MLS |
| 25 Jun, 2021 | Sold | $2,252,000 | MRED MLS |
| 12 Apr, 2021 | Under contract | $2,199,000 | MRED MLS |
| 9 Apr, 2021 | Listed for sale | $2,199,000 | MRED MLS |
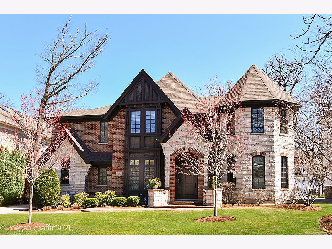
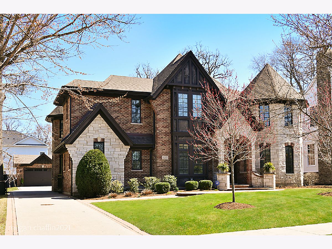
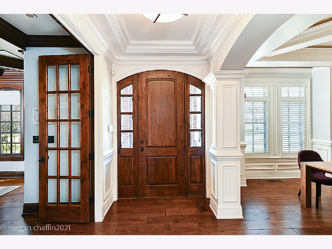
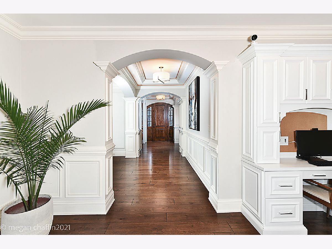
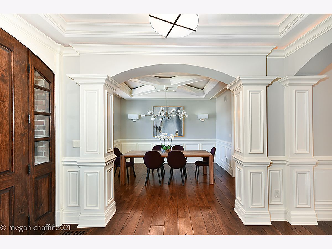
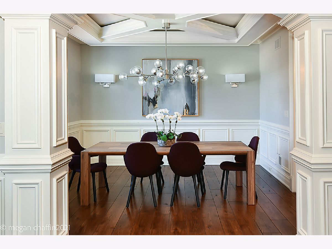
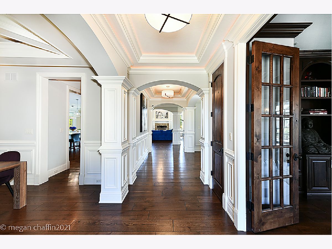
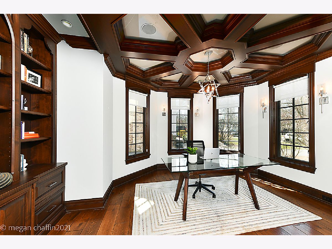
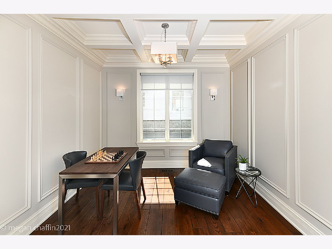
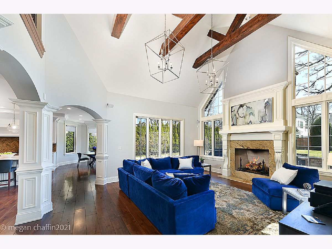
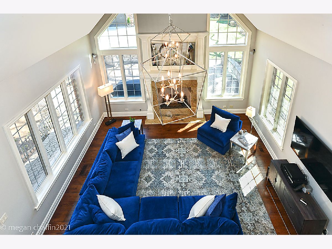
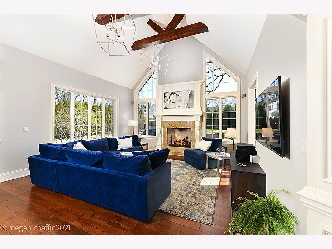
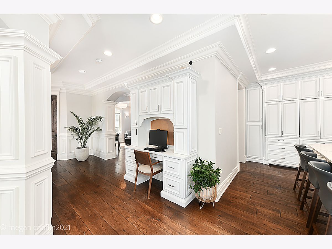
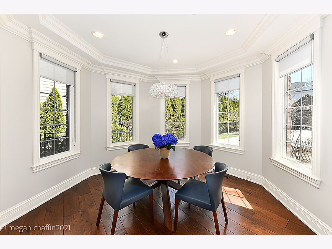
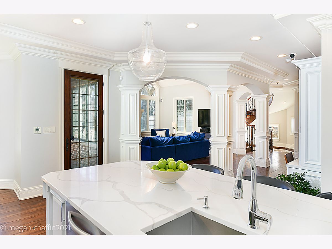
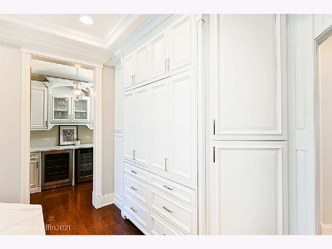
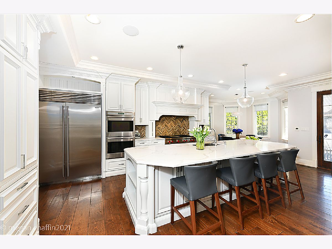
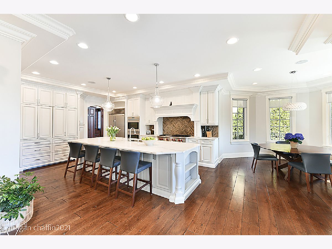
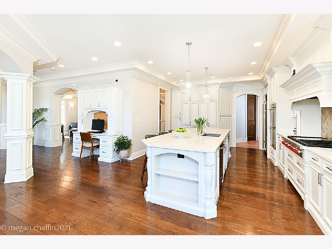
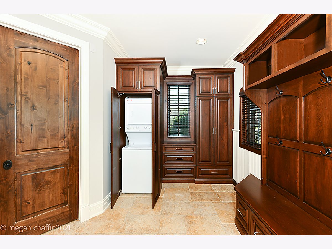
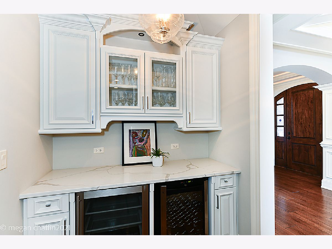
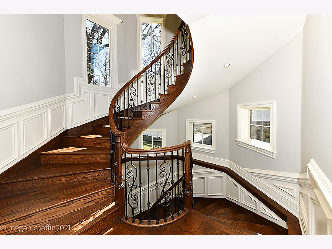
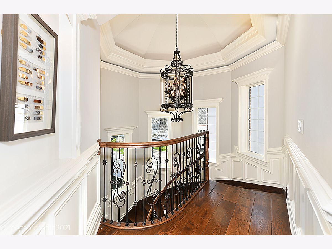
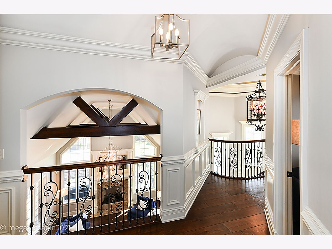
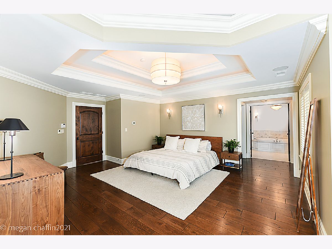
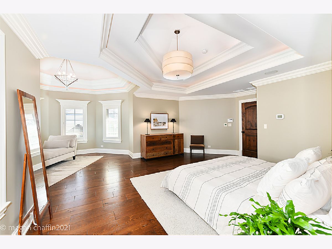
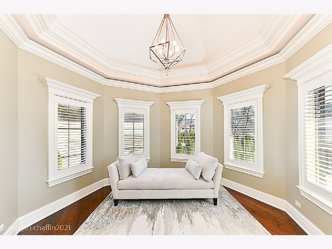
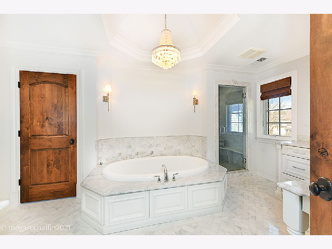
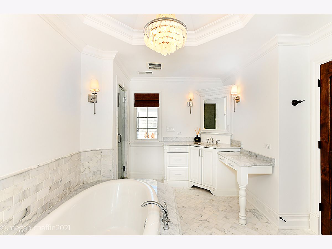
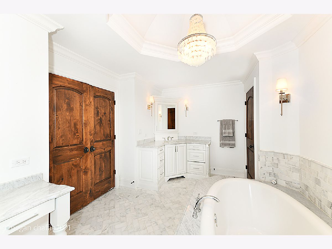
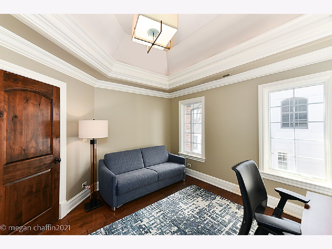
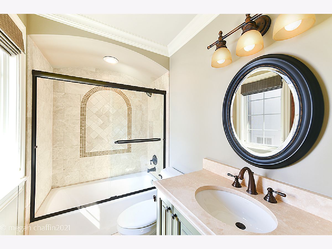
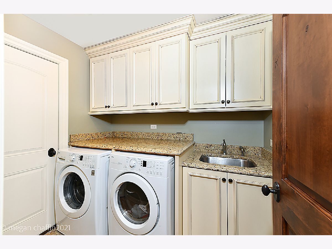
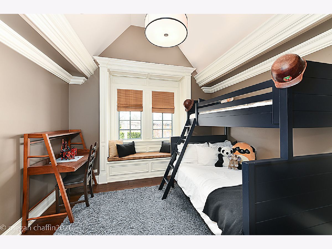
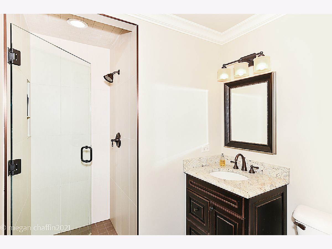
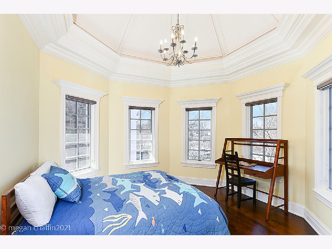
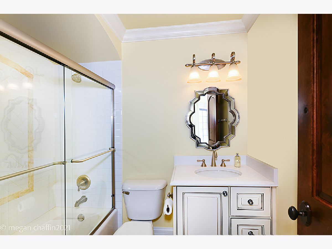
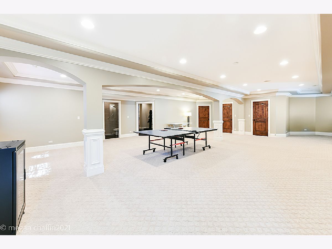
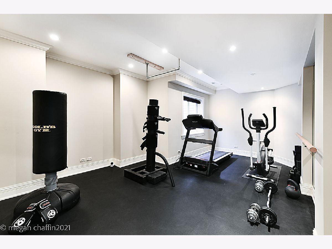
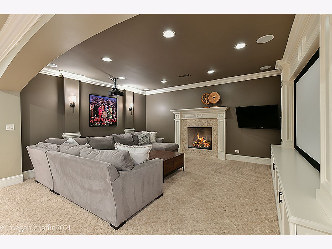
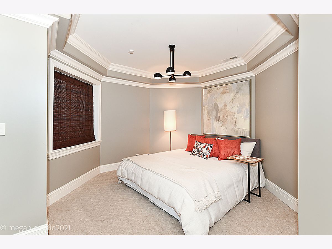
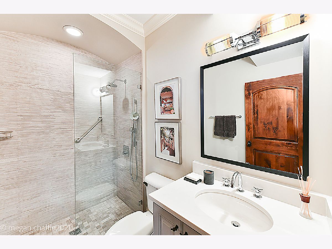
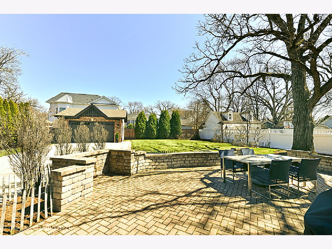
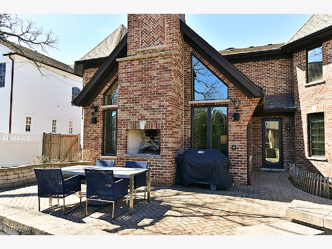
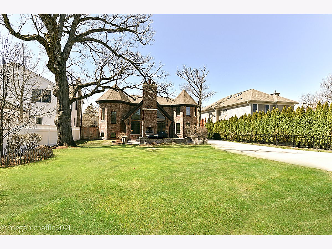
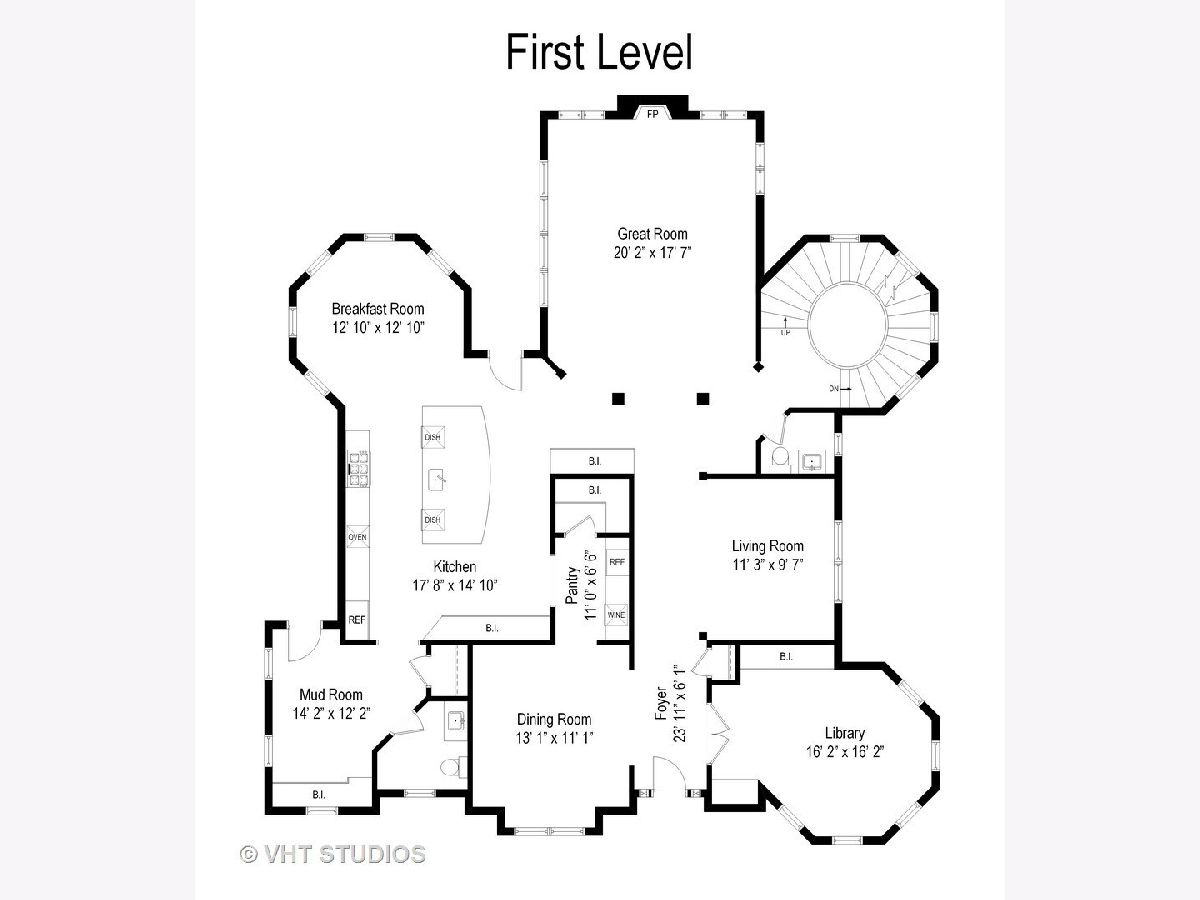
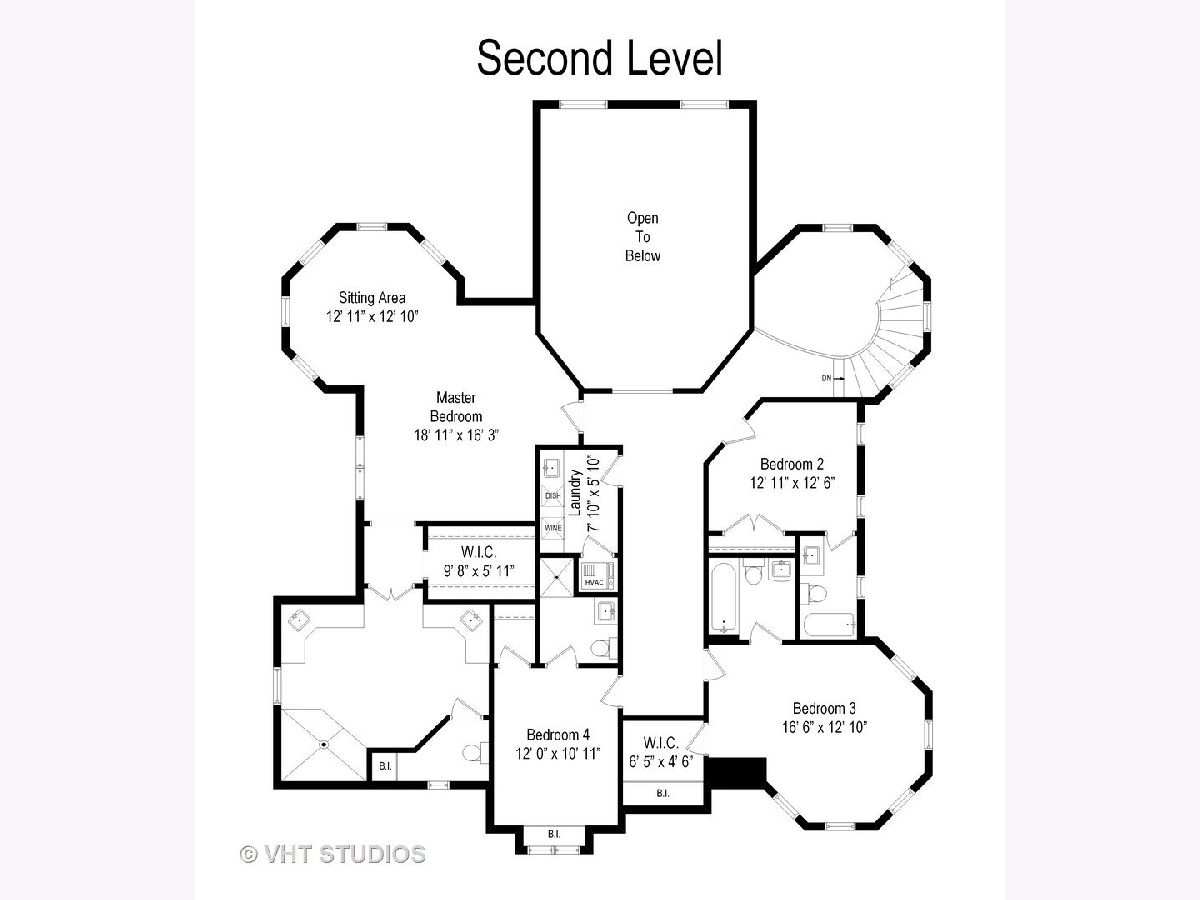
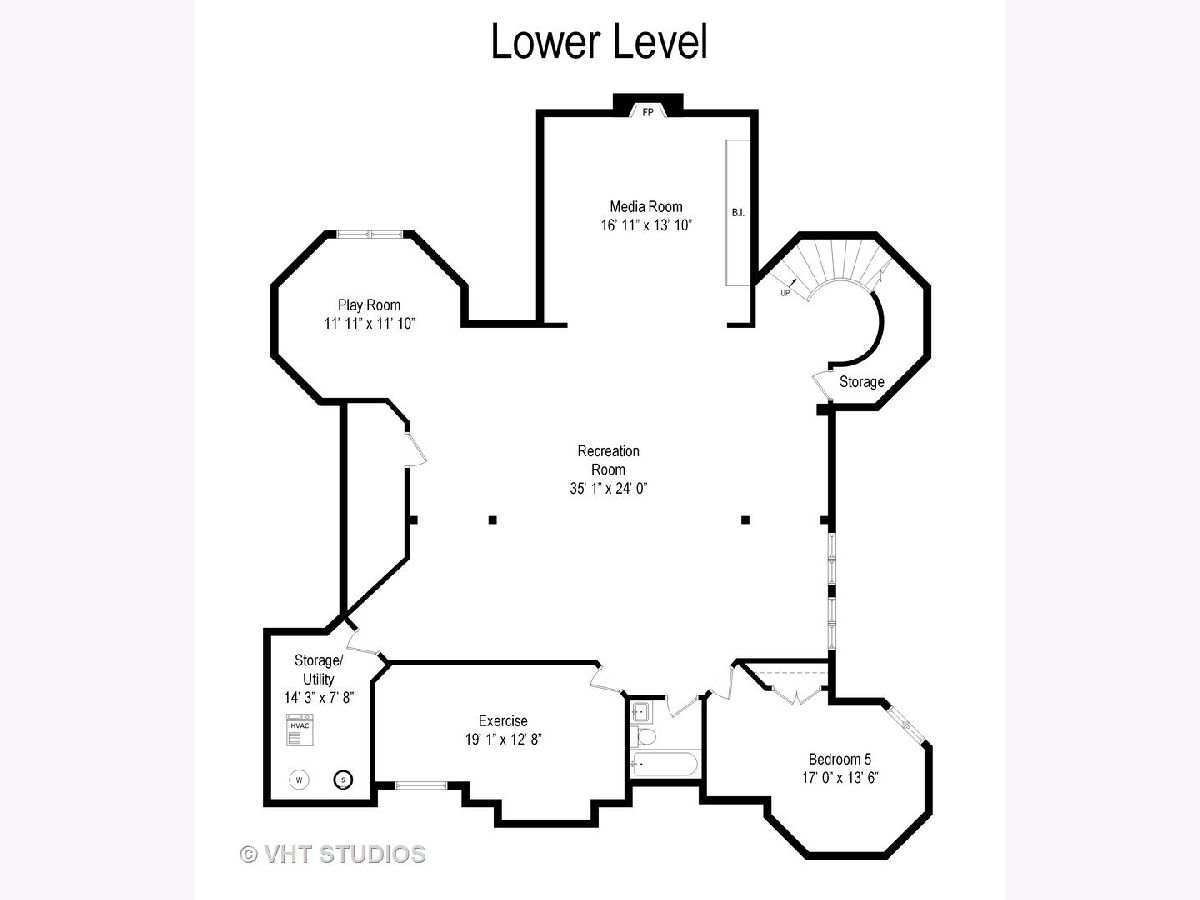
Room Specifics
Total Bedrooms: 5
Bedrooms Above Ground: 4
Bedrooms Below Ground: 1
Dimensions: —
Floor Type: Hardwood
Dimensions: —
Floor Type: Hardwood
Dimensions: —
Floor Type: Hardwood
Dimensions: —
Floor Type: —
Full Bathrooms: 7
Bathroom Amenities: Whirlpool,Separate Shower,Steam Shower,Soaking Tub
Bathroom in Basement: 1
Rooms: Bedroom 5,Library,Recreation Room,Media Room,Play Room,Exercise Room,Storage,Mud Room,Breakfast Room,Pantry
Basement Description: Finished
Other Specifics
| 2 | |
| Concrete Perimeter | |
| Asphalt | |
| Porch Screened, Outdoor Grill | |
| Fenced Yard,Landscaped | |
| 75X187 | |
| Pull Down Stair | |
| Full | |
| Vaulted/Cathedral Ceilings, Skylight(s), Bar-Wet, Hardwood Floors, Second Floor Laundry | |
| Double Oven, Microwave, Dishwasher, Refrigerator, Washer, Dryer | |
| Not in DB | |
| Curbs, Sidewalks, Street Lights, Street Paved | |
| — | |
| — | |
| Gas Log, Gas Starter |
Tax History
| Year | Property Taxes |
|---|---|
| 2009 | $14,971 |
| 2021 | $37,277 |
Contact Agent
Nearby Similar Homes
Nearby Sold Comparables
Contact Agent
Listing Provided By
Compass





