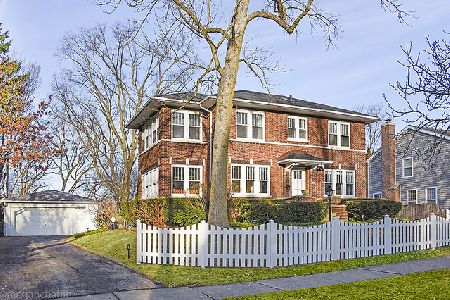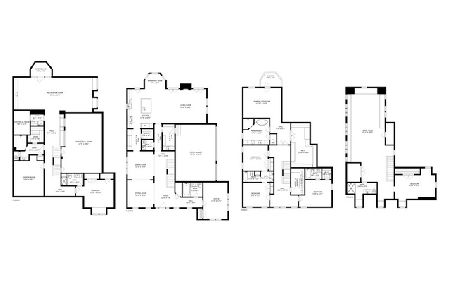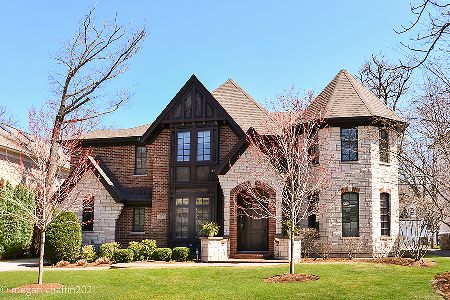394 Chestnut Street, Winnetka, Illinois 60093
$1,600,000
|
Sold
|
|
| Status: | Closed |
| Sqft: | 3,068 |
| Cost/Sqft: | $505 |
| Beds: | 4 |
| Baths: | 5 |
| Year Built: | 1999 |
| Property Taxes: | $27,158 |
| Days On Market: | 1723 |
| Lot Size: | 0,19 |
Description
Picture perfect move in ready timeless Nantucket home in the BEST Winnetka location! Just steps to downtown Winnetka, this light-filled happy home has ideal floorplan with circular open flow and hardwood floors throughout. Flawless curb appeal invites you into the foyer that opens to all living spaces including private office, living room w/ FP & French to backyard, and formal dining room. Spacious and family room w/ gas FP opens to white Chef's kitchen w/ peninsula breakfast bar and built - in banquet. 2nd floor with 4 gracious bedrooms and 3 full baths including stunning master suite with with marble math and walk in closet. Finished Lower level with huge rec room, great storage, laundry, and exercise space. Many great recent improvements throughout with a new basketball court in backyard and bluestone patio! Easy living ready for the next loving family to make new memories... all walking distance to absolutely everything!!
Property Specifics
| Single Family | |
| — | |
| Colonial | |
| 1999 | |
| Full | |
| — | |
| No | |
| 0.19 |
| Cook | |
| — | |
| 0 / Not Applicable | |
| None | |
| Lake Michigan | |
| Public Sewer | |
| 11183882 | |
| 05202260120000 |
Nearby Schools
| NAME: | DISTRICT: | DISTANCE: | |
|---|---|---|---|
|
Grade School
Crow Island Elementary School |
36 | — | |
|
Middle School
Carleton W Washburne School |
36 | Not in DB | |
|
High School
New Trier Twp H.s. Northfield/wi |
203 | Not in DB | |
Property History
| DATE: | EVENT: | PRICE: | SOURCE: |
|---|---|---|---|
| 5 Apr, 2010 | Sold | $1,250,000 | MRED MLS |
| 24 Jan, 2010 | Under contract | $1,299,000 | MRED MLS |
| 18 Jan, 2010 | Listed for sale | $1,299,000 | MRED MLS |
| 10 Aug, 2021 | Sold | $1,600,000 | MRED MLS |
| 30 Jun, 2021 | Under contract | $1,549,900 | MRED MLS |
| 29 Apr, 2021 | Listed for sale | $1,549,900 | MRED MLS |
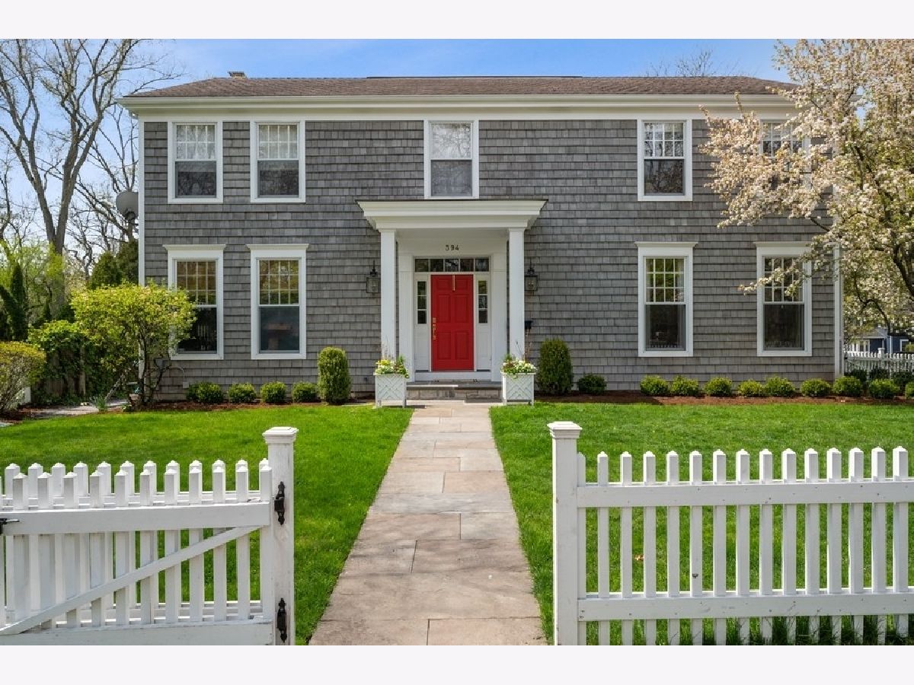
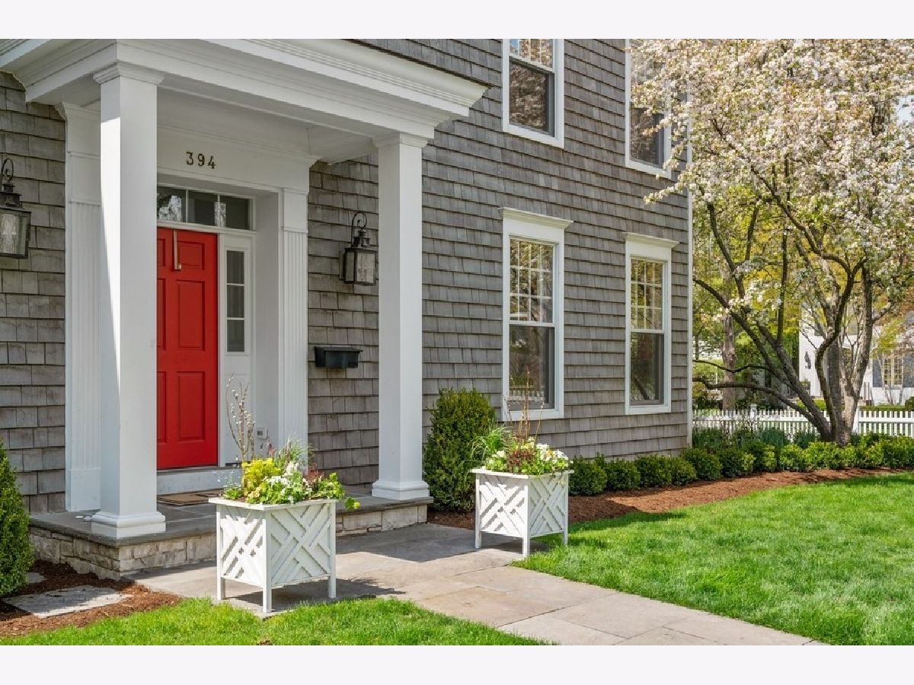
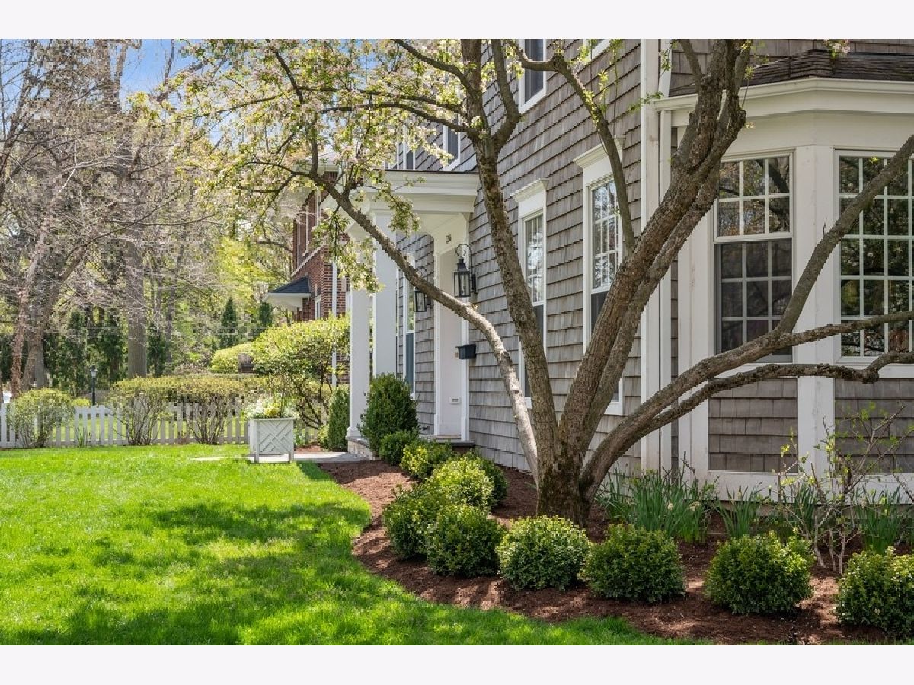
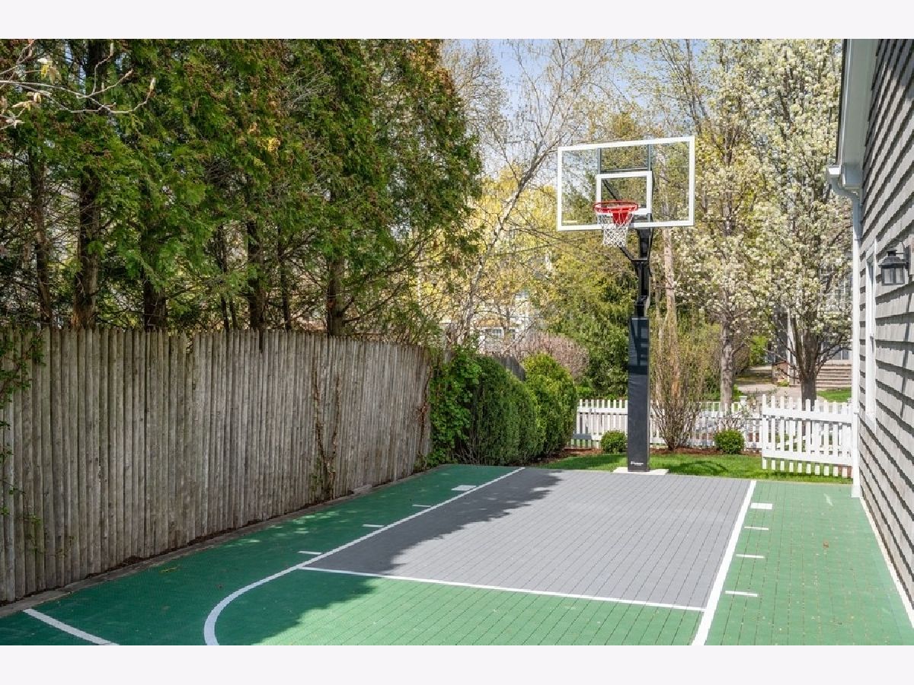
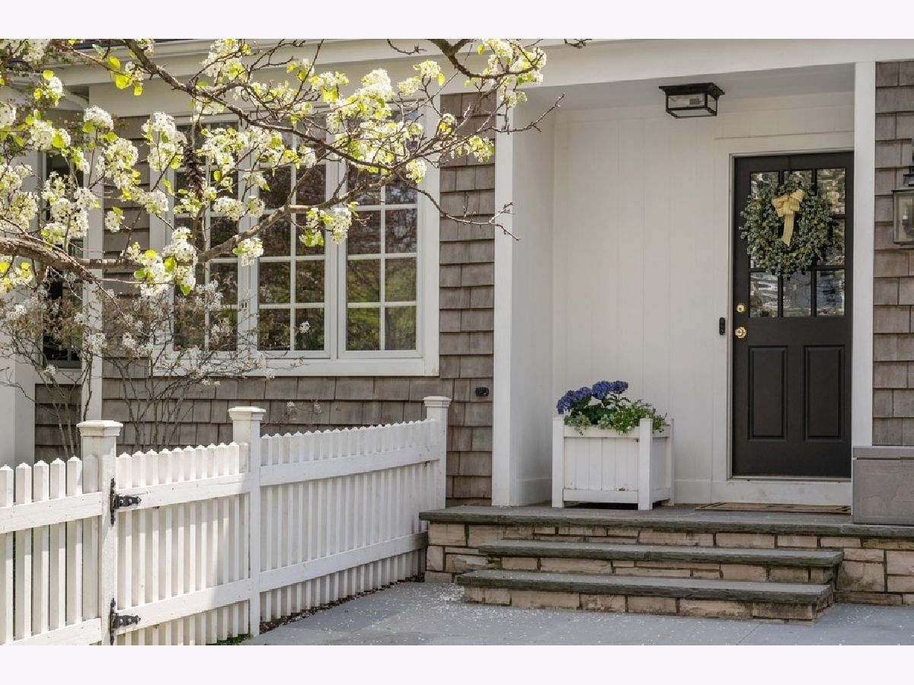
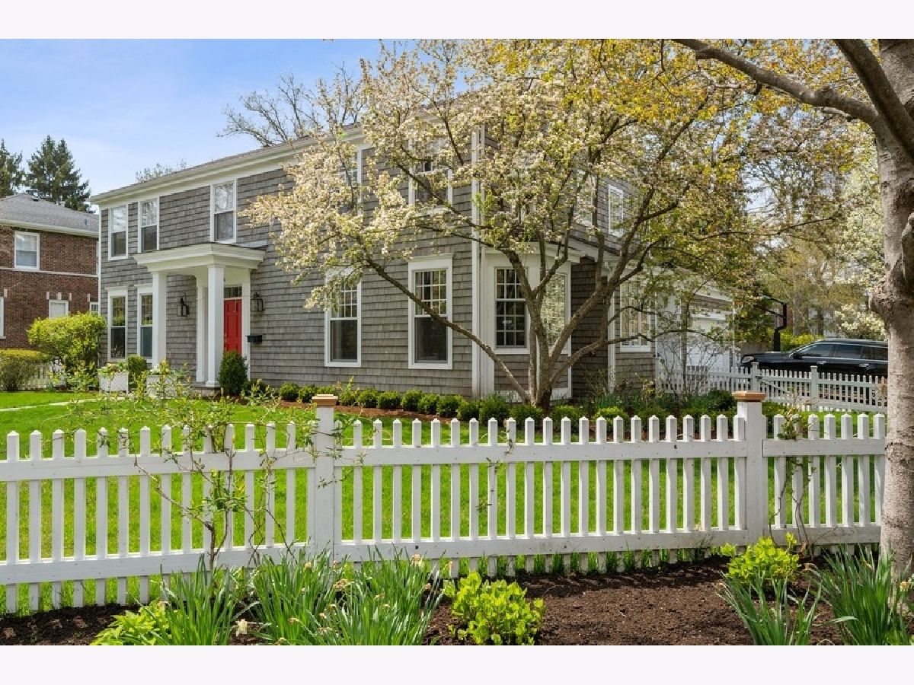
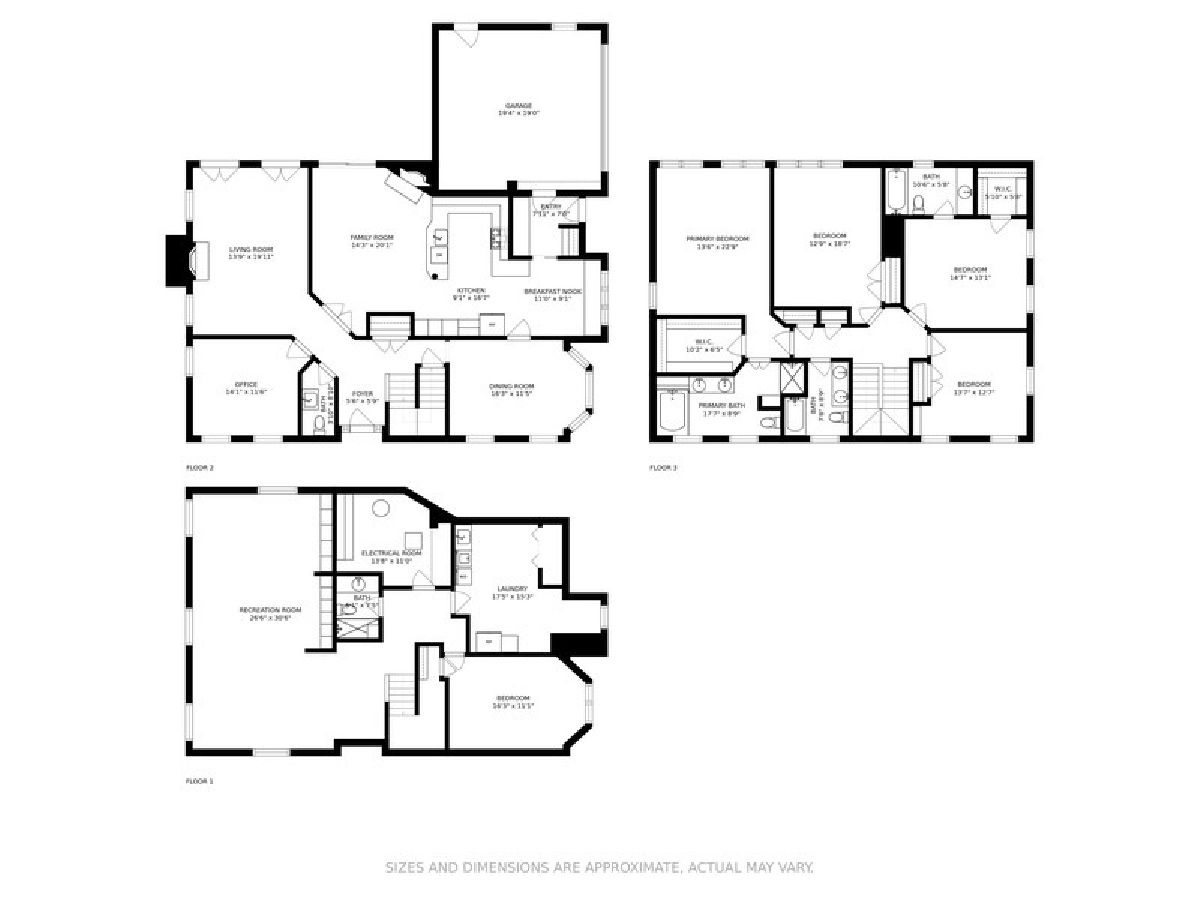
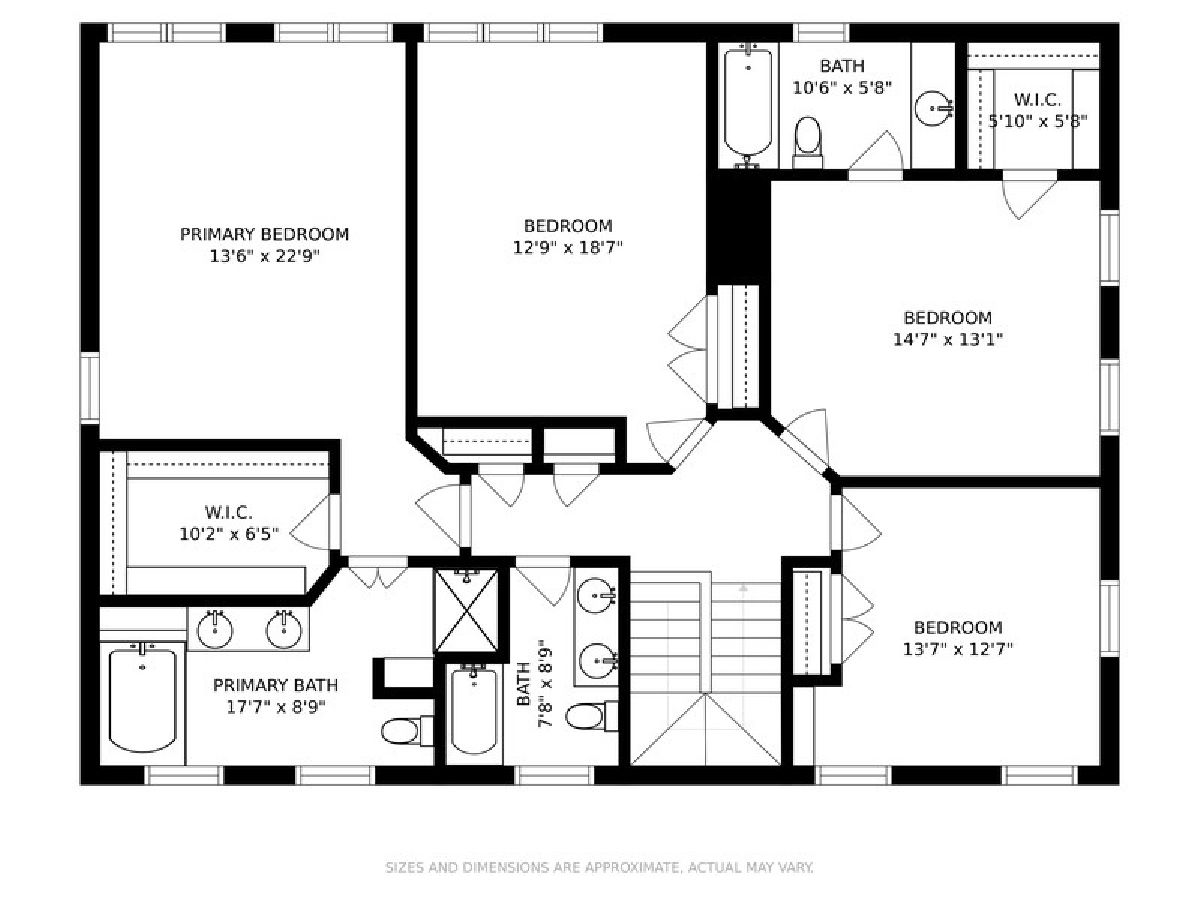
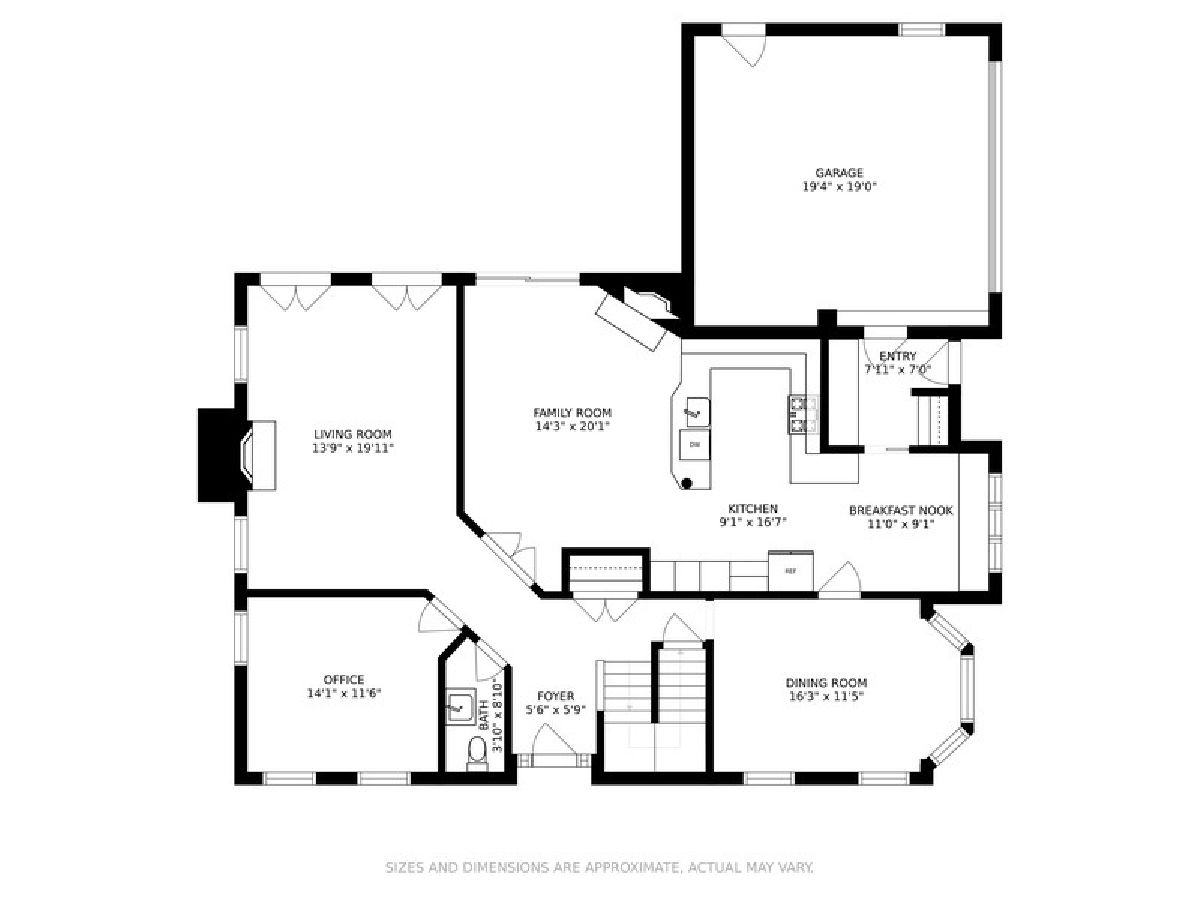
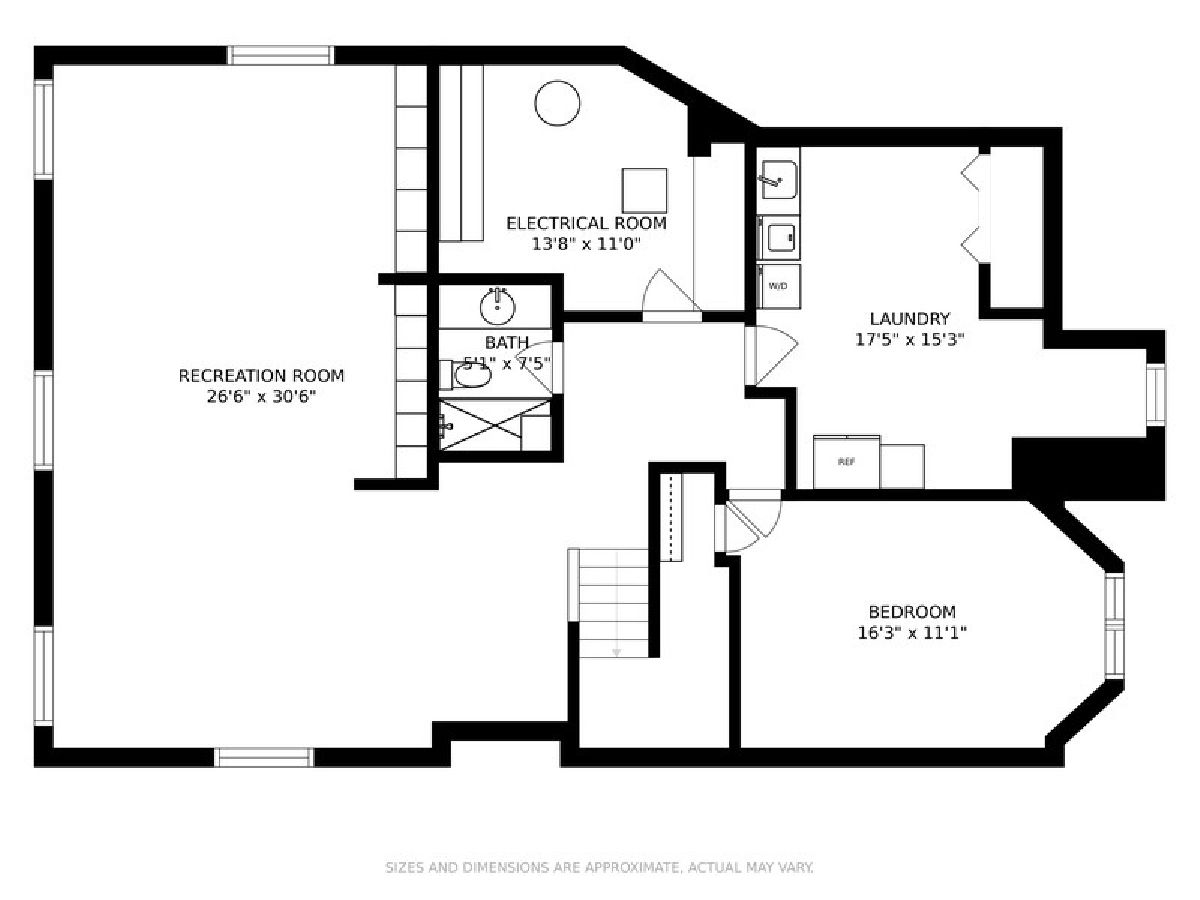
Room Specifics
Total Bedrooms: 5
Bedrooms Above Ground: 4
Bedrooms Below Ground: 1
Dimensions: —
Floor Type: Hardwood
Dimensions: —
Floor Type: Hardwood
Dimensions: —
Floor Type: Hardwood
Dimensions: —
Floor Type: —
Full Bathrooms: 5
Bathroom Amenities: Separate Shower,Double Sink
Bathroom in Basement: 1
Rooms: Foyer,Bedroom 5,Breakfast Room,Office,Mud Room,Foyer,Recreation Room
Basement Description: Finished
Other Specifics
| 2 | |
| Concrete Perimeter | |
| Side Drive | |
| Patio | |
| Corner Lot | |
| 100X87 | |
| Pull Down Stair | |
| Full | |
| Hardwood Floors, Built-in Features, Drapes/Blinds | |
| Range, Microwave, Dishwasher, Refrigerator, Disposal | |
| Not in DB | |
| Park, Sidewalks, Street Lights, Street Paved | |
| — | |
| — | |
| Wood Burning, Gas Log, Gas Starter |
Tax History
| Year | Property Taxes |
|---|---|
| 2010 | $19,495 |
| 2021 | $27,158 |
Contact Agent
Nearby Similar Homes
Nearby Sold Comparables
Contact Agent
Listing Provided By
@properties







