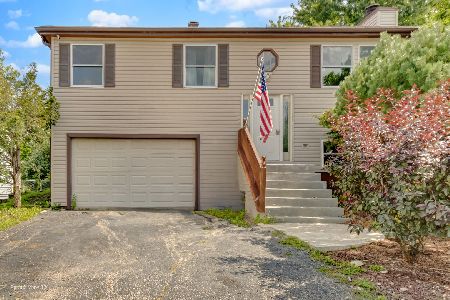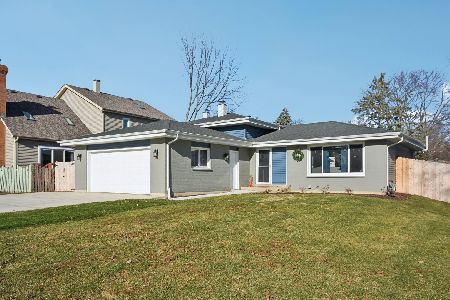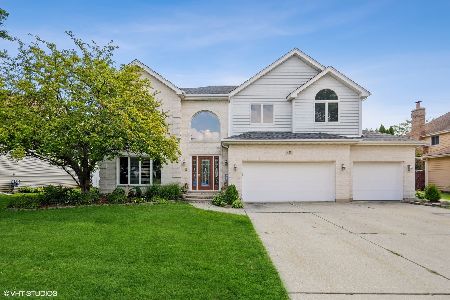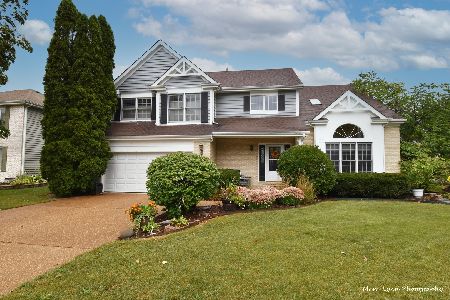437 Deanna Drive, Bartlett, Illinois 60103
$655,000
|
Sold
|
|
| Status: | Closed |
| Sqft: | 2,993 |
| Cost/Sqft: | $207 |
| Beds: | 4 |
| Baths: | 4 |
| Year Built: | 1995 |
| Property Taxes: | $12,084 |
| Days On Market: | 684 |
| Lot Size: | 0,26 |
Description
THIS 5 BEDROOM, 3.1 BATH BEAUTY IS AN ABSOLUTE "10"... timeless craftsman details, updated and upgraded finishes throughout, gorgeous backyard, A+ curb appeal, super convenient location, and SO MUCH BIGGER THAN IT LOOKS with approximately 4,000 square feet of total finished living space! ~ Dramatic 2 story entrance ~ Large living room with floor-to-ceiling windows ~ Extra spacious formal dining room featuring adjoining butler's pantry ~ To-die-for kitchen with unbelievable cabinet space, huge center island, granite countertops, tile backsplash, custom lighting, walk-in pantry, and roomy eating area with enough space to seat a crowd ~ Vaulted, open-concept family room with stunning floor-to-ceiling, wood burning fireplace and lovely backyard view ~ Updated first floor full bath ~ First floor office which could function as main floor bedroom ~ Second floor with primary master suite, 3 additional huge bedrooms, loft, cedar closet, and attic storage ~ The full finished basement is and absolute dream: cozy theater room with built-in surround sound, fantastic home gym, 5th bedroom, half bath, enormous unfinished storage room with workshop area/hobby space, and even a secret cubby! ~ Large main floor laundry has built-in cabinetry and adjoinging mud room ~ Gorgeous maple hardwood flooring with cherry inlay (refinished in 2020) ~ Recessed lighting ~ Crown molding ~ Upgraded craftsman-style doors throughout ~ Upgraded blinds and shades throughout ~ Ceiling fans ~ Zoned HVAC with one Nest thermostat per floor ~ Heated floors in both 2nd floor bathrooms ~ Nest detectors throughout ~ Watchdog sump pump backup ~ Roomy 2 car garage with epoxy floor and MyQ smart sensor opener ~ Concrete driveway ~ Professionally landscaped, fully fenced yard ~ Inviting stamped concrete patio with firepit ~ Outdoor shed ~ Exterior Nest cameras ~ NEW ROOF AND SKYLIGHTS 2023 (transerable warranty included) ~ New oven 2023 ~ New dishwasher 2020 ~ New washing machine 2020 ~ METICULOUSLY MAINTAINED with no detail overlooked ~ Stellar location close to parks and playgrounds ~ Ultra easy access to schools, forest preserve, community center, pool, and library ~ JUST ONE MILE from downtown Bartlett's restaurants, shopping, and commuter train ~ LITERALLY TOO MANY FABULOUS FEATURES TO LIST! JUST MOVE IN AND ENJOY!
Property Specifics
| Single Family | |
| — | |
| — | |
| 1995 | |
| — | |
| — | |
| No | |
| 0.26 |
| — | |
| East Pointe Estates | |
| — / Not Applicable | |
| — | |
| — | |
| — | |
| 11996229 | |
| 0102104048 |
Nearby Schools
| NAME: | DISTRICT: | DISTANCE: | |
|---|---|---|---|
|
Grade School
Centennial School |
46 | — | |
|
Middle School
East View Middle School |
46 | Not in DB | |
|
High School
Bartlett High School |
46 | Not in DB | |
Property History
| DATE: | EVENT: | PRICE: | SOURCE: |
|---|---|---|---|
| 15 May, 2024 | Sold | $655,000 | MRED MLS |
| 16 Mar, 2024 | Under contract | $619,900 | MRED MLS |
| 13 Mar, 2024 | Listed for sale | $619,900 | MRED MLS |
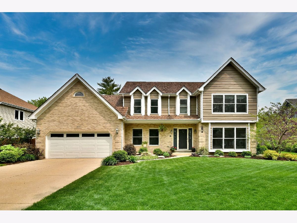
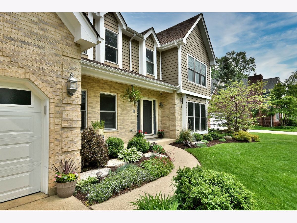
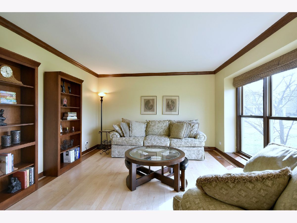
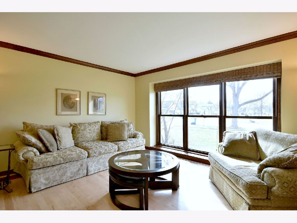
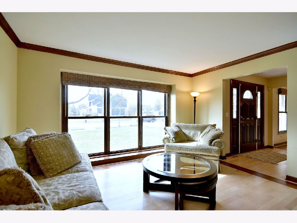
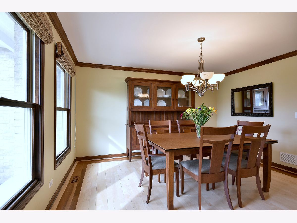
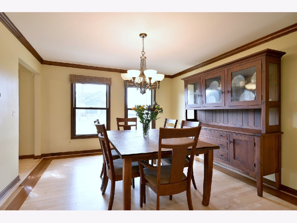
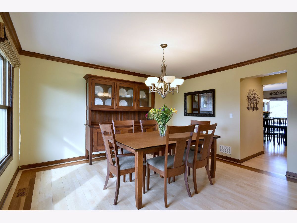
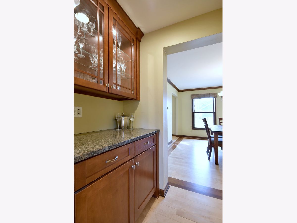
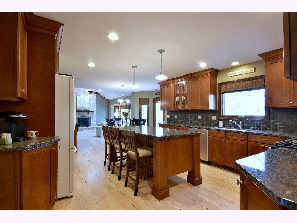
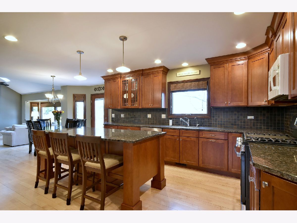
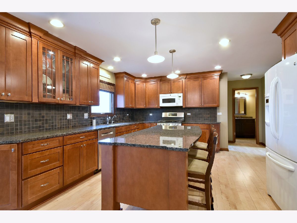
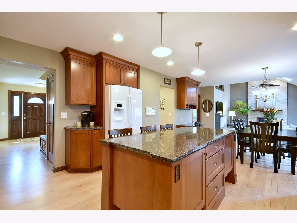
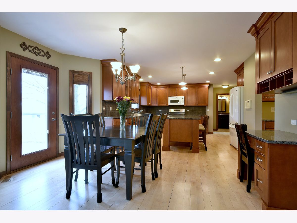
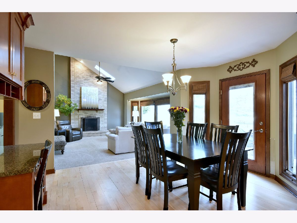
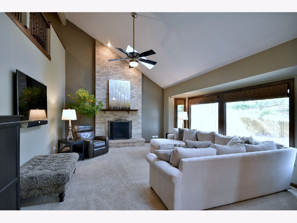
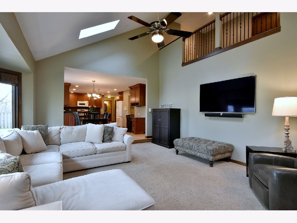
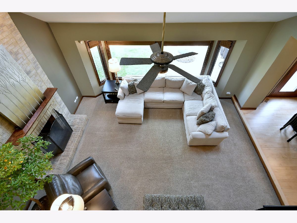
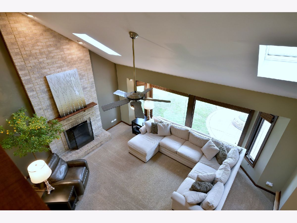
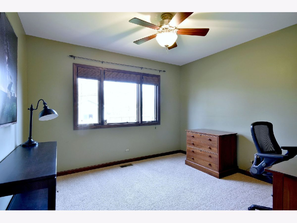
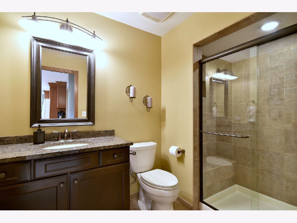
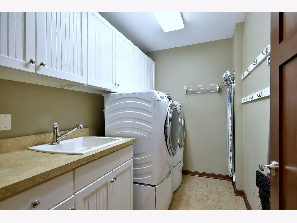
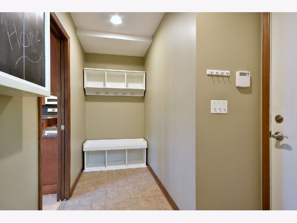
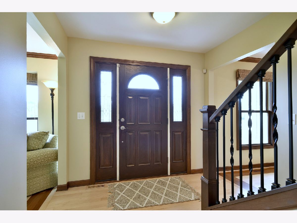
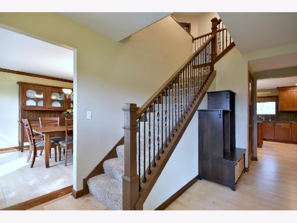
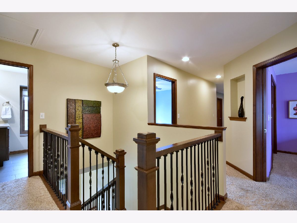
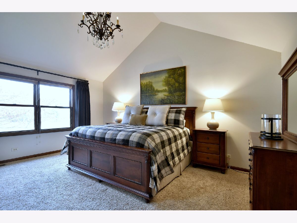
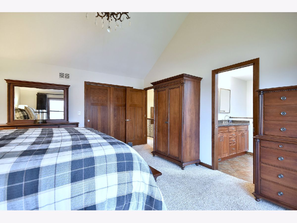
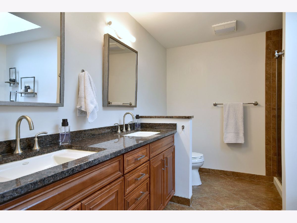
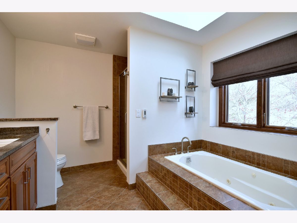
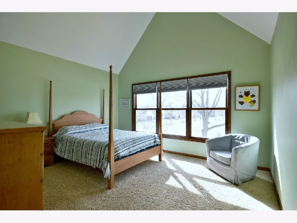
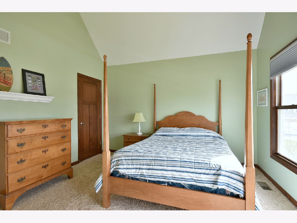
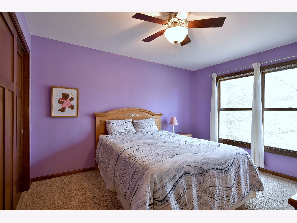
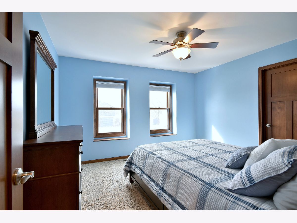
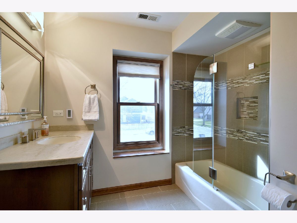
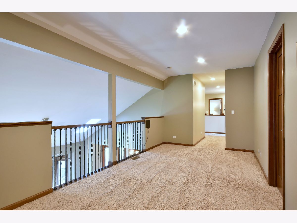
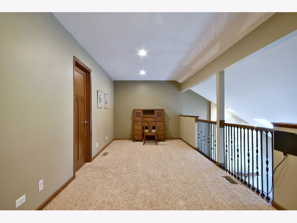
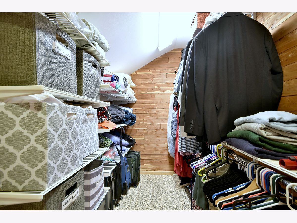
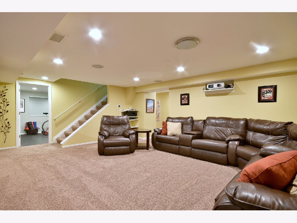
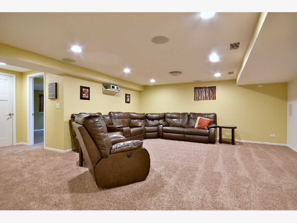
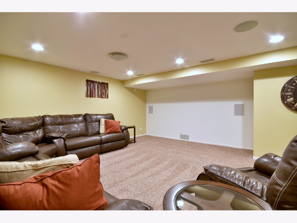
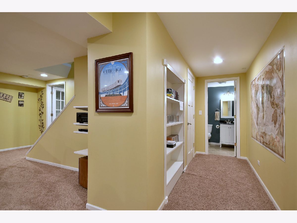
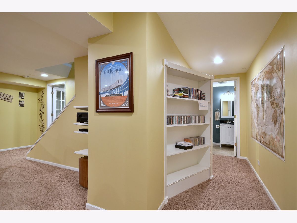
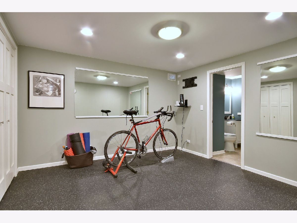
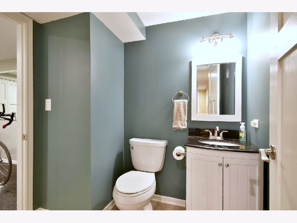
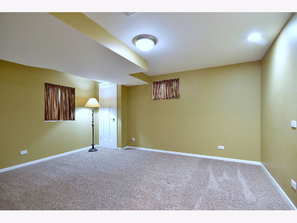
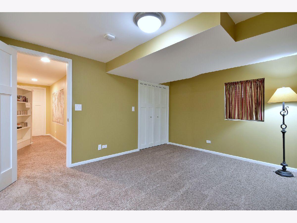
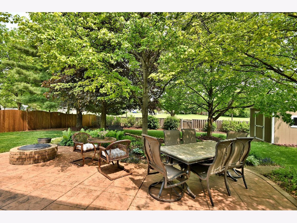
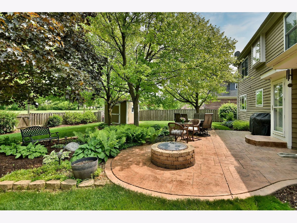
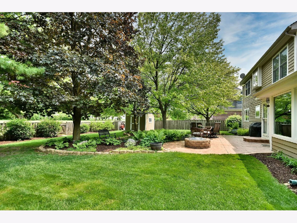
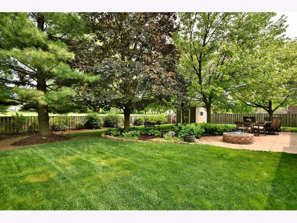
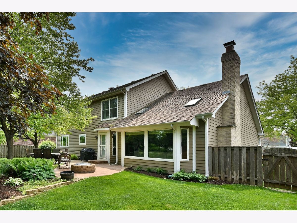
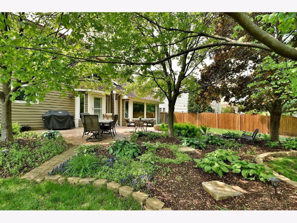
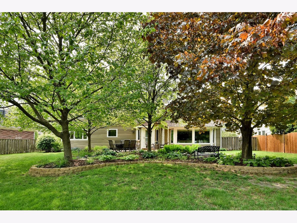
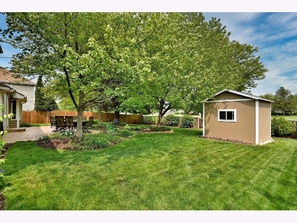
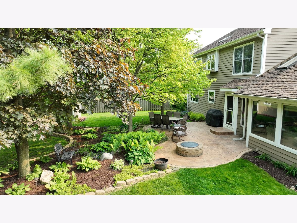
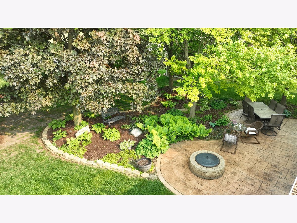
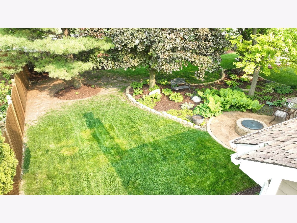
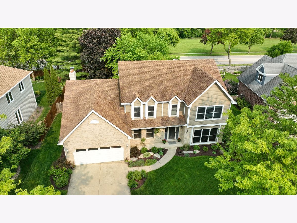
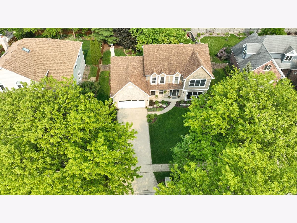
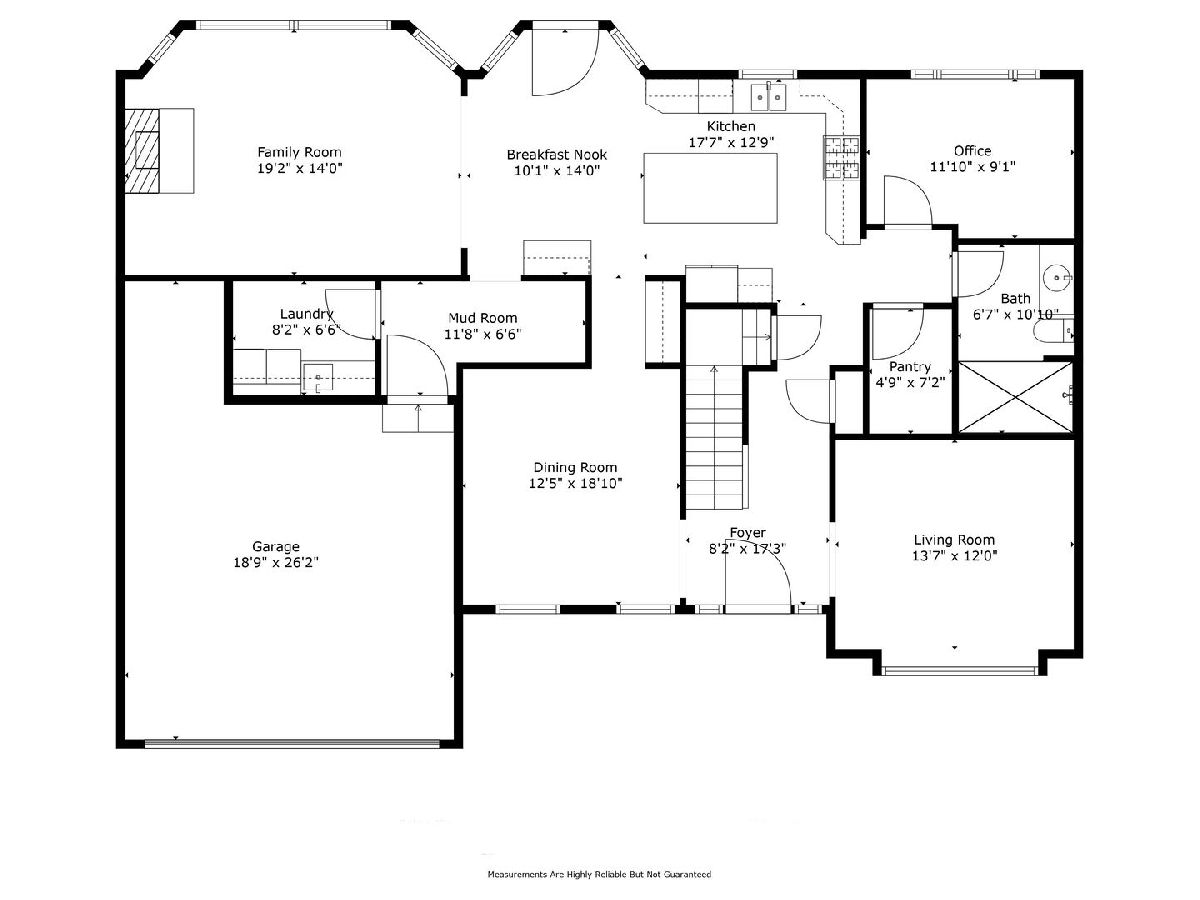
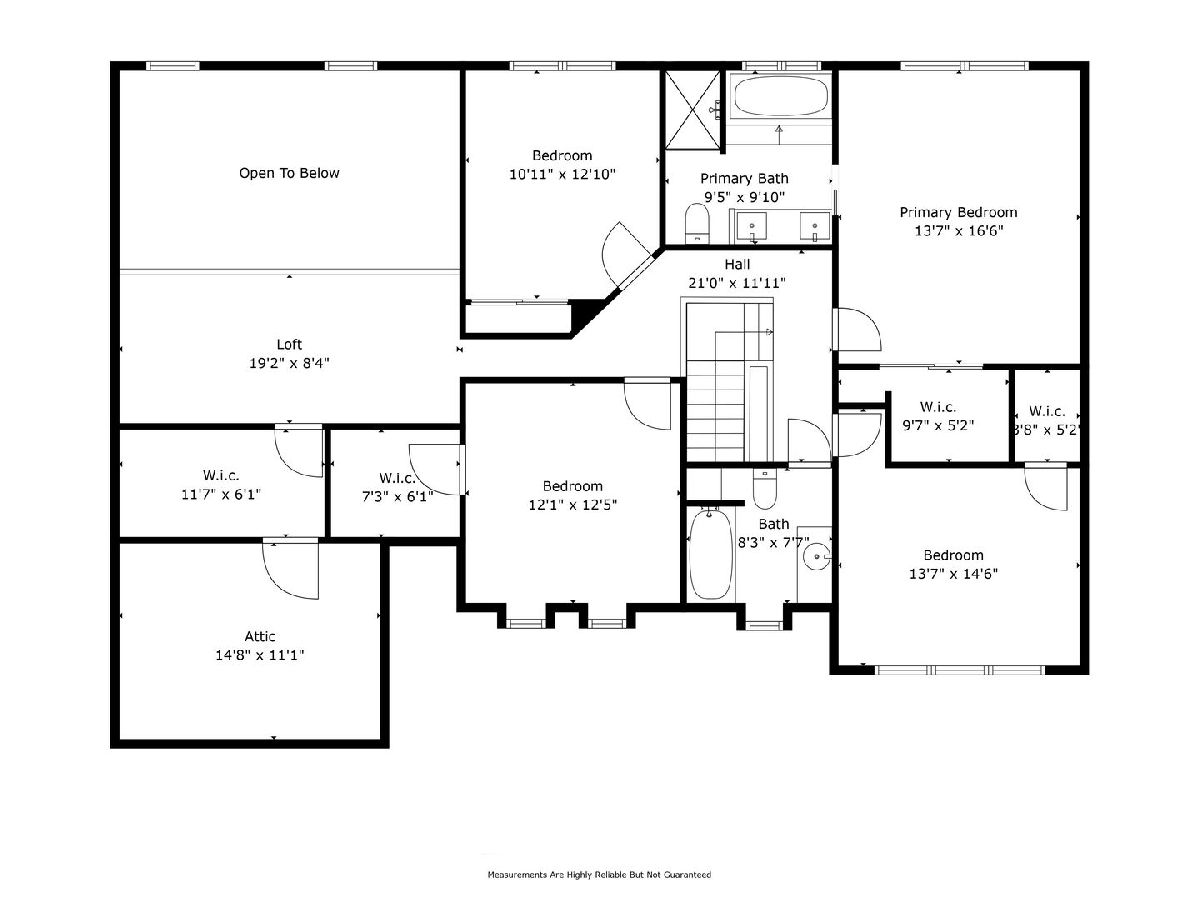
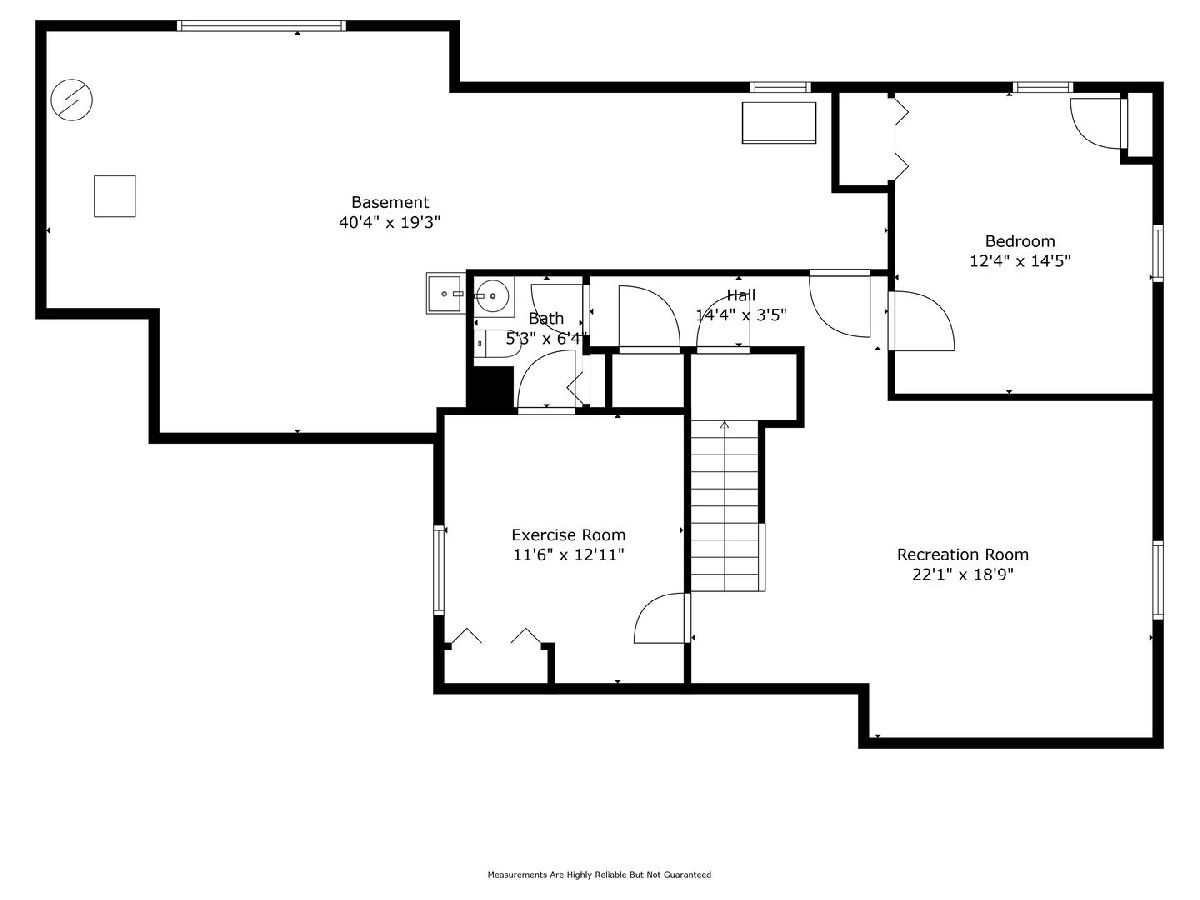
Room Specifics
Total Bedrooms: 5
Bedrooms Above Ground: 4
Bedrooms Below Ground: 1
Dimensions: —
Floor Type: —
Dimensions: —
Floor Type: —
Dimensions: —
Floor Type: —
Dimensions: —
Floor Type: —
Full Bathrooms: 4
Bathroom Amenities: Full Body Spray Shower
Bathroom in Basement: 1
Rooms: —
Basement Description: Finished
Other Specifics
| 2 | |
| — | |
| — | |
| — | |
| — | |
| 0.26 | |
| — | |
| — | |
| — | |
| — | |
| Not in DB | |
| — | |
| — | |
| — | |
| — |
Tax History
| Year | Property Taxes |
|---|---|
| 2024 | $12,084 |
Contact Agent
Nearby Similar Homes
Nearby Sold Comparables
Contact Agent
Listing Provided By
Keller Williams Inspire - Geneva

