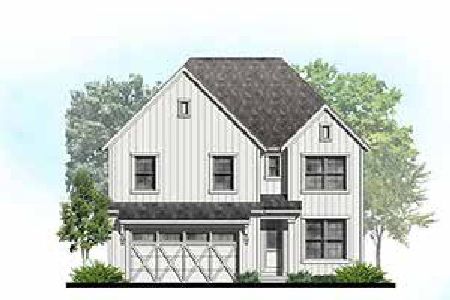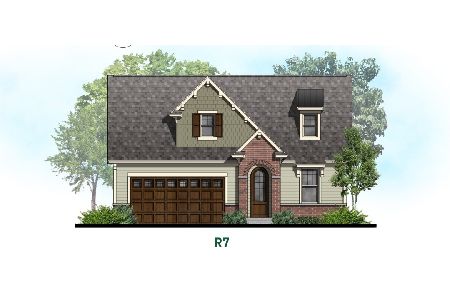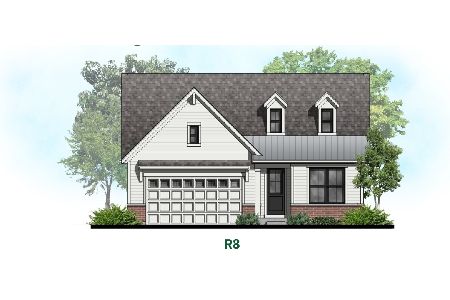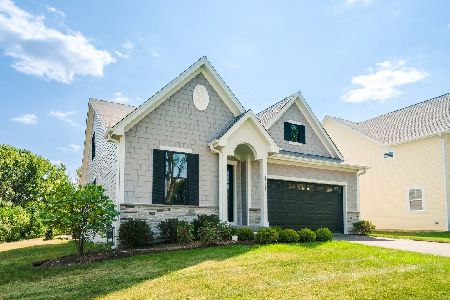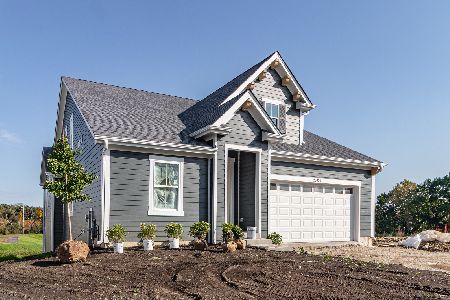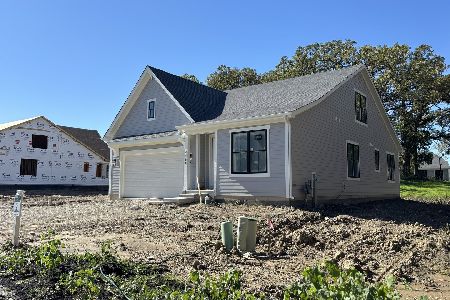437 Dogwood Court, Deer Park, Illinois 60010
$595,000
|
Sold
|
|
| Status: | Closed |
| Sqft: | 4,844 |
| Cost/Sqft: | $129 |
| Beds: | 5 |
| Baths: | 4 |
| Year Built: | 1987 |
| Property Taxes: | $10,909 |
| Days On Market: | 1428 |
| Lot Size: | 0,97 |
Description
Gorgeous Tudor style home located on a one acre cul-de-sac lot; walking distance to the forest preserve. Nearly 5,000 sqft of finished living space! Soaring two-story foyer welcomes you home. Fresh neutral paint and new window treatments throughout. Kitchen boasts new quartz countertops and backsplash, modernized cabinet pulls, new sink with Delta touch faucet, stainless steel appliances, a coffee bar, a breakfast bar, and an eating area with table space. Adjoining the kitchen, the family room showcases a stone fireplace, and exits to the deck and backyard ~ ideal layout for entertaining! Laundry/mud room includes a utility sink, and leads to the garage. Formal dining room is accented by a designer light fixture, and flows into the living room, which has a sunny bay window. Private home office could function as a first-floor 5th bedroom. An updated powder room completes the main level. Upstairs, double doors enter to the spacious master suite, which features a vaulted and beamed ceiling, a large walk-in closet with custom organizers, and a private master bath with his & hers vanities and a luxurious step-in shower. 2nd, 3rd, and 4th bedrooms are all generously sized and share access to the full hall bath. Finished basement offers even more living space, and has a wet bar, a large open rec area, a play room area, and a full bath! Whole house stand-by automatic generator (new in 2019)! Attached three-car side-load garage with epoxy floor. Asphalt driveway was just sealed in 2021. The sprawling backyard is newly fenced-in. Convenient garden shed for storage. Large deck with string lights and a hot tub, and a new slate firepit gathering area ~ ideal for relaxing or entertaining! Great location in a quiet cul-de-sac, steps from the forest preserve with miles of walking/biking trails. Near the Metra and multiple highways for easy commuting, and minutes to shopping, dining, and any other amenity you could want. This one truly has it all... WELCOME HOME!
Property Specifics
| Single Family | |
| — | |
| Tudor | |
| 1987 | |
| Full | |
| — | |
| No | |
| 0.97 |
| Lake | |
| Deer Valley Estates | |
| 0 / Not Applicable | |
| None | |
| Private Well | |
| Septic-Private | |
| 11303658 | |
| 14334020460000 |
Nearby Schools
| NAME: | DISTRICT: | DISTANCE: | |
|---|---|---|---|
|
Grade School
Isaac Fox Elementary School |
95 | — | |
|
Middle School
Lake Zurich Middle - S Campus |
95 | Not in DB | |
|
High School
Lake Zurich High School |
95 | Not in DB | |
Property History
| DATE: | EVENT: | PRICE: | SOURCE: |
|---|---|---|---|
| 28 Feb, 2019 | Sold | $480,000 | MRED MLS |
| 7 Feb, 2019 | Under contract | $485,000 | MRED MLS |
| — | Last price change | $487,900 | MRED MLS |
| 31 Jul, 2018 | Listed for sale | $489,900 | MRED MLS |
| 28 Feb, 2022 | Sold | $595,000 | MRED MLS |
| 20 Jan, 2022 | Under contract | $625,000 | MRED MLS |
| 13 Jan, 2022 | Listed for sale | $625,000 | MRED MLS |
| 3 Jun, 2024 | Sold | $745,000 | MRED MLS |
| 8 May, 2024 | Under contract | $750,000 | MRED MLS |
| 4 May, 2024 | Listed for sale | $750,000 | MRED MLS |
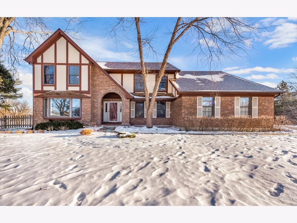
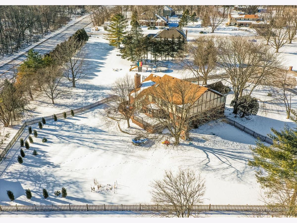
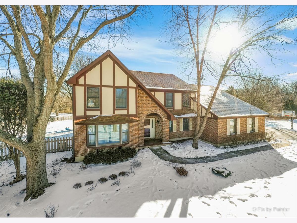
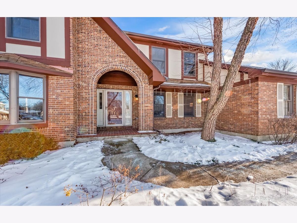
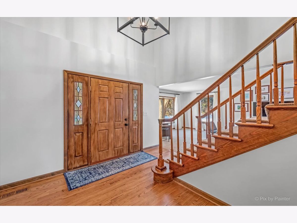
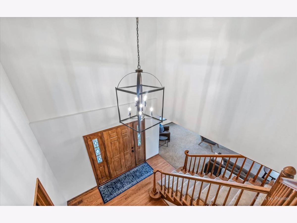
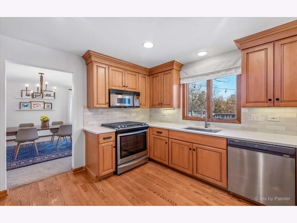
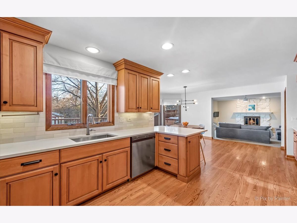
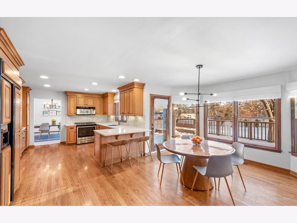
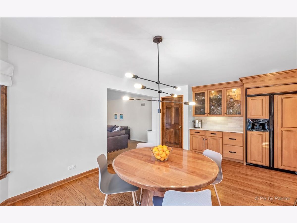
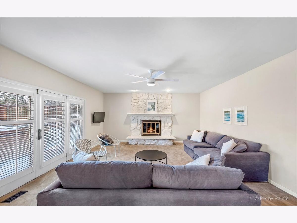
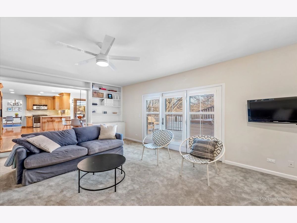
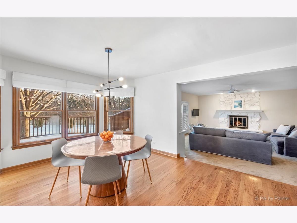
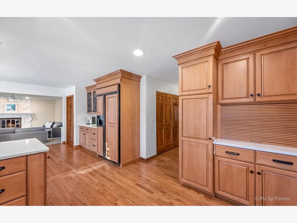
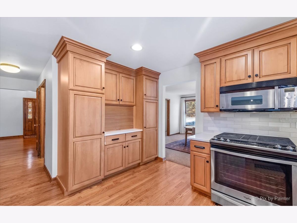
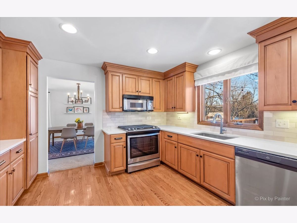
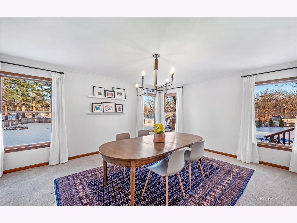
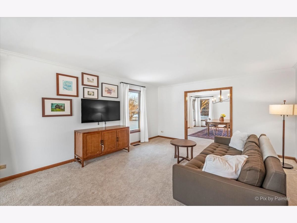
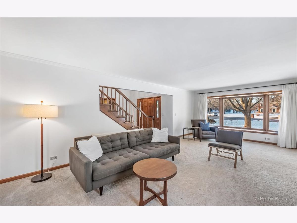
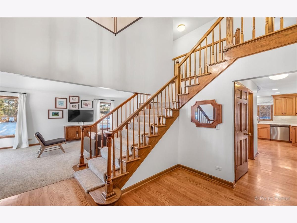
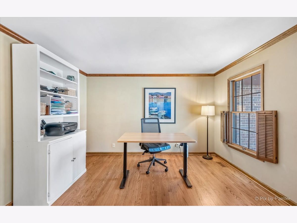
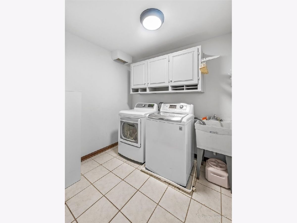
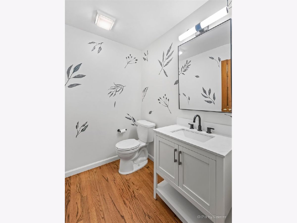
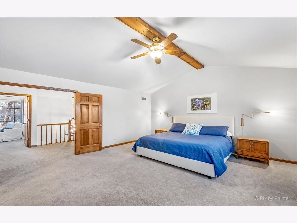
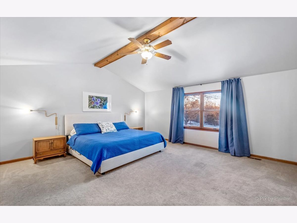
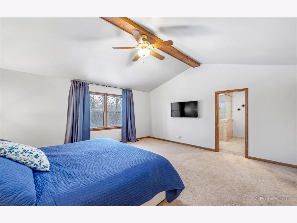
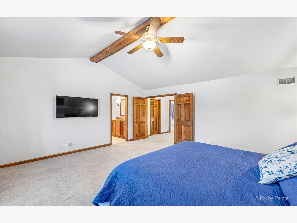
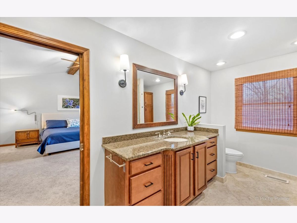
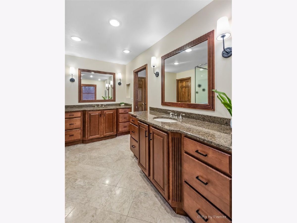
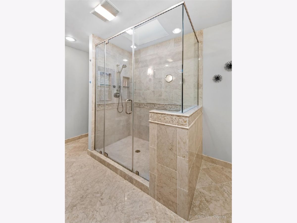
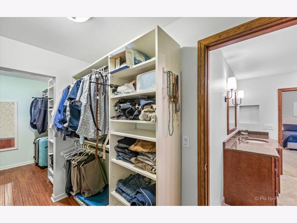
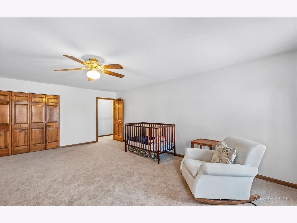
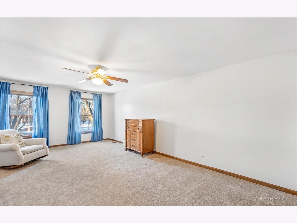
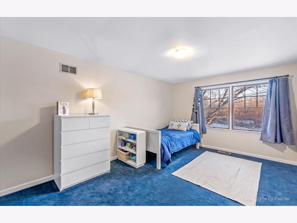
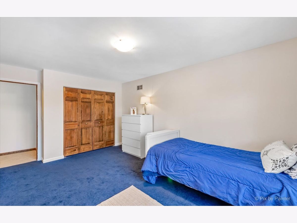
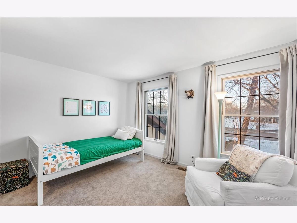
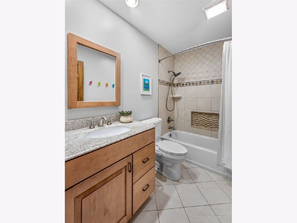
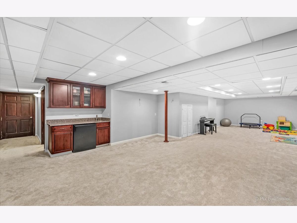
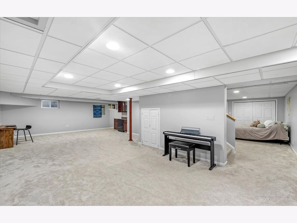
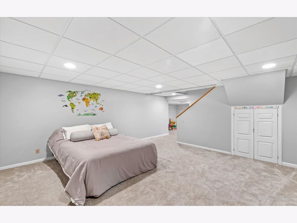
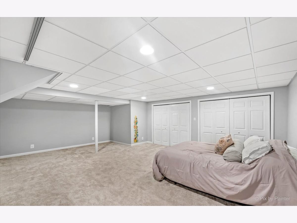
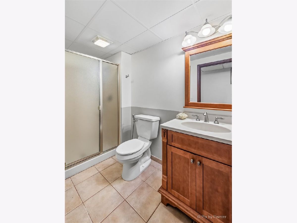
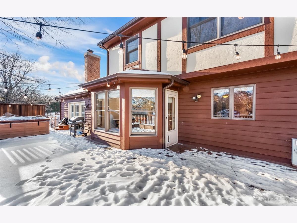
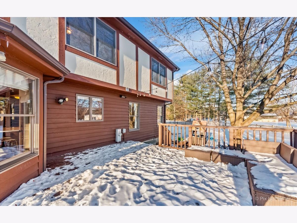
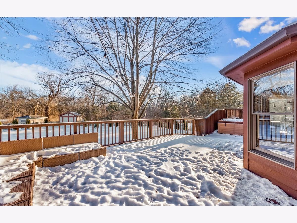
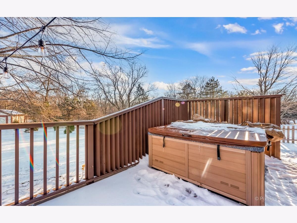
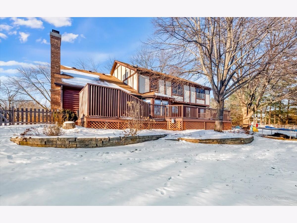
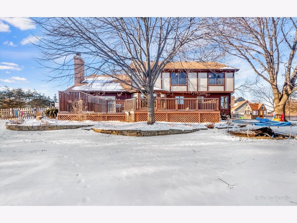
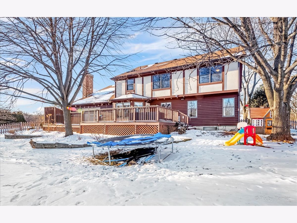
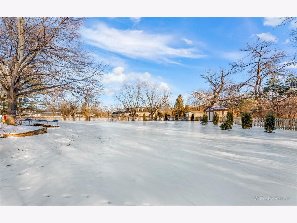
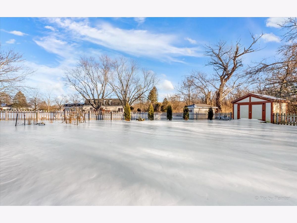
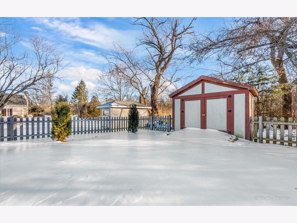
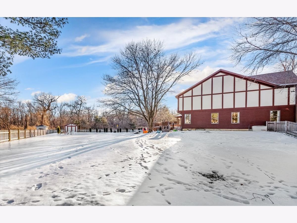
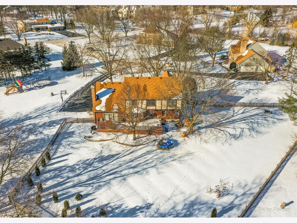
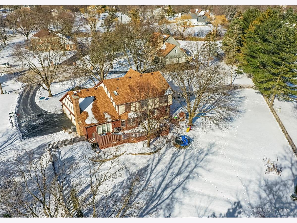
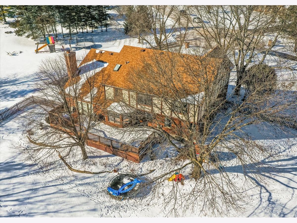
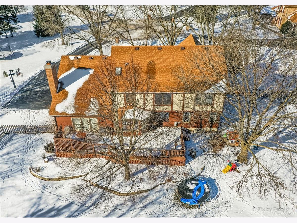
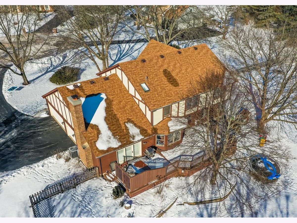
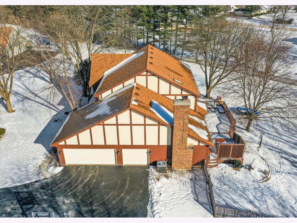
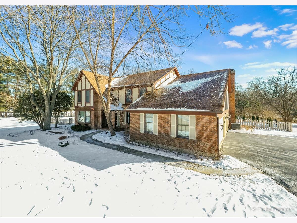
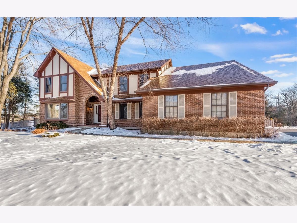
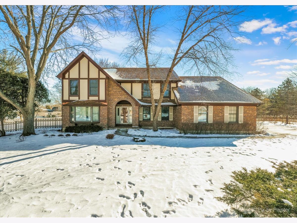
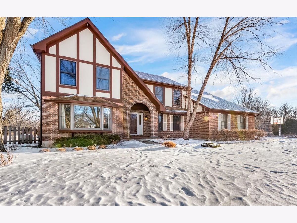
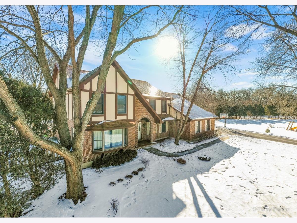
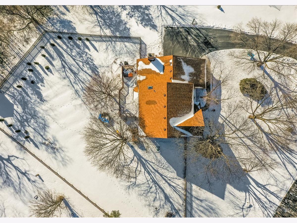
Room Specifics
Total Bedrooms: 5
Bedrooms Above Ground: 5
Bedrooms Below Ground: 0
Dimensions: —
Floor Type: Carpet
Dimensions: —
Floor Type: Carpet
Dimensions: —
Floor Type: Carpet
Dimensions: —
Floor Type: —
Full Bathrooms: 4
Bathroom Amenities: Separate Shower,Double Sink
Bathroom in Basement: 1
Rooms: Bedroom 5,Walk In Closet,Recreation Room,Workshop,Play Room,Utility Room-Lower Level
Basement Description: Finished
Other Specifics
| 3 | |
| Concrete Perimeter | |
| Asphalt | |
| Deck, Porch, Hot Tub, Storms/Screens, Fire Pit | |
| Cul-De-Sac,Fenced Yard,Landscaped,Mature Trees | |
| 42317 | |
| — | |
| Full | |
| Vaulted/Cathedral Ceilings, Bar-Wet, Hardwood Floors, First Floor Bedroom, First Floor Laundry, Built-in Features, Walk-In Closet(s), Beamed Ceilings, Some Carpeting, Separate Dining Room | |
| Range, Microwave, Dishwasher, Refrigerator, Washer, Dryer, Disposal, Stainless Steel Appliance(s), Water Softener | |
| Not in DB | |
| Park, Street Paved | |
| — | |
| — | |
| Attached Fireplace Doors/Screen, Gas Log |
Tax History
| Year | Property Taxes |
|---|---|
| 2019 | $11,992 |
| 2022 | $10,909 |
| 2024 | $11,494 |
Contact Agent
Nearby Similar Homes
Nearby Sold Comparables
Contact Agent
Listing Provided By
RE/MAX Suburban

