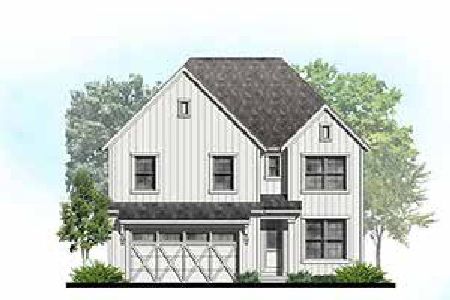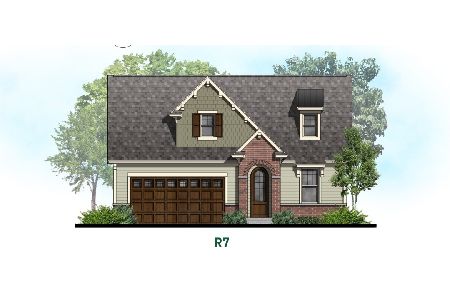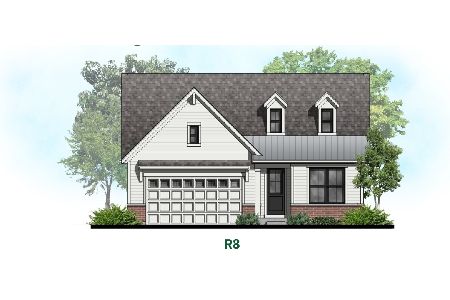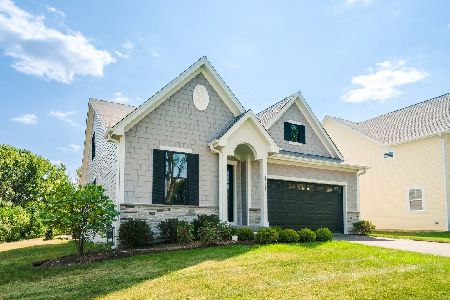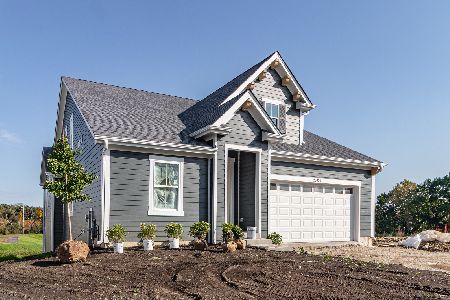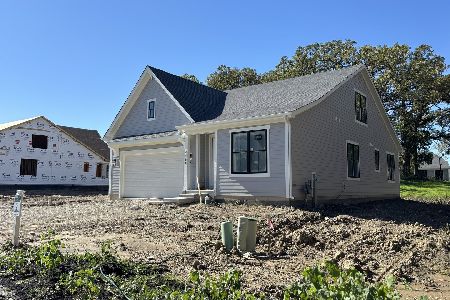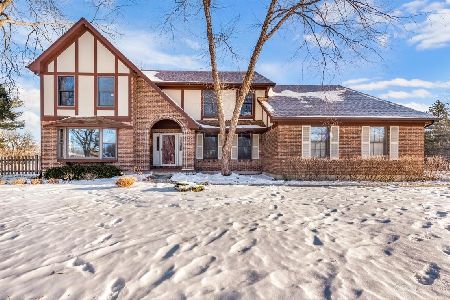622 Regency Court, Deer Park, Illinois 60010
$600,000
|
Sold
|
|
| Status: | Closed |
| Sqft: | 5,465 |
| Cost/Sqft: | $119 |
| Beds: | 4 |
| Baths: | 4 |
| Year Built: | 1996 |
| Property Taxes: | $13,853 |
| Days On Market: | 6028 |
| Lot Size: | 1,50 |
Description
REDUCED OVER $100,000! FABULOUS VALUE! QUIET CUL-DE-SAC.PRIVATE 1.5 AC LOT! CLOSE TO SHOPPING, PARKS, SCHOOLS. 5,465 SQ FT ON 3 FIN LEVELS! HUGE FIN WALK-OUT LOWER LEVEL WITH FULL BA, BIG RECR AREA, BR & WORKSHOP. 7 RMS W/VOL CLGS. VLTD GREAT RM OVERLOOKING BIG PRIV YD OPENS TO SPACIOUS CHEFS KT: GRNT CNTRS, HUGE GRNT ISLAND,LIGHT OAK CABS. 1ST FLR OFFC, FULL BA. ENORMOUS MBR SUITE W/TIERED VOL CLG,PRIV BALC,SPA BA.
Property Specifics
| Single Family | |
| — | |
| Contemporary | |
| 1996 | |
| Full,Walkout | |
| CUSTOM | |
| No | |
| 1.5 |
| Lake | |
| — | |
| 0 / Not Applicable | |
| None | |
| Private Well | |
| Septic-Private | |
| 07241385 | |
| 14193010450000 |
Nearby Schools
| NAME: | DISTRICT: | DISTANCE: | |
|---|---|---|---|
|
Grade School
Seth Paine Elementary School |
95 | — | |
|
Middle School
Lake Zurich Middle - N Campus |
95 | Not in DB | |
|
High School
Lake Zurich High School |
95 | Not in DB | |
Property History
| DATE: | EVENT: | PRICE: | SOURCE: |
|---|---|---|---|
| 15 Dec, 2009 | Sold | $600,000 | MRED MLS |
| 8 Nov, 2009 | Under contract | $650,000 | MRED MLS |
| — | Last price change | $684,000 | MRED MLS |
| 10 Jun, 2009 | Listed for sale | $699,000 | MRED MLS |
| 23 Mar, 2017 | Sold | $570,000 | MRED MLS |
| 8 Nov, 2016 | Under contract | $619,000 | MRED MLS |
| — | Last price change | $645,000 | MRED MLS |
| 3 Jul, 2016 | Listed for sale | $645,000 | MRED MLS |
Room Specifics
Total Bedrooms: 4
Bedrooms Above Ground: 4
Bedrooms Below Ground: 0
Dimensions: —
Floor Type: Carpet
Dimensions: —
Floor Type: Carpet
Dimensions: —
Floor Type: Carpet
Full Bathrooms: 4
Bathroom Amenities: Whirlpool,Separate Shower,Double Sink
Bathroom in Basement: 1
Rooms: Den,Eating Area,Exercise Room,Foyer,Great Room,Office,Recreation Room,Utility Room-1st Floor,Workshop
Basement Description: Finished
Other Specifics
| 3 | |
| Concrete Perimeter | |
| Asphalt | |
| Balcony, Deck, Patio | |
| Cul-De-Sac,Wooded | |
| 73 X 338 X 245 X 352 | |
| — | |
| Full | |
| Vaulted/Cathedral Ceilings | |
| Double Oven, Range, Microwave, Dishwasher, Refrigerator, Washer, Dryer, Disposal | |
| Not in DB | |
| Street Paved | |
| — | |
| — | |
| Double Sided, Attached Fireplace Doors/Screen, Gas Log, Gas Starter |
Tax History
| Year | Property Taxes |
|---|---|
| 2009 | $13,853 |
| 2017 | $14,438 |
Contact Agent
Nearby Similar Homes
Nearby Sold Comparables
Contact Agent
Listing Provided By
Baird & Warner

