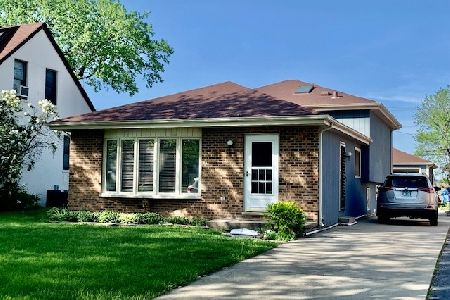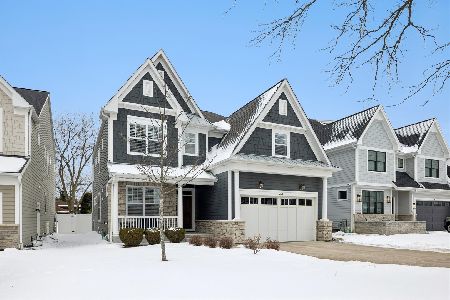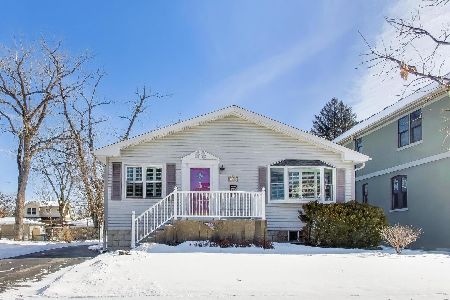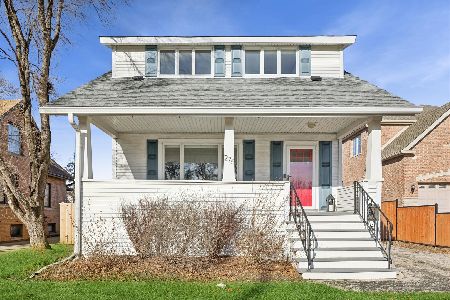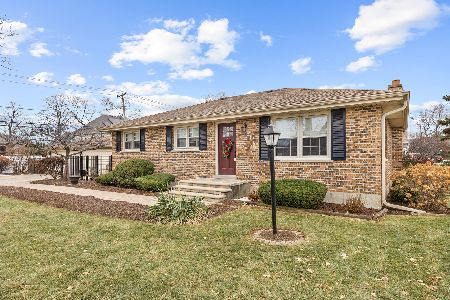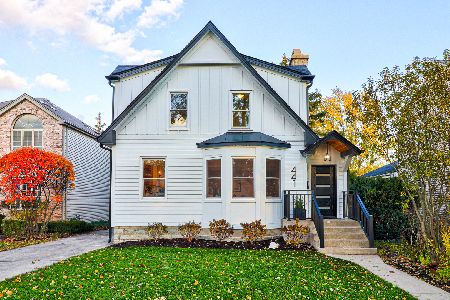437 Elm Avenue, Elmhurst, Illinois 60126
$475,000
|
Sold
|
|
| Status: | Closed |
| Sqft: | 1,988 |
| Cost/Sqft: | $246 |
| Beds: | 3 |
| Baths: | 3 |
| Year Built: | 1929 |
| Property Taxes: | $8,319 |
| Days On Market: | 2011 |
| Lot Size: | 0,26 |
Description
Charm, Character and Modern Amenities Exude from this Stunning Elmhurst Home! Large Windows Throughout Flood this Home with Natural Light. Expanded 2 Story is Situated on a Park Like Deep 225' Lot on Fantastic Neighborhood Block! The Inviting Foyer Welcomes you and Features Beautiful Oak Hardwood Floors, Gas Fireplace, Charming Arched Doorways, First Floor Family Room Addition off Kitchen, Formal Living and Dining Room, Mudroom. Open Eat-in Kitchen with Maple Cabinetry, Granite Counters, Stainless Appliances, Walk-in Pantry. All 3 Bedrooms Up with Hardwood Floors and Renovated Bathroom. Ample Closet Space Throughout, Finished Basement with Vinyl Planks & Bathroom. Deep 225' Lot with 3 Tier Deck Overlooking Yard-Fantastic Home for Entertaining! 2 Car Garage, Close to Berens Park & Hub, Majorie Park & Tot Lot! Easy Access to Highways, 1 Mile to Metra & Downtown Elmhurst Restaurants & Shops!
Property Specifics
| Single Family | |
| — | |
| — | |
| 1929 | |
| Full | |
| — | |
| No | |
| 0.26 |
| Du Page | |
| — | |
| — / Not Applicable | |
| None | |
| Public | |
| Public Sewer | |
| 10840488 | |
| 0335402012 |
Nearby Schools
| NAME: | DISTRICT: | DISTANCE: | |
|---|---|---|---|
|
Grade School
Emerson Elementary School |
205 | — | |
|
Middle School
Churchville Middle School |
205 | Not in DB | |
|
High School
York Community High School |
205 | Not in DB | |
Property History
| DATE: | EVENT: | PRICE: | SOURCE: |
|---|---|---|---|
| 1 Jul, 2014 | Sold | $405,000 | MRED MLS |
| 28 Apr, 2014 | Under contract | $398,000 | MRED MLS |
| 23 Apr, 2014 | Listed for sale | $398,000 | MRED MLS |
| 23 Oct, 2020 | Sold | $475,000 | MRED MLS |
| 2 Sep, 2020 | Under contract | $489,000 | MRED MLS |
| 29 Aug, 2020 | Listed for sale | $489,000 | MRED MLS |
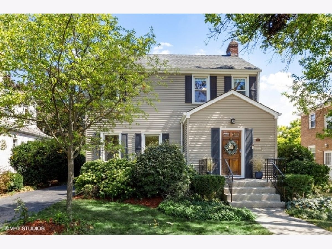
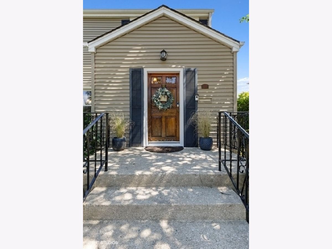
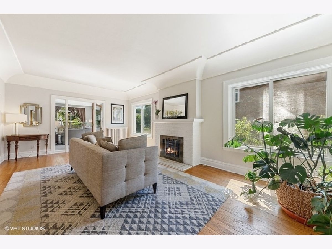
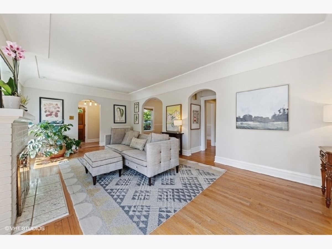
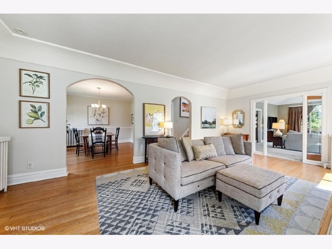
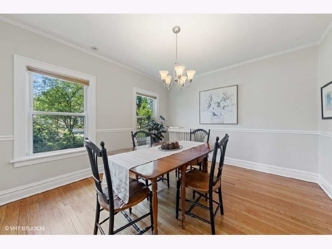
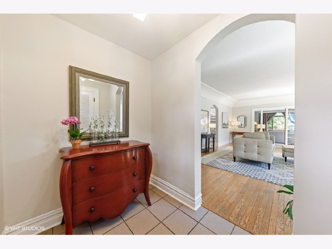
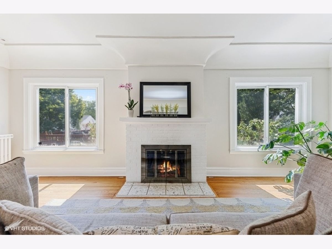
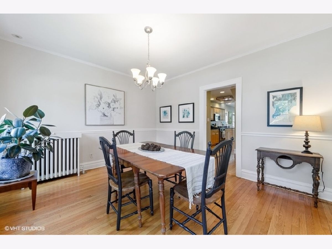
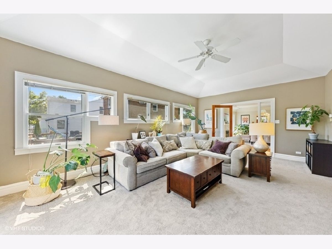
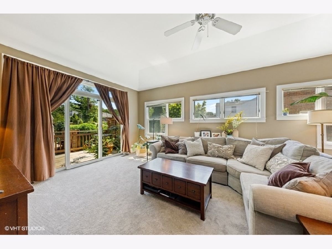
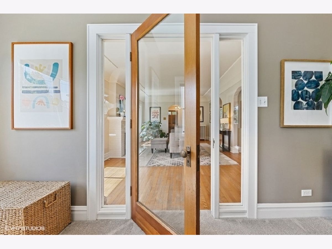
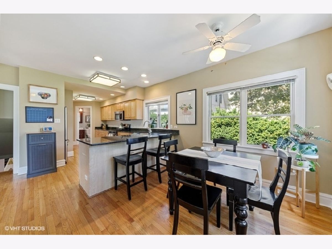
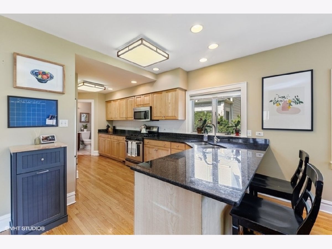
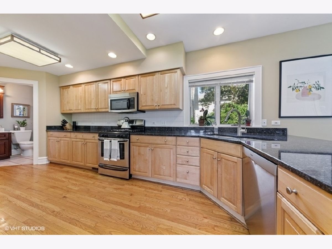
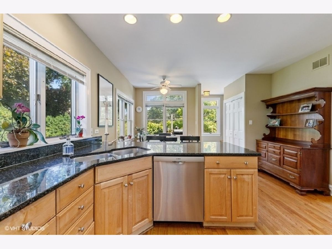
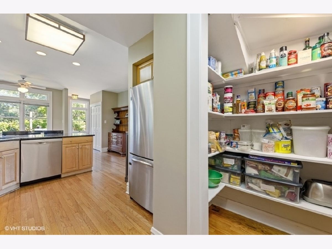
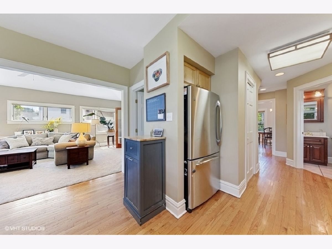
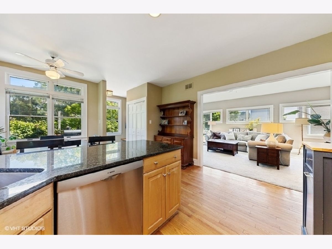
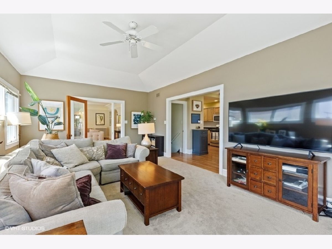
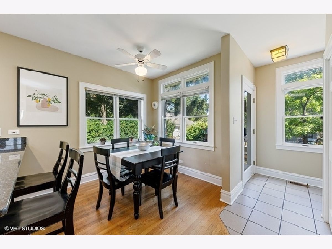
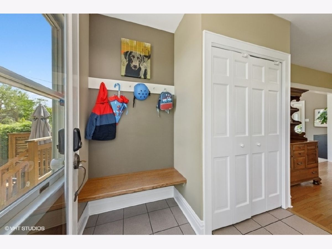
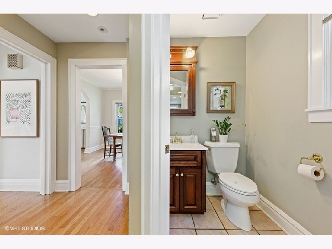
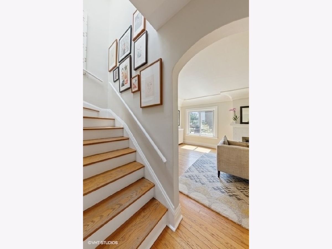
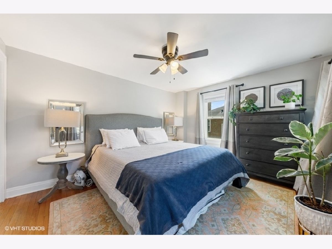
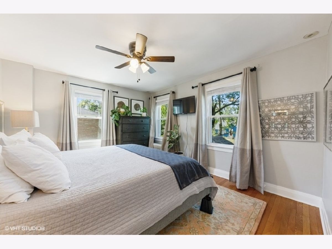
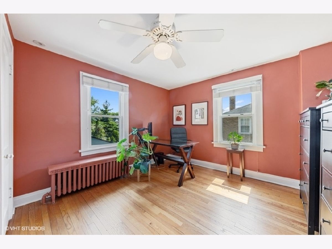
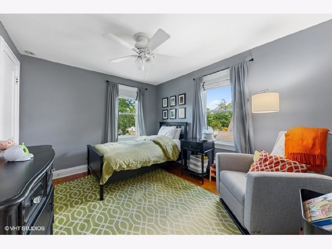
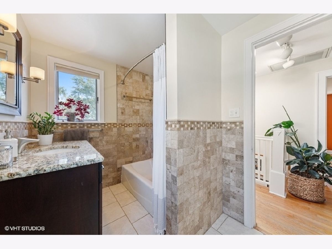
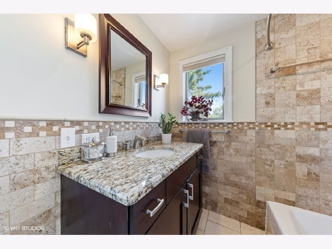
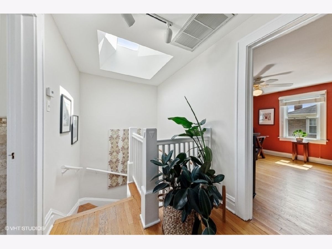
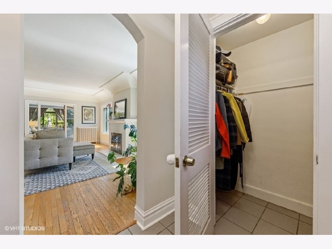
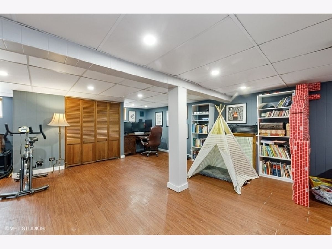
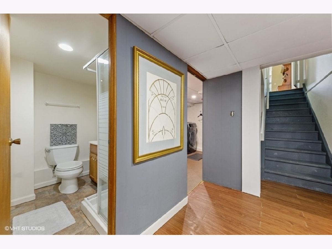
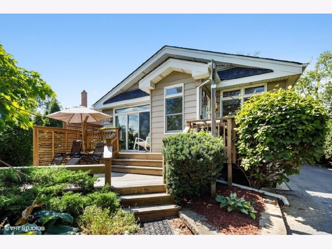
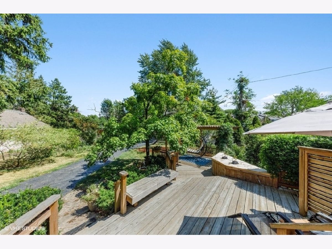
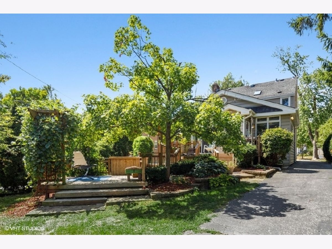
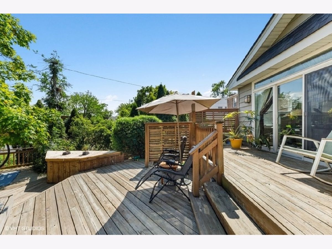
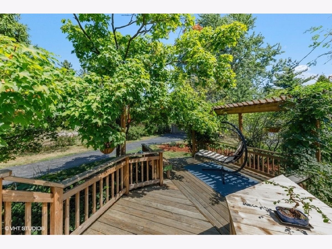
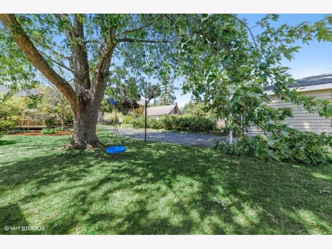
Room Specifics
Total Bedrooms: 3
Bedrooms Above Ground: 3
Bedrooms Below Ground: 0
Dimensions: —
Floor Type: Hardwood
Dimensions: —
Floor Type: Hardwood
Full Bathrooms: 3
Bathroom Amenities: —
Bathroom in Basement: 1
Rooms: Eating Area,Recreation Room
Basement Description: Finished,Crawl,Rec/Family Area,Storage Space
Other Specifics
| 2 | |
| — | |
| — | |
| — | |
| — | |
| 50X225 | |
| — | |
| None | |
| Vaulted/Cathedral Ceilings, Hardwood Floors, Walk-In Closet(s), Open Floorplan, Some Carpeting, Granite Counters, Separate Dining Room | |
| Range, Microwave, Dishwasher, Refrigerator, Washer, Dryer, Stainless Steel Appliance(s) | |
| Not in DB | |
| — | |
| — | |
| — | |
| Gas Log |
Tax History
| Year | Property Taxes |
|---|---|
| 2014 | $7,058 |
| 2020 | $8,319 |
Contact Agent
Nearby Similar Homes
Nearby Sold Comparables
Contact Agent
Listing Provided By
@properties

