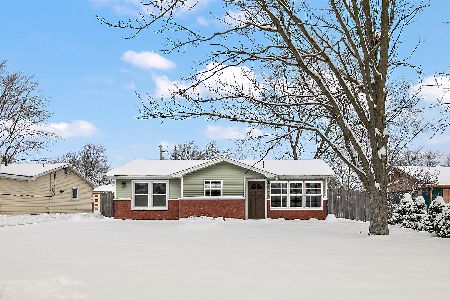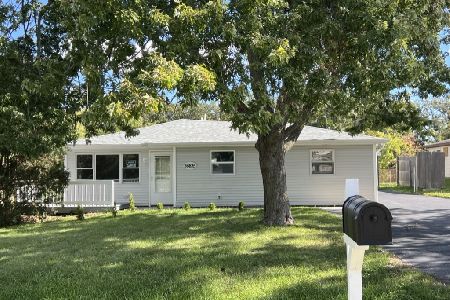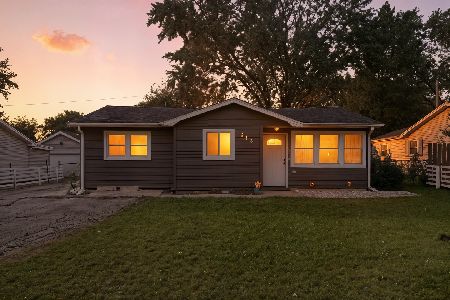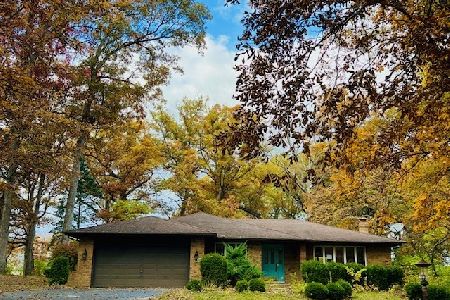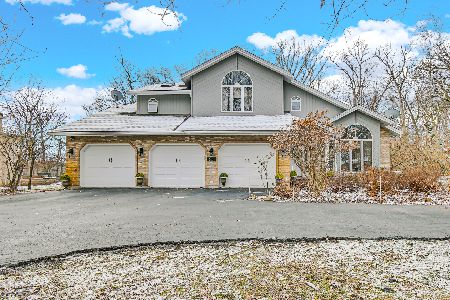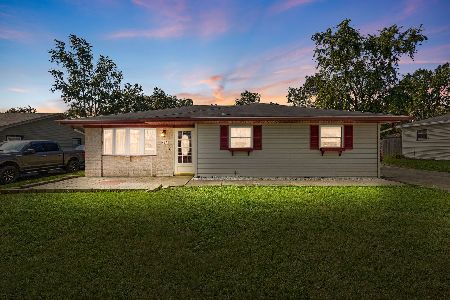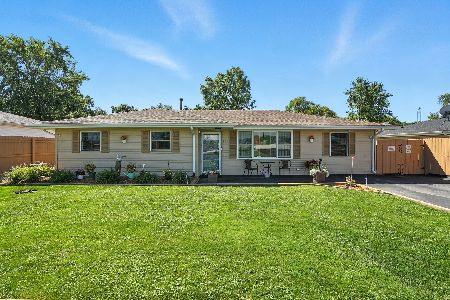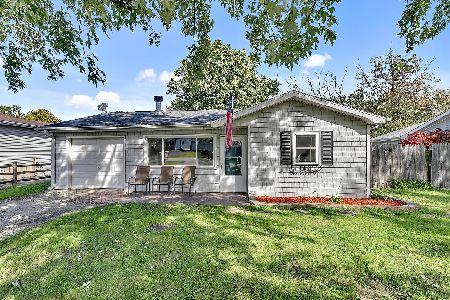437 Elmscourt Lane, Crete, Illinois 60417
$145,000
|
Sold
|
|
| Status: | Closed |
| Sqft: | 0 |
| Cost/Sqft: | — |
| Beds: | 3 |
| Baths: | 2 |
| Year Built: | — |
| Property Taxes: | $2,637 |
| Days On Market: | 6062 |
| Lot Size: | 0,43 |
Description
Enjoy low taxes in unincorporated Crete and watch the horses workout from your front porch. Roomy ranch with FR could be 4th bedroom.New "tear-off" roof 2008.Awesome new kit w/pantry,tons of oak cabinets, ceramic floor and tops. 2 remodeled baths.MBR has patio door overlooking 2 decks & huge backyard w/towering oak trees.All new windows,bay window in LR, fresh neutral carpet, & heated garage w/workshop & exhaust too!
Property Specifics
| Single Family | |
| — | |
| Ranch | |
| — | |
| None | |
| — | |
| No | |
| 0.43 |
| Will | |
| — | |
| 0 / Not Applicable | |
| None | |
| Public | |
| Public Sewer | |
| 07250593 | |
| 2315283040170000 |
Nearby Schools
| NAME: | DISTRICT: | DISTANCE: | |
|---|---|---|---|
|
Grade School
Balmoral Elementary School |
201U | — | |
|
Middle School
Crete-monee Middle School |
201U | Not in DB | |
|
High School
Crete-monee High School |
201U | Not in DB | |
Property History
| DATE: | EVENT: | PRICE: | SOURCE: |
|---|---|---|---|
| 17 Aug, 2009 | Sold | $145,000 | MRED MLS |
| 20 Jul, 2009 | Under contract | $149,990 | MRED MLS |
| 20 Jun, 2009 | Listed for sale | $149,990 | MRED MLS |
Room Specifics
Total Bedrooms: 3
Bedrooms Above Ground: 3
Bedrooms Below Ground: 0
Dimensions: —
Floor Type: Carpet
Dimensions: —
Floor Type: Carpet
Full Bathrooms: 2
Bathroom Amenities: —
Bathroom in Basement: 0
Rooms: Utility Room-1st Floor
Basement Description: Slab
Other Specifics
| 2 | |
| Concrete Perimeter | |
| Asphalt,Side Drive | |
| Deck, Patio | |
| Fenced Yard,Wooded | |
| 70X270 | |
| Unfinished | |
| None | |
| First Floor Bedroom | |
| Microwave, Dishwasher | |
| Not in DB | |
| Street Paved | |
| — | |
| — | |
| — |
Tax History
| Year | Property Taxes |
|---|---|
| 2009 | $2,637 |
Contact Agent
Nearby Similar Homes
Contact Agent
Listing Provided By
RE/MAX Synergy

