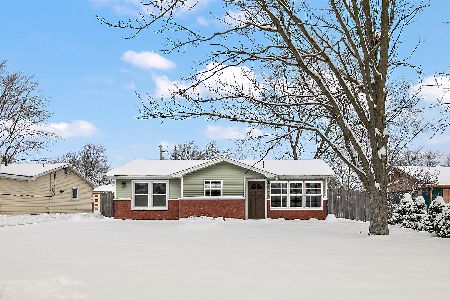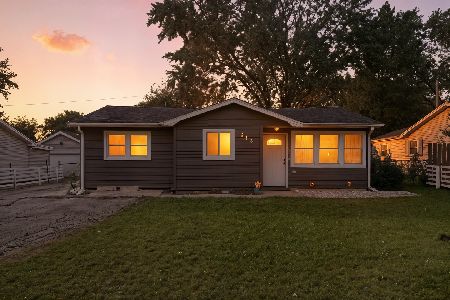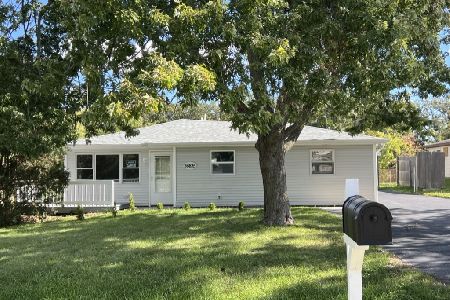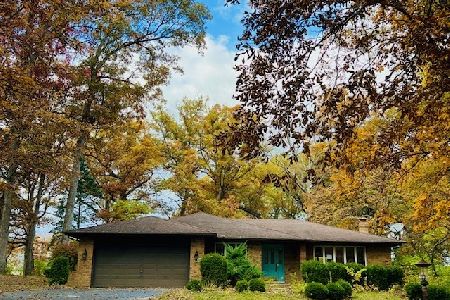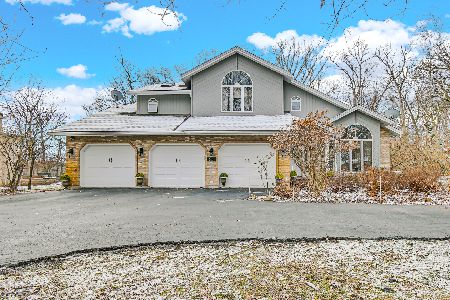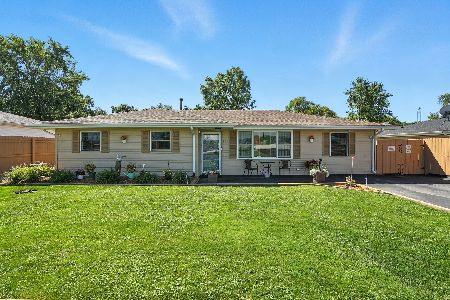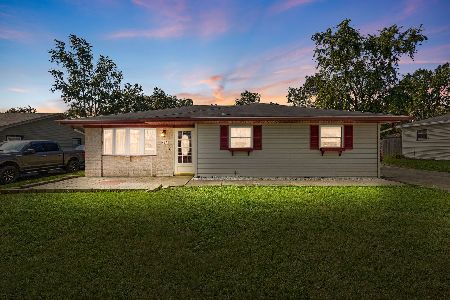442 Auburn Lane, Crete, Illinois 60417
$102,000
|
Sold
|
|
| Status: | Closed |
| Sqft: | 1,508 |
| Cost/Sqft: | $70 |
| Beds: | 3 |
| Baths: | 1 |
| Year Built: | 1969 |
| Property Taxes: | $1,558 |
| Days On Market: | 3512 |
| Lot Size: | 0,34 |
Description
Long-time owner offers this 3 bedroom RANCH with EXPANDED family room space, AMAZING OUTDOOR LIVING, plus OUTBUILDING! ~ OPEN LIVING ROOM/KITCHEN/DINING area lends itself to entertaining, hanging out ~ Kitchen features CUSTOM CABINETRY, newer flooring, & GREAT STORAGE/COUNTER SPACE ~ Dining room offers lots of NATURAL LIGHT, ample table space ~ Relax in the living room around the newer HEATILATOR FIREPLACE w/beautiful wood mantle ~ Plenty of kicking-back space in the family room, w/WINDOWS ALL AROUND for BEAUTIFUL YARD VIEW, plus sliding doors out ~ OVERSIZED LOT includes unbelievable outdoor space - MULTI-TIERED w/2 DECKS + 2 ENORMOUS PAVER PATIOS, TERRACED GARDENS, beautiful landscaping, & steps down to flat expanse w/PLENTY OF GRASSY & GARDEN SPACE ~ OUTBUILDING with CONCRETE FLOOR/ELECTRIC/HEAT is set up as WORKSHOP/GREENHOUSE/SHED ~ ENCLOSED PORCH is perfect for getting away ~ NEWER WINDOWS, ROOF, SIDING, driveway - very WELL MAINTAINED ~ Convenient to x-way ~ SEEing is BELIEVing!
Property Specifics
| Single Family | |
| — | |
| Ranch | |
| 1969 | |
| None | |
| — | |
| No | |
| 0.34 |
| Will | |
| Dixie Dells | |
| 0 / Not Applicable | |
| None | |
| Public | |
| Public Sewer | |
| 09256793 | |
| 2315283040470000 |
Property History
| DATE: | EVENT: | PRICE: | SOURCE: |
|---|---|---|---|
| 18 Jan, 2017 | Sold | $102,000 | MRED MLS |
| 3 Nov, 2016 | Under contract | $104,900 | MRED MLS |
| — | Last price change | $109,999 | MRED MLS |
| 13 Jun, 2016 | Listed for sale | $120,000 | MRED MLS |
| 30 Dec, 2024 | Sold | $200,000 | MRED MLS |
| 3 Dec, 2024 | Under contract | $199,900 | MRED MLS |
| 9 Nov, 2024 | Listed for sale | $199,900 | MRED MLS |
Room Specifics
Total Bedrooms: 3
Bedrooms Above Ground: 3
Bedrooms Below Ground: 0
Dimensions: —
Floor Type: Carpet
Dimensions: —
Floor Type: Carpet
Full Bathrooms: 1
Bathroom Amenities: —
Bathroom in Basement: 0
Rooms: Enclosed Porch,Workshop,Other Room
Basement Description: Slab
Other Specifics
| — | |
| Concrete Perimeter | |
| Asphalt | |
| Deck, Patio, Greenhouse, Porch Screened, Brick Paver Patio | |
| Fenced Yard | |
| 71X195X72X210 | |
| — | |
| None | |
| Wood Laminate Floors, First Floor Bedroom, First Floor Laundry, First Floor Full Bath | |
| Range, Microwave, Dishwasher, Refrigerator, Washer, Dryer, Disposal | |
| Not in DB | |
| Street Lights, Street Paved | |
| — | |
| — | |
| Wood Burning, Attached Fireplace Doors/Screen |
Tax History
| Year | Property Taxes |
|---|---|
| 2017 | $1,558 |
| 2024 | $3,898 |
Contact Agent
Nearby Similar Homes
Nearby Sold Comparables
Contact Agent
Listing Provided By
RE/MAX Synergy

