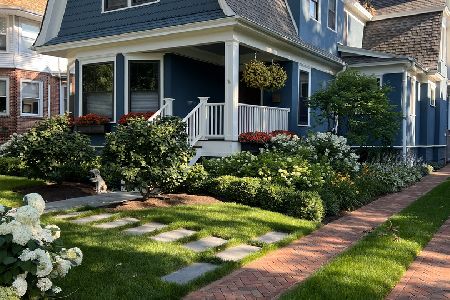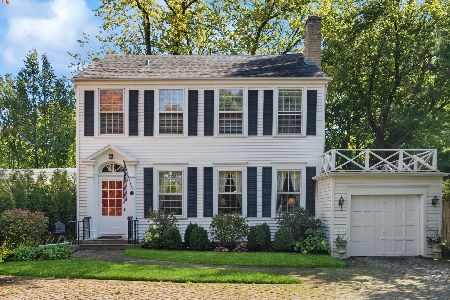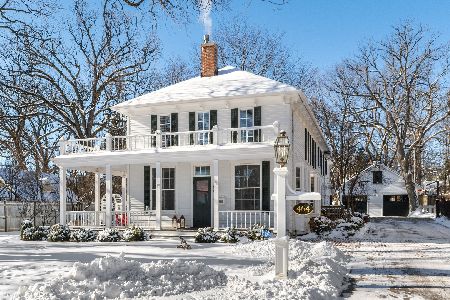437 Green Bay Road, Lake Forest, Illinois 60045
$1,575,000
|
Sold
|
|
| Status: | Closed |
| Sqft: | 4,472 |
| Cost/Sqft: | $380 |
| Beds: | 5 |
| Baths: | 6 |
| Year Built: | 1900 |
| Property Taxes: | $29,333 |
| Days On Market: | 276 |
| Lot Size: | 0,36 |
Description
Welcome to 437 Green Bay! Nestled in the heart of Lake Forest, the main house boasts exceptional living space, complemented by a charming coach house. Enter a picturesque front porch which leads to a gracious foyer with original millwork, high ceilings and beautiful hardwood floors throughout. Sunlight floods the elegant and spacious formal living room, highlighting its cozy fireplace. Natural light continues to pour into the gracious dining room with fireplace connected to a butler's pantry and an inviting sitting room. A library/office with built-ins and full bath offers flexible space. The kitchen has a ton of storage and opens to an eating area plus a family room which leads to a large deck and beautiful landscaped yard. An expansive screened in porch provides an ideal space for entertaining, playing board games or simply relaxing. The second floor boasts a serene primary suite with fireplace, dual closets, sitting area, and a spacious bath with separate tub/shower. Two large bedrooms with ensuite bathrooms, a laundry room and two additional bedrooms which share a large hall bath complete the floor. The mudroom with custom built-in storage leads to a large dug out basement with soaring ceiling height, recreation room, full bath, craft room and exercise room. Other notable features include A+ convenient location near town, architectural moldings, updates throughout kitchen and baths, coach house above a two-car garage, and a potting shed/storage. This spacious residence offers the perfect blend of timeless elegance, comfort, and convenience! Enjoy living blocks from downtown Lake Forest(Market Square), surrounded by exceptional restaurants, shopping, parks and train transportation.
Property Specifics
| Single Family | |
| — | |
| — | |
| 1900 | |
| — | |
| — | |
| No | |
| 0.36 |
| Lake | |
| — | |
| — / Not Applicable | |
| — | |
| — | |
| — | |
| 12328953 | |
| 12331220050000 |
Nearby Schools
| NAME: | DISTRICT: | DISTANCE: | |
|---|---|---|---|
|
Grade School
Sheridan Elementary School |
67 | — | |
|
Middle School
Deer Path Middle School |
67 | Not in DB | |
|
High School
Lake Forest High School |
115 | Not in DB | |
Property History
| DATE: | EVENT: | PRICE: | SOURCE: |
|---|---|---|---|
| 30 Apr, 2021 | Sold | $1,350,000 | MRED MLS |
| 14 Mar, 2021 | Under contract | $1,569,000 | MRED MLS |
| — | Last price change | $1,689,000 | MRED MLS |
| 17 Mar, 2020 | Listed for sale | $1,689,000 | MRED MLS |
| 25 Sep, 2023 | Listed for sale | $0 | MRED MLS |
| 25 Jul, 2025 | Sold | $1,575,000 | MRED MLS |
| 25 May, 2025 | Under contract | $1,699,000 | MRED MLS |
| 25 Apr, 2025 | Listed for sale | $1,699,000 | MRED MLS |
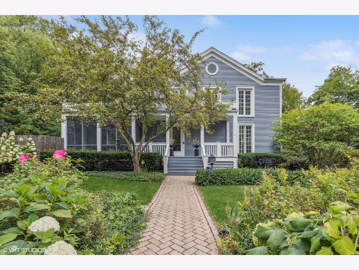
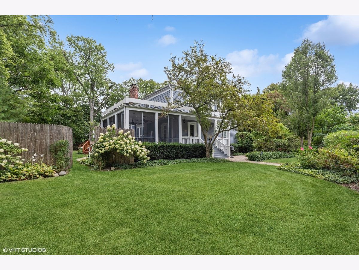
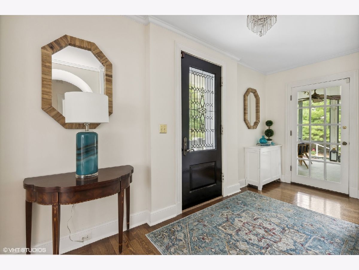
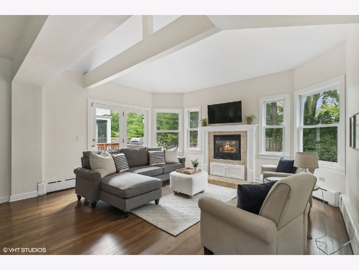
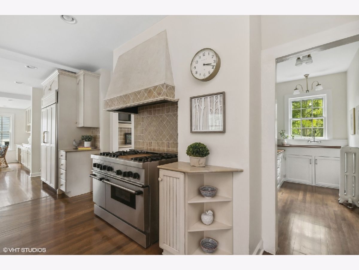
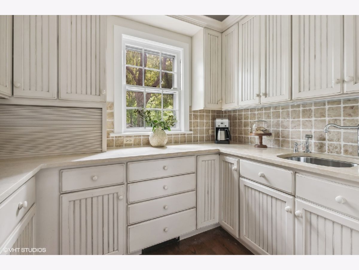
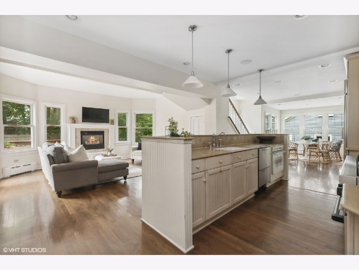
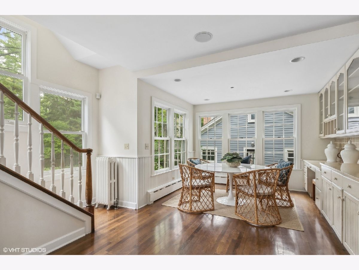
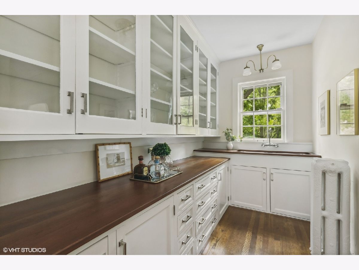
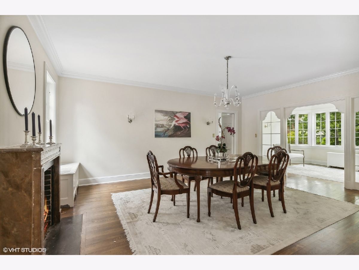
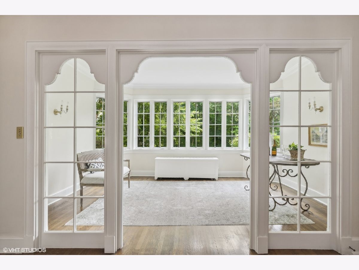
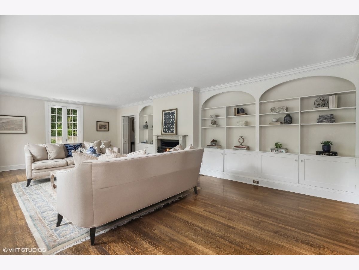
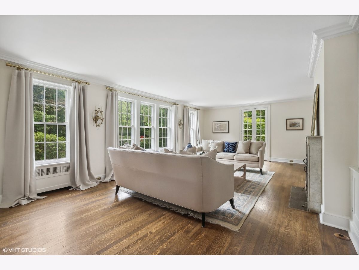
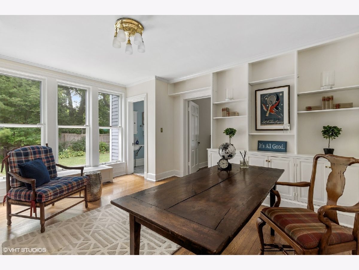
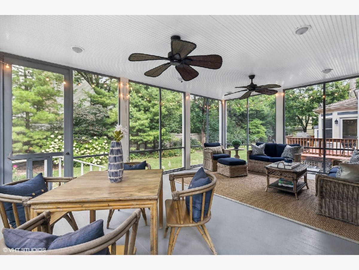
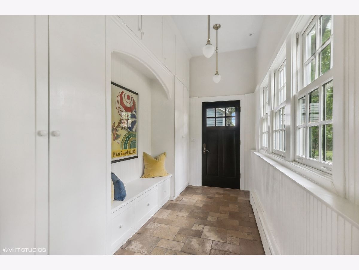
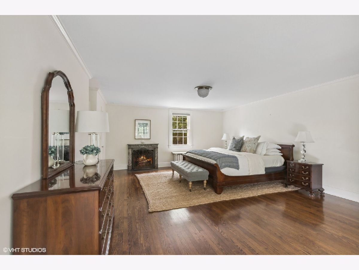
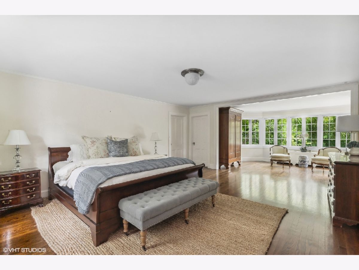
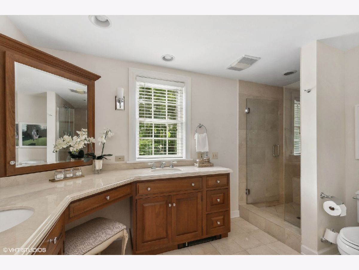
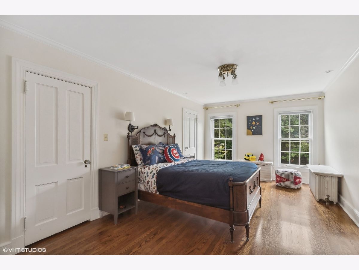
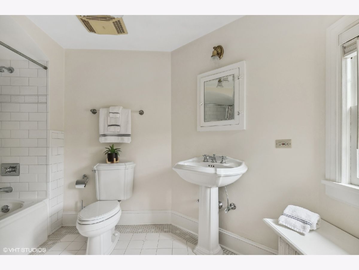
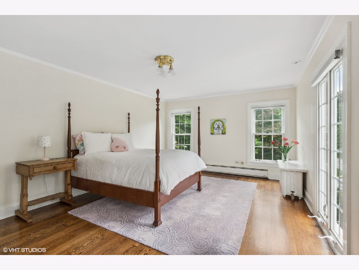
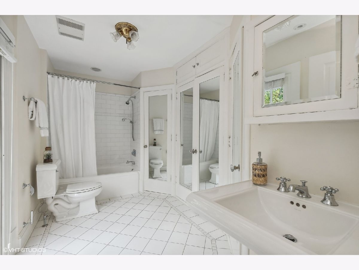
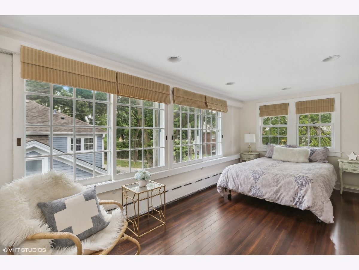
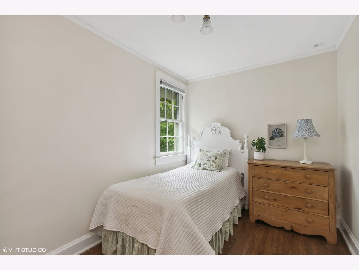
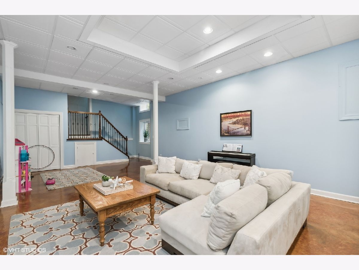
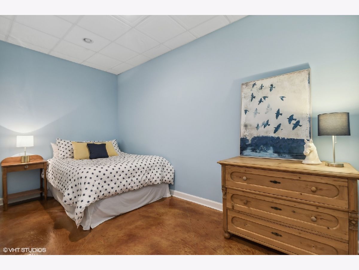
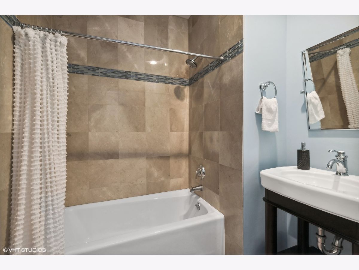
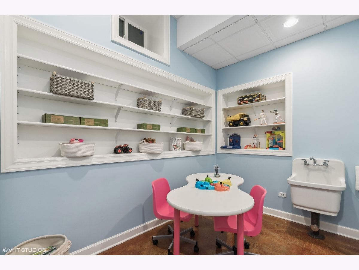
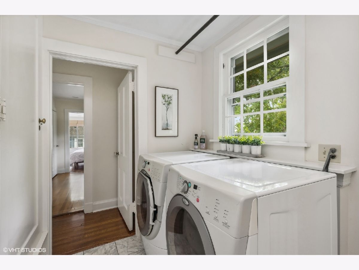
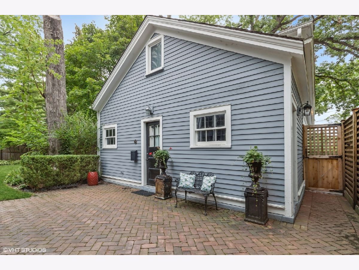
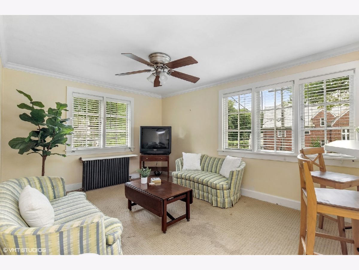
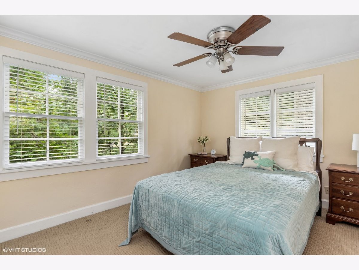
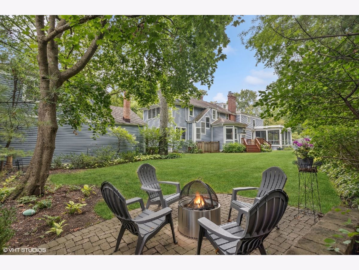
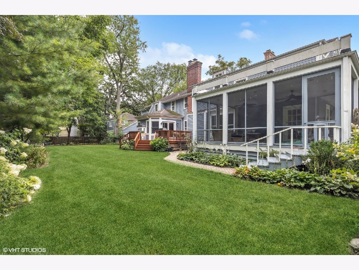
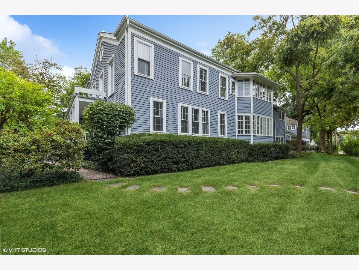
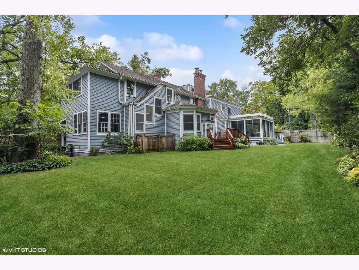
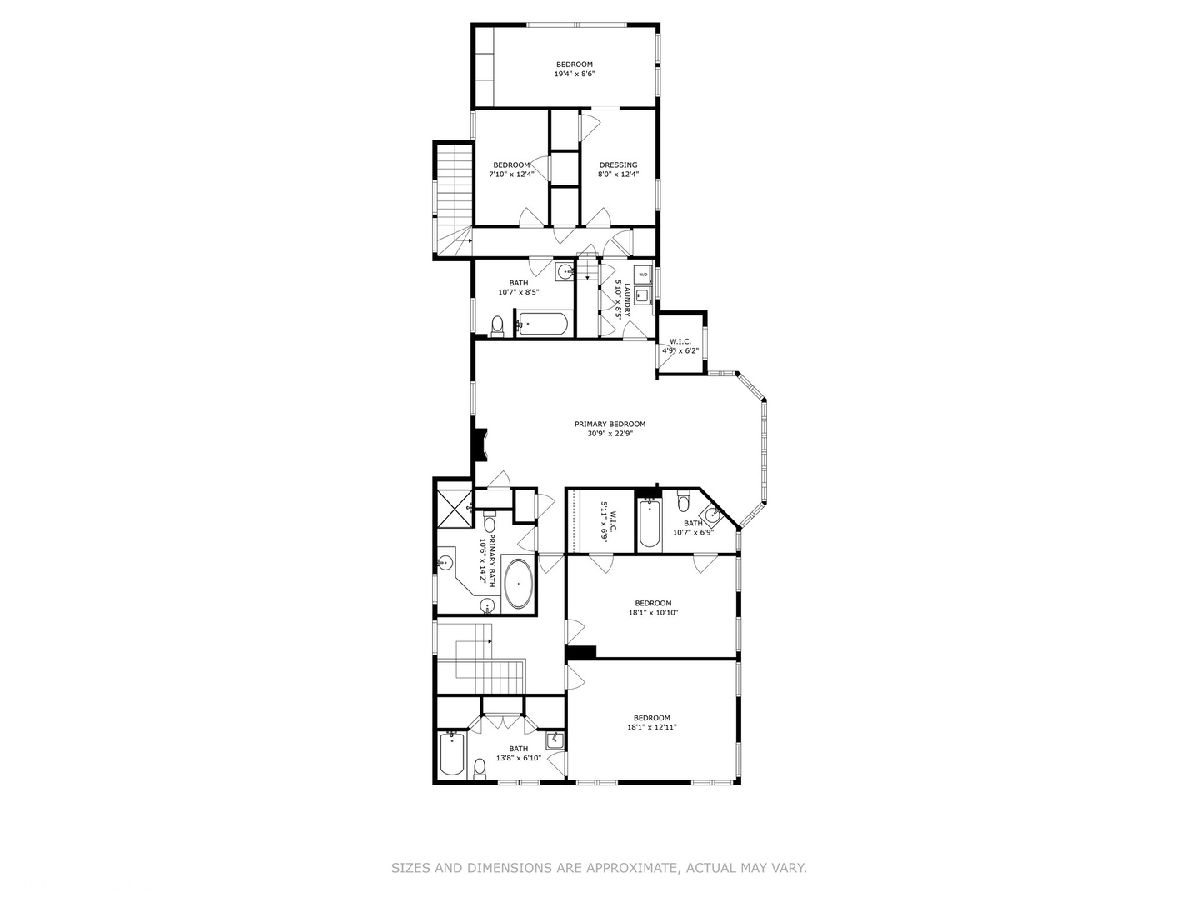
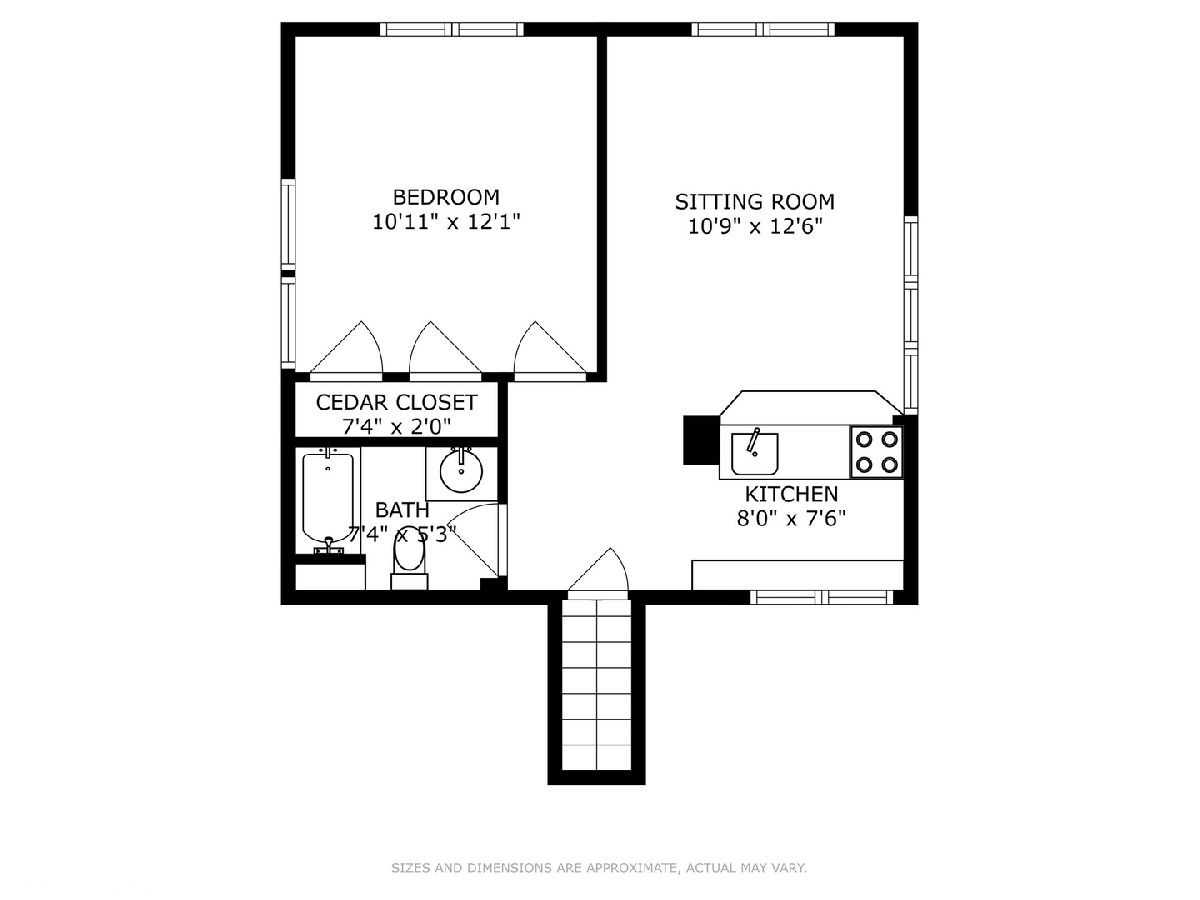
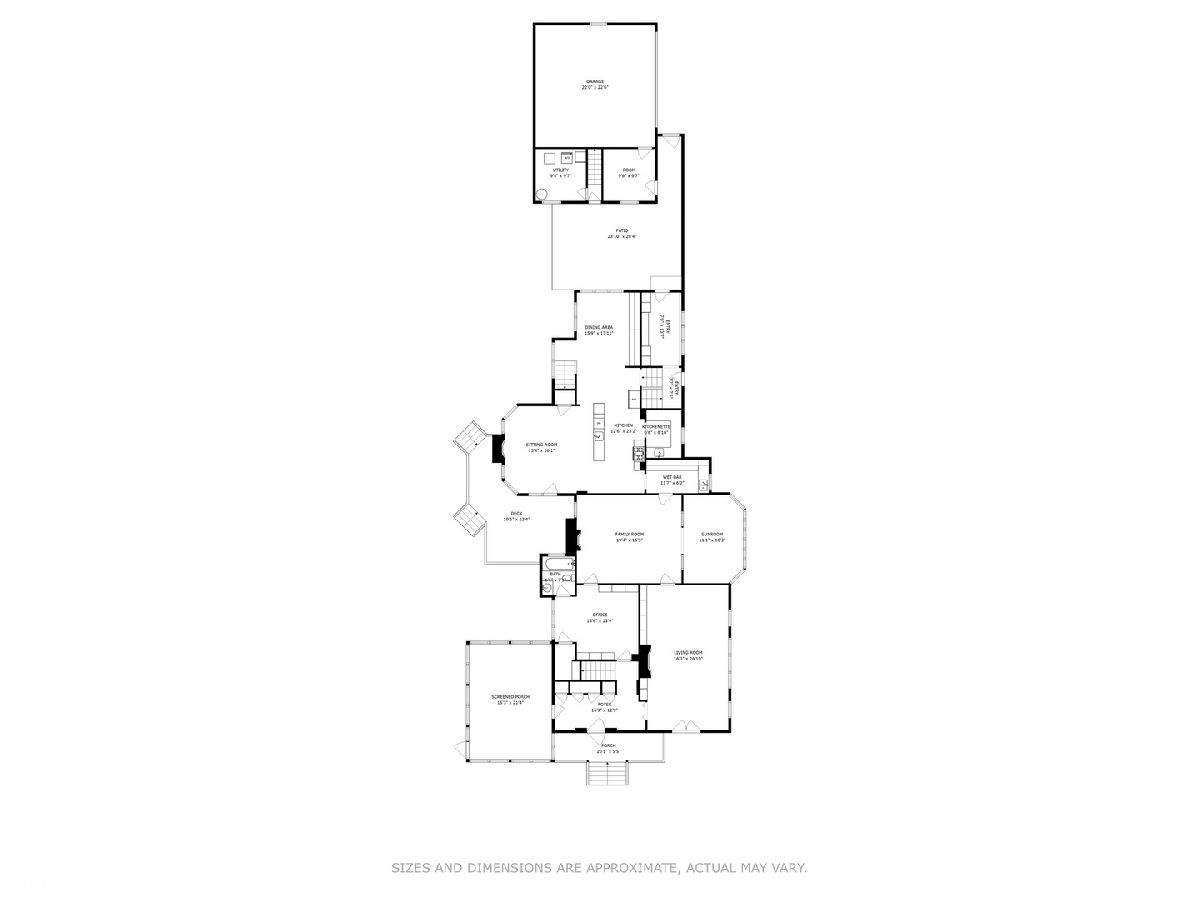
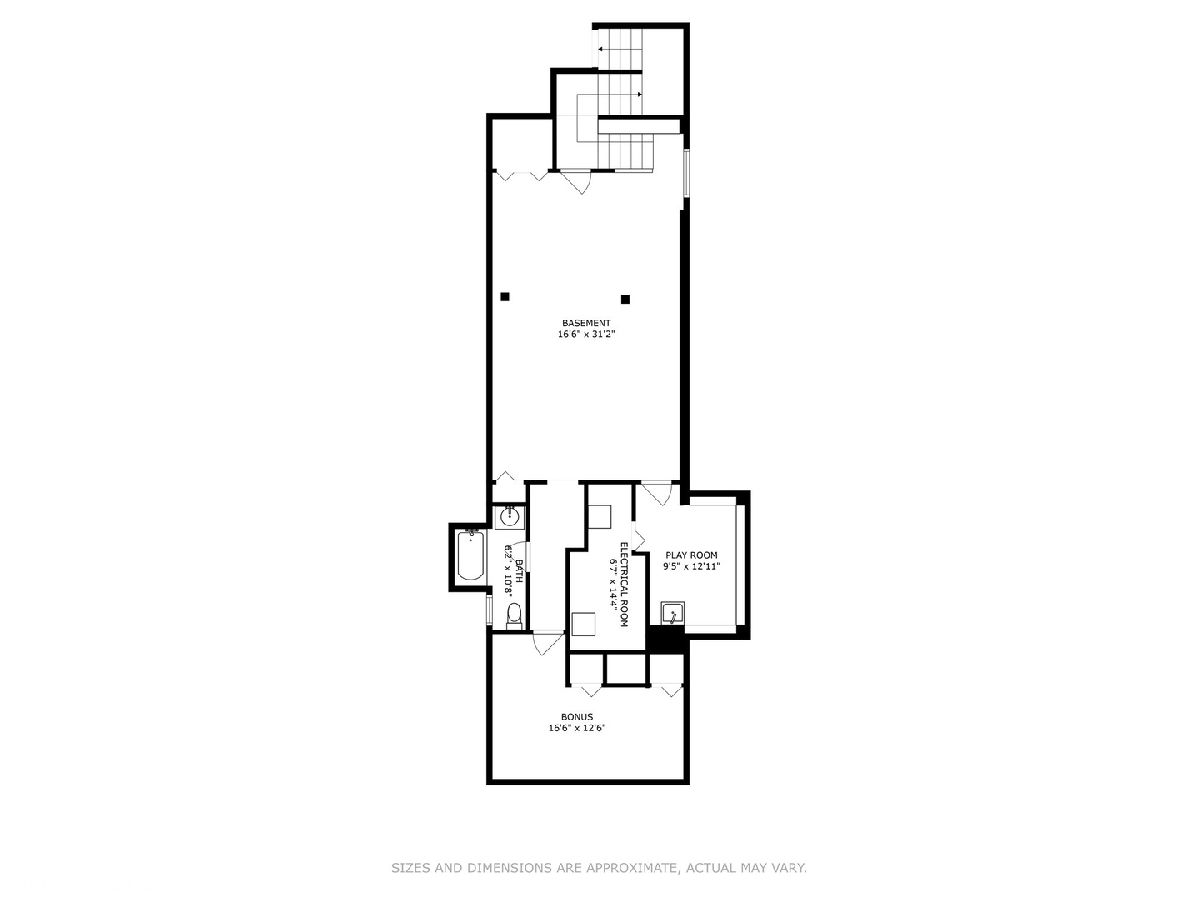
Room Specifics
Total Bedrooms: 5
Bedrooms Above Ground: 5
Bedrooms Below Ground: 0
Dimensions: —
Floor Type: —
Dimensions: —
Floor Type: —
Dimensions: —
Floor Type: —
Dimensions: —
Floor Type: —
Full Bathrooms: 6
Bathroom Amenities: Whirlpool,Separate Shower,Double Sink
Bathroom in Basement: 1
Rooms: —
Basement Description: —
Other Specifics
| 2 | |
| — | |
| — | |
| — | |
| — | |
| 115X195X74X189 | |
| Full,Interior Stair,Unfinished | |
| — | |
| — | |
| — | |
| Not in DB | |
| — | |
| — | |
| — | |
| — |
Tax History
| Year | Property Taxes |
|---|---|
| 2021 | $23,427 |
| 2025 | $29,333 |
Contact Agent
Nearby Similar Homes
Nearby Sold Comparables
Contact Agent
Listing Provided By
@properties Christie's International Real Estate


