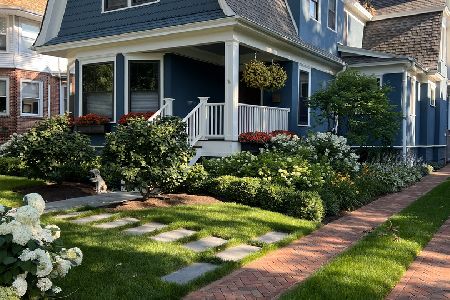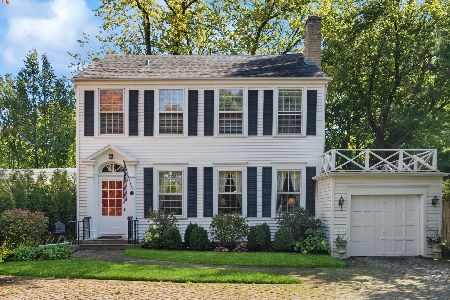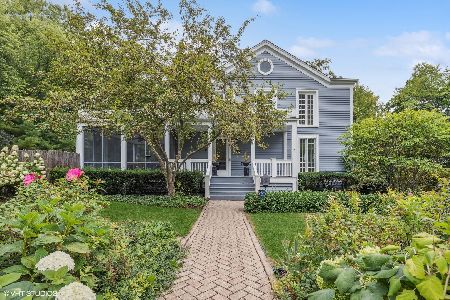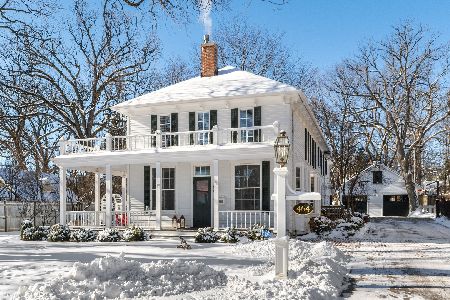461 Green Bay Road, Lake Forest, Illinois 60045
$930,000
|
Sold
|
|
| Status: | Closed |
| Sqft: | 4,335 |
| Cost/Sqft: | $242 |
| Beds: | 7 |
| Baths: | 4 |
| Year Built: | 1913 |
| Property Taxes: | $17,183 |
| Days On Market: | 2202 |
| Lot Size: | 0,35 |
Description
This gracious home was the first residence David Adler designed in Lake Forest. Upon entering the home you are greeted by a foyer with a dramatic staircase. A signature light shaft on the second floor illuminates the area. The symmetry, so important to Adler's designs, is apparent throughout from mirrors in the dining room to the placement of doors and windows. Amenities include hardwood floors, 10 ft ceilings, updated kitchen that is a cook's delight, second staircase. Radiant heat flooring in library and 3 bathrooms. Newer mechanicals and concrete and steel beam construction. On the east side of the garage is a beautiful year round garden room overlooking the exquisite yard and gardens. A feeling of quiet, privacy and elegance prevails. Sought after location. Close to Market Square, dining, train and schools. This home is clearly one of Lake Forest's historic jewels!
Property Specifics
| Single Family | |
| — | |
| Georgian | |
| 1913 | |
| Partial,Walkout | |
| — | |
| No | |
| 0.35 |
| Lake | |
| — | |
| 0 / Not Applicable | |
| None | |
| Lake Michigan | |
| Sewer-Storm | |
| 10612627 | |
| 12331220030000 |
Nearby Schools
| NAME: | DISTRICT: | DISTANCE: | |
|---|---|---|---|
|
Grade School
Sheridan Elementary School |
67 | — | |
|
Middle School
Deer Path Middle School |
67 | Not in DB | |
|
High School
Lake Forest High School |
115 | Not in DB | |
Property History
| DATE: | EVENT: | PRICE: | SOURCE: |
|---|---|---|---|
| 3 Jan, 2019 | Sold | $975,000 | MRED MLS |
| 27 Oct, 2018 | Under contract | $1,000,000 | MRED MLS |
| 7 Aug, 2018 | Listed for sale | $1,000,000 | MRED MLS |
| 29 Jun, 2020 | Sold | $930,000 | MRED MLS |
| 27 May, 2020 | Under contract | $1,049,500 | MRED MLS |
| 16 Jan, 2020 | Listed for sale | $1,049,500 | MRED MLS |
Room Specifics
Total Bedrooms: 7
Bedrooms Above Ground: 7
Bedrooms Below Ground: 0
Dimensions: —
Floor Type: Hardwood
Dimensions: —
Floor Type: Hardwood
Dimensions: —
Floor Type: Hardwood
Dimensions: —
Floor Type: —
Dimensions: —
Floor Type: —
Dimensions: —
Floor Type: —
Full Bathrooms: 4
Bathroom Amenities: Double Sink
Bathroom in Basement: 0
Rooms: Bedroom 5,Bedroom 6,Bedroom 7
Basement Description: Unfinished
Other Specifics
| 2 | |
| — | |
| Asphalt | |
| Balcony, Patio, Storms/Screens | |
| Landscaped | |
| 77X194X75X213 | |
| — | |
| Full | |
| Skylight(s), Bar-Wet, Hardwood Floors, Heated Floors | |
| Double Oven, Microwave, Dishwasher, High End Refrigerator, Disposal, Range Hood | |
| Not in DB | |
| Curbs, Sidewalks, Street Lights, Street Paved | |
| — | |
| — | |
| Wood Burning |
Tax History
| Year | Property Taxes |
|---|---|
| 2019 | $16,986 |
| 2020 | $17,183 |
Contact Agent
Nearby Similar Homes
Nearby Sold Comparables
Contact Agent
Listing Provided By
Griffith, Grant & Lackie










