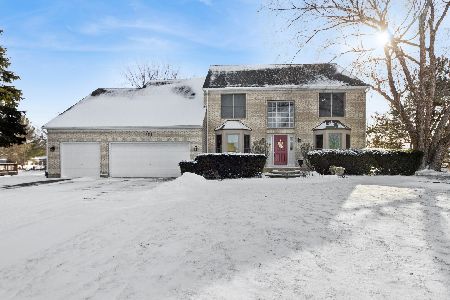437 Jean Street, Gilberts, Illinois 60136
$300,000
|
Sold
|
|
| Status: | Closed |
| Sqft: | 3,200 |
| Cost/Sqft: | $97 |
| Beds: | 4 |
| Baths: | 3 |
| Year Built: | 1989 |
| Property Taxes: | $6,873 |
| Days On Market: | 2098 |
| Lot Size: | 0,68 |
Description
This gorgeous RANCH IS ON VERY LARGE PRIVATE LOT with an adorable porch, four bedrooms, three bathrooms, and an open floor plan. The full, finished, walkout basement has the fourth bedroom, a fireplace, a bar and a large rec room. The kitchen has fresh, white cabinetry and new flooring. You'll have almost 3/4 of an acre with mature landscaping, a custom deck that surrounds a 24' pool with a second deck. There is a large, two-car garage with a side apron, and a 12x10 wood shed with an overhead door. This property adjoins a six acre preserve. Newer roof (2013), windows (2012) HVAC (2019) and sump pump (2020).
Property Specifics
| Single Family | |
| — | |
| Ranch | |
| 1989 | |
| Walkout | |
| CUSTOM | |
| No | |
| 0.68 |
| Kane | |
| Dunhill Estates | |
| 0 / Not Applicable | |
| None | |
| Public | |
| Septic-Private | |
| 10703941 | |
| 0330103008 |
Nearby Schools
| NAME: | DISTRICT: | DISTANCE: | |
|---|---|---|---|
|
Grade School
Gilberts Elementary School |
300 | — | |
|
Middle School
Dundee Middle School |
300 | Not in DB | |
|
High School
H D Jacobs High School |
300 | Not in DB | |
Property History
| DATE: | EVENT: | PRICE: | SOURCE: |
|---|---|---|---|
| 29 Aug, 2008 | Sold | $282,000 | MRED MLS |
| 4 Aug, 2008 | Under contract | $299,900 | MRED MLS |
| 5 Jun, 2008 | Listed for sale | $299,900 | MRED MLS |
| 19 Jun, 2020 | Sold | $300,000 | MRED MLS |
| 19 May, 2020 | Under contract | $309,000 | MRED MLS |
| — | Last price change | $315,000 | MRED MLS |
| 2 May, 2020 | Listed for sale | $315,000 | MRED MLS |
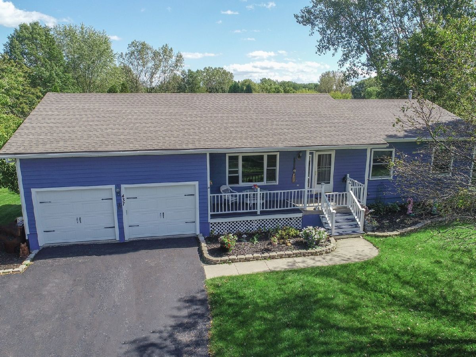
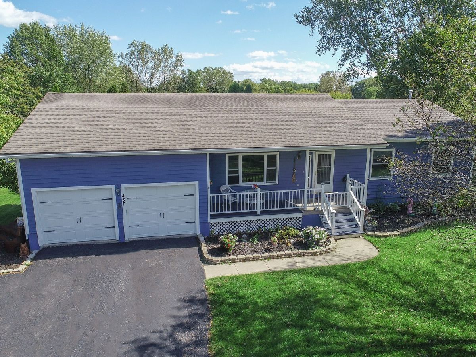
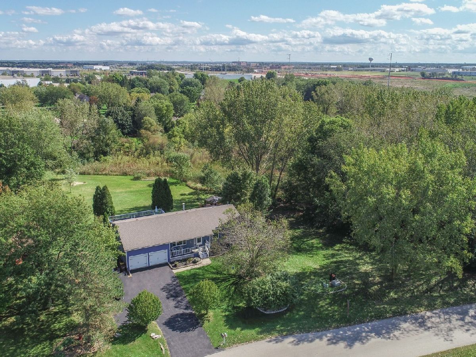
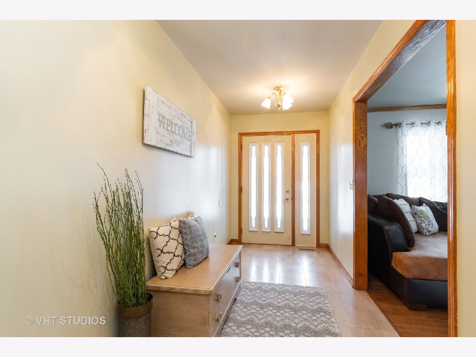
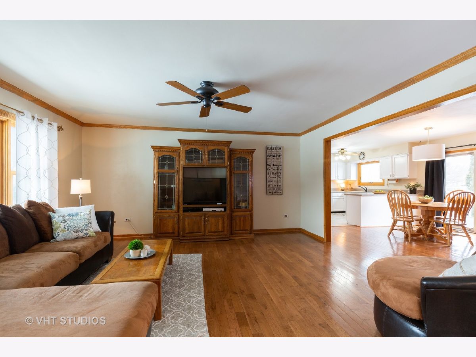
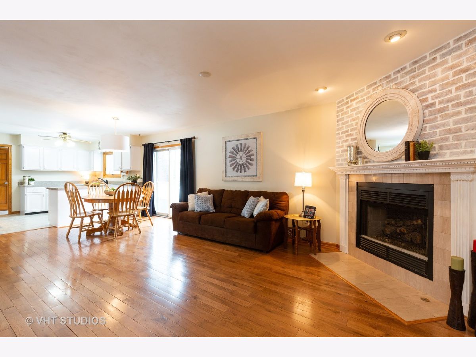
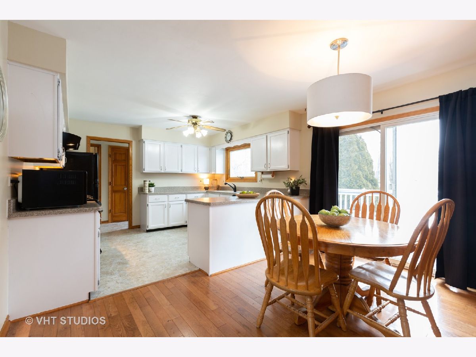
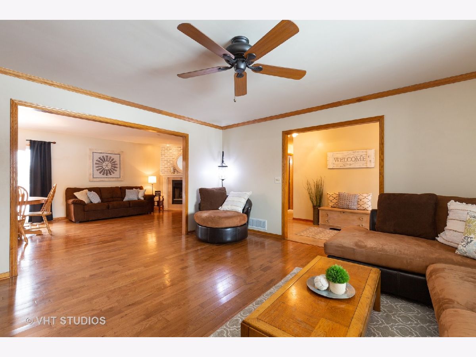
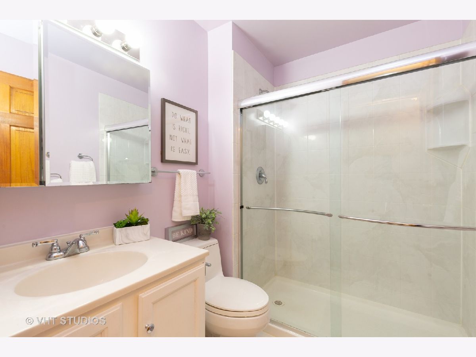
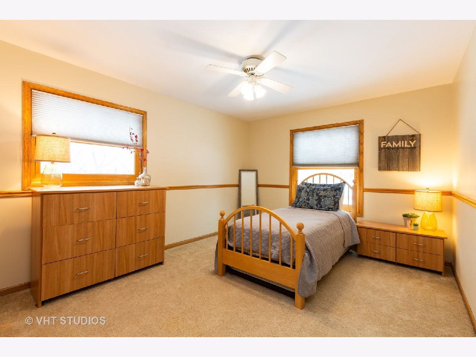
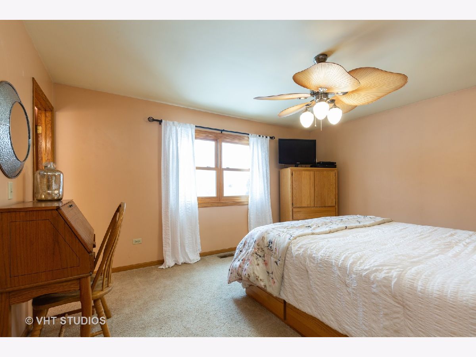
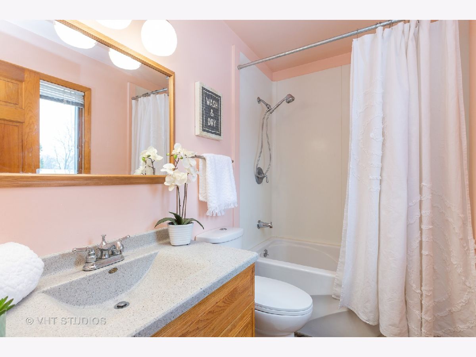
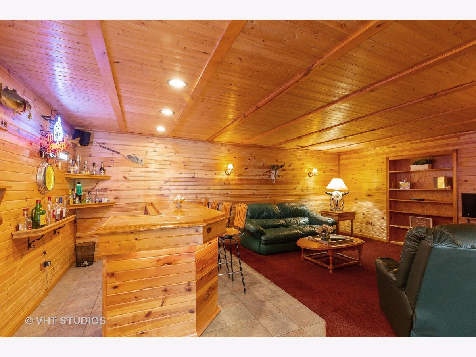
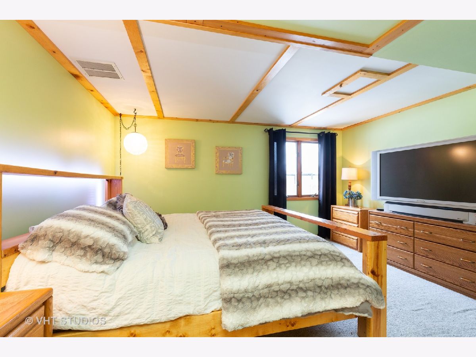
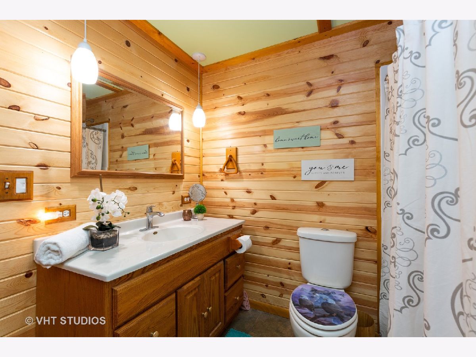
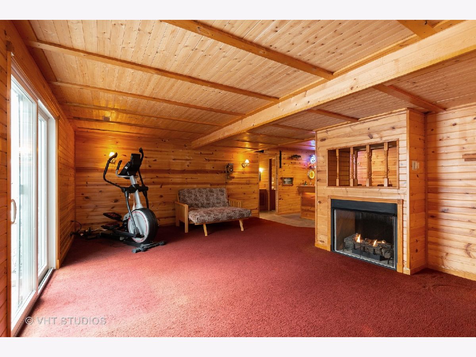
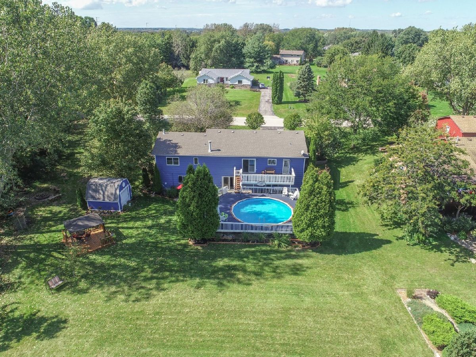
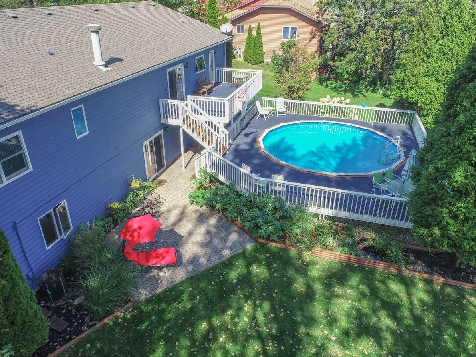
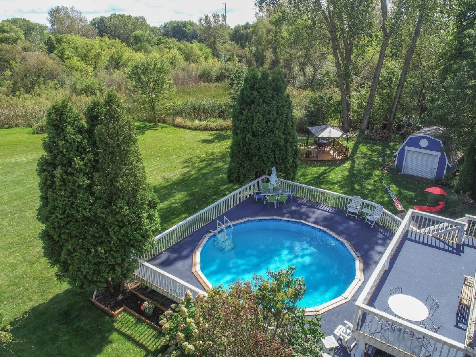
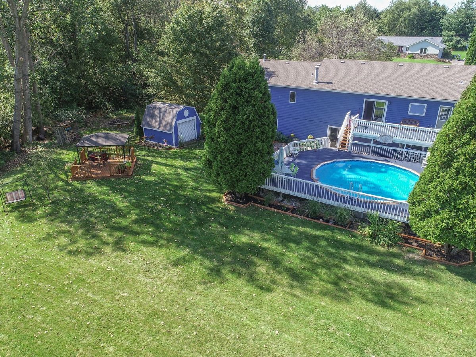
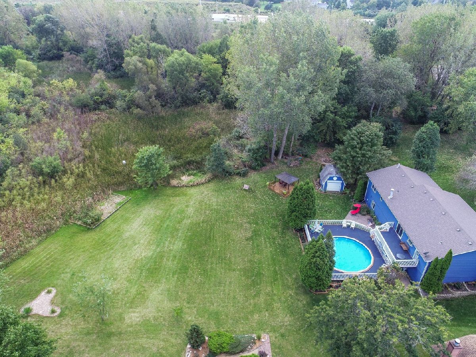
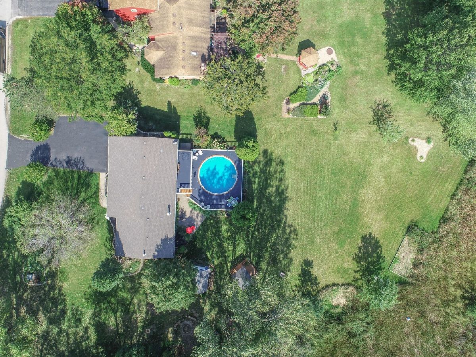
Room Specifics
Total Bedrooms: 4
Bedrooms Above Ground: 4
Bedrooms Below Ground: 0
Dimensions: —
Floor Type: Carpet
Dimensions: —
Floor Type: Carpet
Dimensions: —
Floor Type: Carpet
Full Bathrooms: 3
Bathroom Amenities: —
Bathroom in Basement: 1
Rooms: Foyer,Recreation Room
Basement Description: Finished
Other Specifics
| 2 | |
| Concrete Perimeter | |
| Asphalt | |
| Deck, Above Ground Pool | |
| Irregular Lot | |
| 104X272X132X245 | |
| — | |
| Full | |
| Hardwood Floors, First Floor Bedroom, First Floor Laundry, First Floor Full Bath | |
| Range, Microwave, Dishwasher, Refrigerator | |
| Not in DB | |
| Street Paved | |
| — | |
| — | |
| Gas Log |
Tax History
| Year | Property Taxes |
|---|---|
| 2008 | $6,689 |
| 2020 | $6,873 |
Contact Agent
Nearby Similar Homes
Nearby Sold Comparables
Contact Agent
Listing Provided By
@Properties

