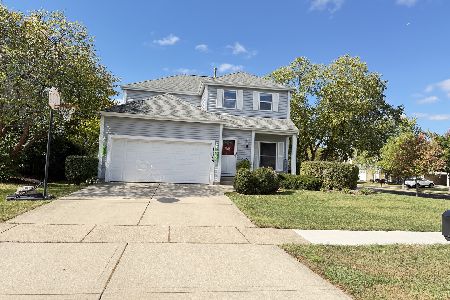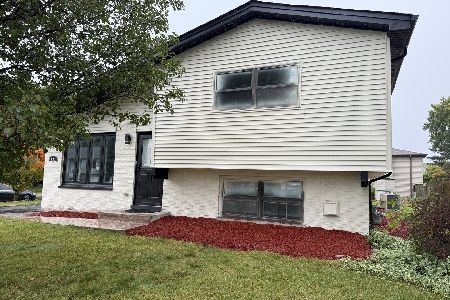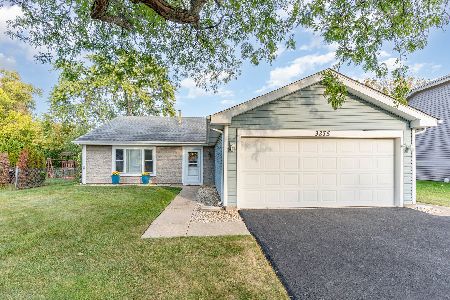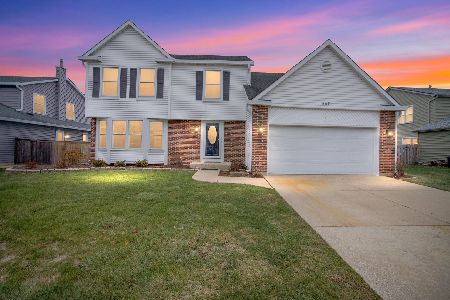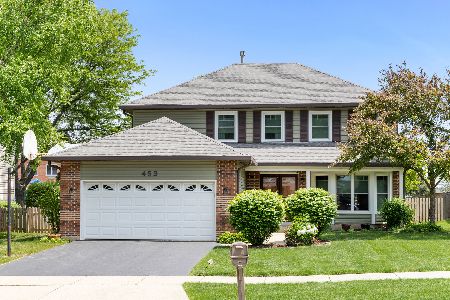437 Stonewood Circle, Carol Stream, Illinois 60188
$230,000
|
Sold
|
|
| Status: | Closed |
| Sqft: | 2,113 |
| Cost/Sqft: | $118 |
| Beds: | 3 |
| Baths: | 3 |
| Year Built: | 1987 |
| Property Taxes: | $7,673 |
| Days On Market: | 4805 |
| Lot Size: | 0,20 |
Description
Spectacular views from every window! This 3/4 bedroom home features hardwood floors, Family Room with cozy fireplace open to the spacious Kitchen, large Master Suite with separate Sitting Room which could easily convert back to 4th bedroom, fabulous Sun Room with French door entry, vaulted ceiling and panoramic views of yard that opens to large grassy park behind, brick patio, bright and sunny home, open floor plan!
Property Specifics
| Single Family | |
| — | |
| Colonial | |
| 1987 | |
| None | |
| SPENCER II | |
| No | |
| 0.2 |
| Du Page | |
| Hunters Crossing | |
| 0 / Not Applicable | |
| None | |
| Lake Michigan | |
| Public Sewer | |
| 08155203 | |
| 0219401006 |
Nearby Schools
| NAME: | DISTRICT: | DISTANCE: | |
|---|---|---|---|
|
Grade School
Cloverdale Elementary School |
93 | — | |
|
Middle School
Stratford Middle School |
93 | Not in DB | |
|
High School
Glenbard North High School |
87 | Not in DB | |
Property History
| DATE: | EVENT: | PRICE: | SOURCE: |
|---|---|---|---|
| 7 Feb, 2008 | Sold | $321,000 | MRED MLS |
| 10 Jan, 2008 | Under contract | $334,900 | MRED MLS |
| — | Last price change | $345,900 | MRED MLS |
| 10 Nov, 2007 | Listed for sale | $357,900 | MRED MLS |
| 15 Mar, 2013 | Sold | $230,000 | MRED MLS |
| 29 Jan, 2013 | Under contract | $249,900 | MRED MLS |
| — | Last price change | $274,900 | MRED MLS |
| 8 Sep, 2012 | Listed for sale | $274,900 | MRED MLS |
| 23 Aug, 2019 | Sold | $320,500 | MRED MLS |
| 11 Jul, 2019 | Under contract | $314,000 | MRED MLS |
| 9 Jul, 2019 | Listed for sale | $314,000 | MRED MLS |
Room Specifics
Total Bedrooms: 3
Bedrooms Above Ground: 3
Bedrooms Below Ground: 0
Dimensions: —
Floor Type: Carpet
Dimensions: —
Floor Type: Carpet
Full Bathrooms: 3
Bathroom Amenities: Separate Shower,Double Sink,Soaking Tub
Bathroom in Basement: 0
Rooms: Sitting Room,Sun Room
Basement Description: Slab
Other Specifics
| 2 | |
| Concrete Perimeter | |
| Asphalt | |
| Patio, Brick Paver Patio, Storms/Screens | |
| Park Adjacent,Wooded | |
| 45X131X90X121 | |
| Unfinished | |
| Full | |
| Vaulted/Cathedral Ceilings, Skylight(s), Hardwood Floors, First Floor Laundry | |
| Range, Dishwasher, Refrigerator, Washer, Dryer, Disposal | |
| Not in DB | |
| Sidewalks, Street Lights, Street Paved | |
| — | |
| — | |
| Wood Burning |
Tax History
| Year | Property Taxes |
|---|---|
| 2008 | $7,197 |
| 2013 | $7,673 |
Contact Agent
Nearby Similar Homes
Nearby Sold Comparables
Contact Agent
Listing Provided By
RE/MAX Suburban

