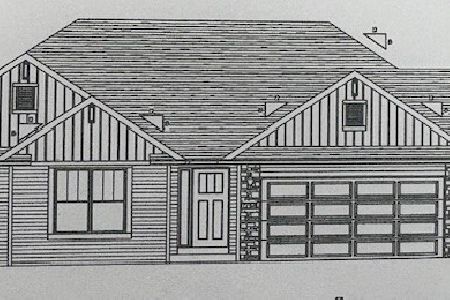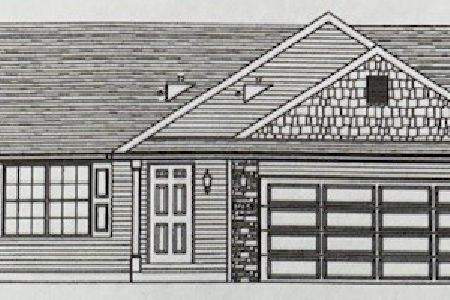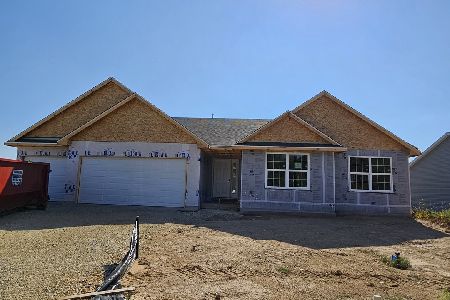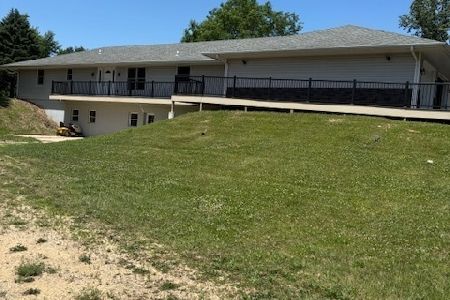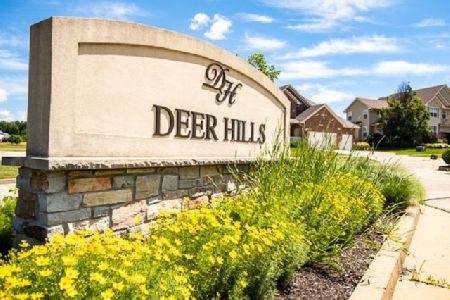4371 Tufted Deer Court, Belvidere, Illinois 61008
$262,500
|
Sold
|
|
| Status: | Closed |
| Sqft: | 2,700 |
| Cost/Sqft: | $104 |
| Beds: | 4 |
| Baths: | 3 |
| Year Built: | 2007 |
| Property Taxes: | $7,285 |
| Days On Market: | 3148 |
| Lot Size: | 0,00 |
Description
Tucked away on a cul de sac away from main roads yet close proximity to I90 for commute. Walking paths throughout subd. Beautiful back yard (.33 acres) deck pergola, patio, and a gorgeous koi pond. (2015) Amazing floors (2013). Four bedrooms all w/walk-in closets & an upstairs loft. Second floor laundry w/sink for convenience. Master suite w/huge walk-in-closet, corner whirlpool & a dble extended height vanity. Impressive 2 story foyer and 9 ft ceilings throughout. Very large family room/great room with a gas fireplace. Private back w/no homes behind. Three-car garage and a stone & brick facade add to this home's elegance. An English basement with roughed-in plumbing make it ready to go for extra sq. footage. Pella Proline windows. New Pella storm door in 2015. Some new paint & carpet in 2017. Some new ceramic flooring. Too many other updates and upgrades to mention, but listing brochure provides dates and upgrades upon showing. You really need an inside view to appreciate this one.
Property Specifics
| Single Family | |
| — | |
| — | |
| 2007 | |
| Full,English | |
| ABBEY | |
| No | |
| 0 |
| Boone | |
| — | |
| 200 / Annual | |
| Other | |
| Public | |
| Public Sewer | |
| 09678332 | |
| 0521102028 |
Property History
| DATE: | EVENT: | PRICE: | SOURCE: |
|---|---|---|---|
| 28 Jun, 2007 | Sold | $304,681 | MRED MLS |
| 13 Mar, 2007 | Under contract | $285,150 | MRED MLS |
| 10 Jan, 2007 | Listed for sale | $285,150 | MRED MLS |
| 26 Jan, 2018 | Sold | $262,500 | MRED MLS |
| 1 Dec, 2017 | Under contract | $279,900 | MRED MLS |
| — | Last price change | $295,900 | MRED MLS |
| 3 Jul, 2017 | Listed for sale | $295,900 | MRED MLS |
Room Specifics
Total Bedrooms: 4
Bedrooms Above Ground: 4
Bedrooms Below Ground: 0
Dimensions: —
Floor Type: Carpet
Dimensions: —
Floor Type: Carpet
Dimensions: —
Floor Type: Carpet
Full Bathrooms: 3
Bathroom Amenities: Whirlpool,Separate Shower,Double Sink
Bathroom in Basement: 0
Rooms: Breakfast Room,Loft
Basement Description: Unfinished,Bathroom Rough-In
Other Specifics
| 3 | |
| Concrete Perimeter | |
| Concrete | |
| Deck, Patio, Porch, Storms/Screens | |
| Corner Lot | |
| 113X84X94X145 | |
| — | |
| Full | |
| Wood Laminate Floors, Second Floor Laundry | |
| Range, Dishwasher, Refrigerator, Washer, Dryer, Stainless Steel Appliance(s) | |
| Not in DB | |
| Sidewalks, Street Lights, Street Paved | |
| — | |
| — | |
| Gas Log |
Tax History
| Year | Property Taxes |
|---|---|
| 2018 | $7,285 |
Contact Agent
Nearby Similar Homes
Contact Agent
Listing Provided By
CENTURY 21 New Heritage

