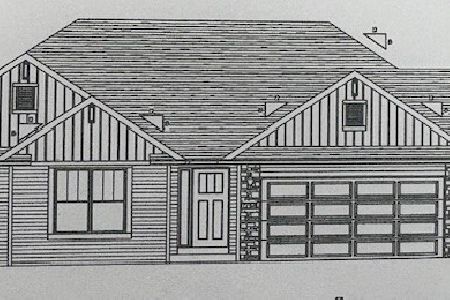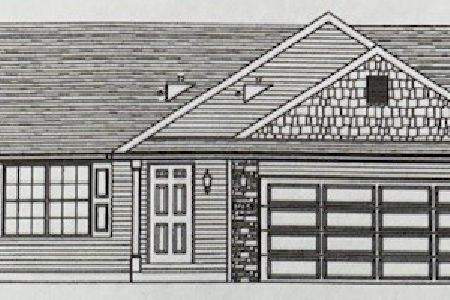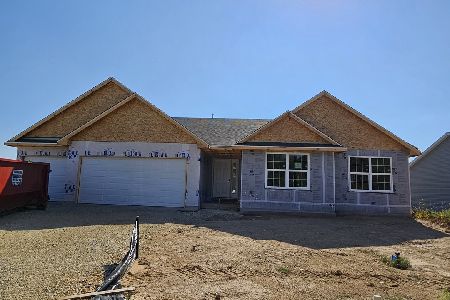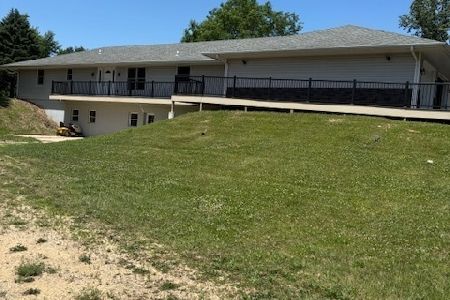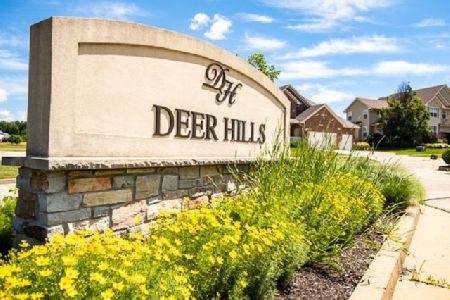[Address Unavailable], Belvidere, Illinois 61008
$304,681
|
Sold
|
|
| Status: | Closed |
| Sqft: | 0 |
| Cost/Sqft: | — |
| Beds: | 4 |
| Baths: | 3 |
| Year Built: | 2007 |
| Property Taxes: | $0 |
| Days On Market: | 6975 |
| Lot Size: | 0,00 |
Description
Fantastic new floor plan. 4 bedrooms + loft! 2nd floor laundry. Luxury master suite w/ huge walk-in-closet, corner whirlpool + double vanity. All bedrooms have walk-ins. 2 story entrance, 9 ft ceilings, extra large family rooms inc gas fireplace. 3 car garage, brick & English basements included. For a limited time you can also add $10,000 in free upgrades! Photos may represent additional upgrades.
Property Specifics
| Single Family | |
| — | |
| Other | |
| 2007 | |
| Full,English | |
| ABBEY | |
| No | |
| 0 |
| Boone | |
| Other | |
| 225 / Annual | |
| Other | |
| Public | |
| Public Sewer | |
| 06377312 | |
| 0521102028 |
Nearby Schools
| NAME: | DISTRICT: | DISTANCE: | |
|---|---|---|---|
|
Grade School
Other |
100 | — | |
|
Middle School
Belvidere Central |
100 | Not in DB | |
|
High School
Belvidere High School |
100 | Not in DB | |
Property History
| DATE: | EVENT: | PRICE: | SOURCE: |
|---|
Room Specifics
Total Bedrooms: 4
Bedrooms Above Ground: 4
Bedrooms Below Ground: 0
Dimensions: —
Floor Type: Other
Dimensions: —
Floor Type: Other
Dimensions: —
Floor Type: Other
Full Bathrooms: 3
Bathroom Amenities: Whirlpool,Separate Shower,Double Sink
Bathroom in Basement: 0
Rooms: Breakfast Room,Loft
Basement Description: —
Other Specifics
| 3 | |
| Concrete Perimeter | |
| Asphalt | |
| — | |
| Corner Lot | |
| 113X84X94X145 | |
| — | |
| Full | |
| — | |
| Dishwasher, Range | |
| Not in DB | |
| Sidewalks, Street Lights, Street Paved | |
| — | |
| — | |
| Gas Log |
Tax History
| Year | Property Taxes |
|---|
Contact Agent
Nearby Similar Homes
Nearby Sold Comparables
Contact Agent
Listing Provided By
Berkshire Hathaway HomeServices Starck Real Estate

