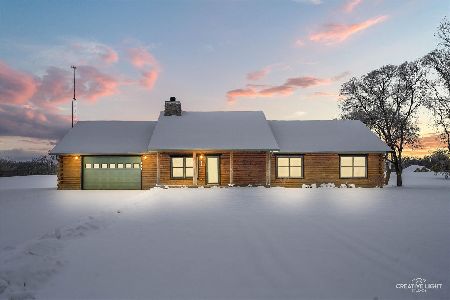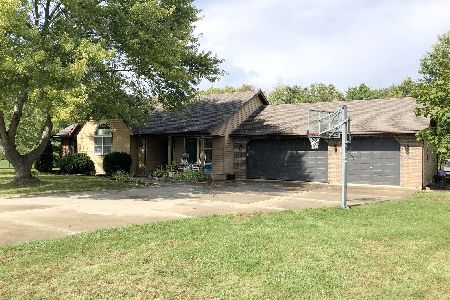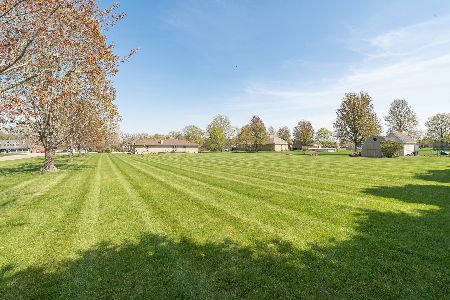4374 2925th Road, Sheridan, Illinois 60551
$211,000
|
Sold
|
|
| Status: | Closed |
| Sqft: | 0 |
| Cost/Sqft: | — |
| Beds: | 3 |
| Baths: | 2 |
| Year Built: | 1995 |
| Property Taxes: | $5,005 |
| Days On Market: | 4976 |
| Lot Size: | 1,00 |
Description
Love a Ranch? Looking for a Country Setting? Your Dream Home Has Been Found! Stunning Ranch in Immaculate Condition! Sunny Kitchen w/ Pergo Flrs, Breakfast Area Overlooking Private Yard! Family Rm w/ 10' Ceilings & Brick F/P, Formal Dining Rm, Master Ste w/ Prvt Bath, Sep Shower, W/P Tub & Vaulted Ceilings! 2 Addtl Bdms & Full Bath, 1st Flr Utl Rm - Plus Fin Bsmnt w/ Built Ins! 2.5 Car Garage!Tree-lined 150x300 Lot!
Property Specifics
| Single Family | |
| — | |
| Ranch | |
| 1995 | |
| Full | |
| CUSTOM | |
| No | |
| 1 |
| La Salle | |
| — | |
| 0 / Not Applicable | |
| None | |
| Private Well | |
| Septic-Private | |
| 08086605 | |
| 0525101002 |
Property History
| DATE: | EVENT: | PRICE: | SOURCE: |
|---|---|---|---|
| 17 Sep, 2012 | Sold | $211,000 | MRED MLS |
| 11 Aug, 2012 | Under contract | $219,900 | MRED MLS |
| 8 Jun, 2012 | Listed for sale | $219,900 | MRED MLS |
Room Specifics
Total Bedrooms: 3
Bedrooms Above Ground: 3
Bedrooms Below Ground: 0
Dimensions: —
Floor Type: Carpet
Dimensions: —
Floor Type: Carpet
Full Bathrooms: 2
Bathroom Amenities: Whirlpool,Separate Shower,Double Sink
Bathroom in Basement: 0
Rooms: Breakfast Room,Exercise Room,Foyer,Utility Room-1st Floor
Basement Description: Partially Finished
Other Specifics
| 2 | |
| Concrete Perimeter | |
| Concrete | |
| Deck, Patio | |
| Landscaped | |
| 150 X 300 | |
| — | |
| Full | |
| Vaulted/Cathedral Ceilings, Skylight(s) | |
| Range, Microwave | |
| Not in DB | |
| Street Paved | |
| — | |
| — | |
| Gas Log, Gas Starter |
Tax History
| Year | Property Taxes |
|---|---|
| 2012 | $5,005 |
Contact Agent
Nearby Sold Comparables
Contact Agent
Listing Provided By
KETTLEY & CO. INC, REALTORS






