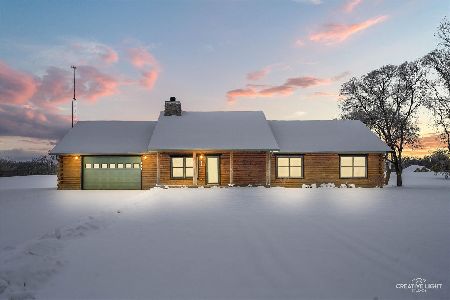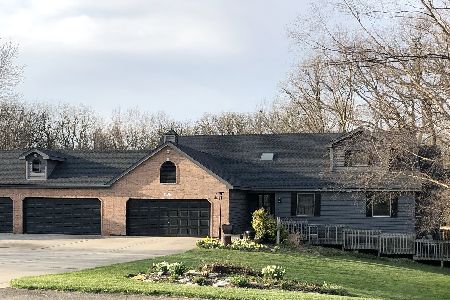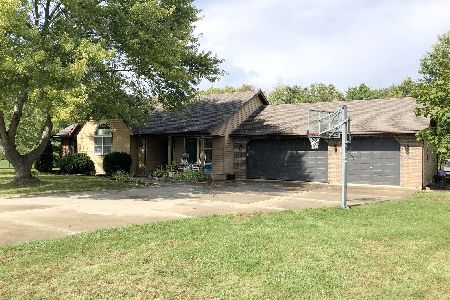4395 2940th Road, Sheridan, Illinois 60551
$285,000
|
Sold
|
|
| Status: | Closed |
| Sqft: | 1,684 |
| Cost/Sqft: | $169 |
| Beds: | 3 |
| Baths: | 3 |
| Year Built: | 1992 |
| Property Taxes: | $4,875 |
| Days On Market: | 1729 |
| Lot Size: | 1,29 |
Description
Amazing deal in Potter's countryside neighborhood - no HOA & Sandwich school district! Dare to compare! 4-bedroom CEDAR-sided RANCH on 1.29-acre corner lot - seller is also including newer Generac push start house generator! ~~~ Main floor features 3 bedrooms, 3 bathrooms (!), dining room, family room with gas-starter wood-burning fireplace, oversized kitchen and bonus mudroom space! ~~ EXTRA DEEP-POUR, DRY basement features 9-ft ceilings with 4th bedroom (drywall, ceiling, electrical & closet all complete), plenty of space for storage and future bonus room/s, PLUS an additional bathroom rough-in! Home is equipped with practical/efficient whole house fan! ~ ALL APPLIANCES included.....all kitchen appliances plus laundry room washer & dryer, and basement fridge & upright freezer. ~ Pride of ownership throughout: updated vinyl plank flooring & fresh paint in dining room, new front door & storm door, deck ('19), hot water heater ('19), roof ('12), sump pump ('21) plus backup battery. Water softener, well pump, and furnace installed in 2010. ~ Quality concrete driveway and sidewalk (to side door entrance of garage). Massive west-facing deck with sunset views! Peaceful setting just minutes from community resources...the best of everything.
Property Specifics
| Single Family | |
| — | |
| Ranch | |
| 1992 | |
| Full | |
| — | |
| No | |
| 1.29 |
| La Salle | |
| Potters | |
| — / Not Applicable | |
| None | |
| Private Well | |
| Septic-Private | |
| 11050135 | |
| 0525100011 |
Property History
| DATE: | EVENT: | PRICE: | SOURCE: |
|---|---|---|---|
| 7 Jun, 2021 | Sold | $285,000 | MRED MLS |
| 30 Apr, 2021 | Under contract | $285,000 | MRED MLS |
| 28 Apr, 2021 | Listed for sale | $285,000 | MRED MLS |
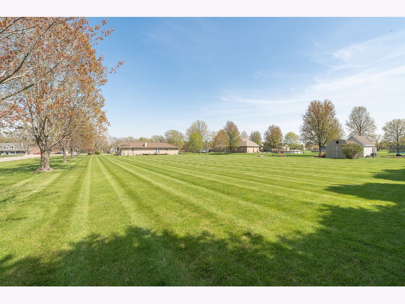
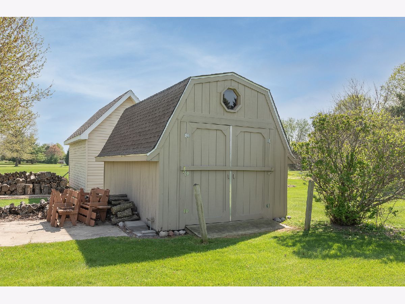
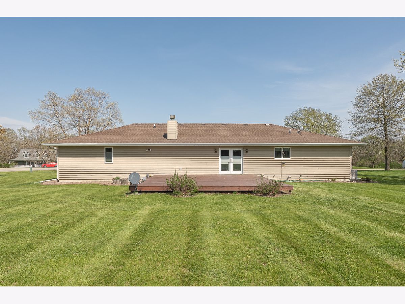
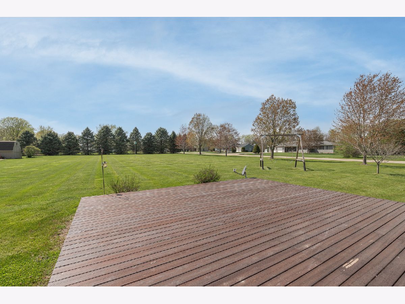
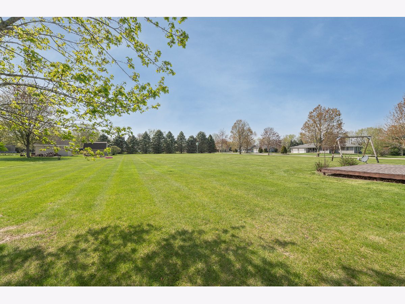
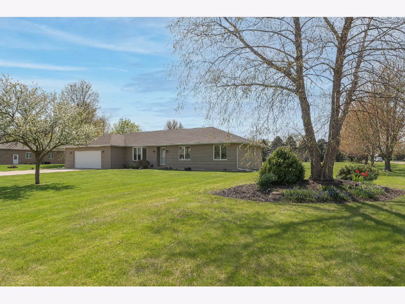
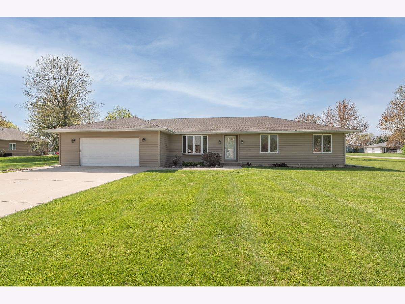
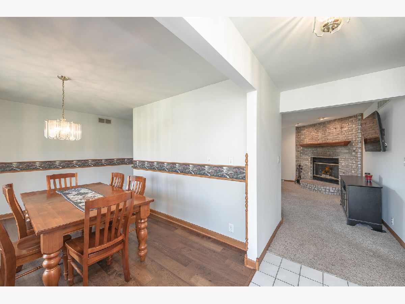
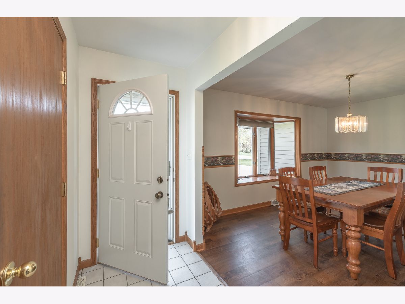
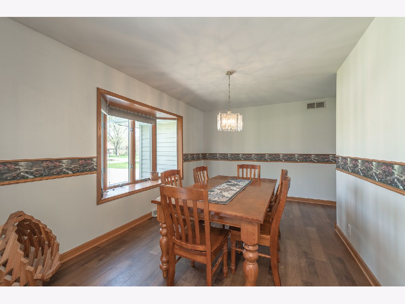
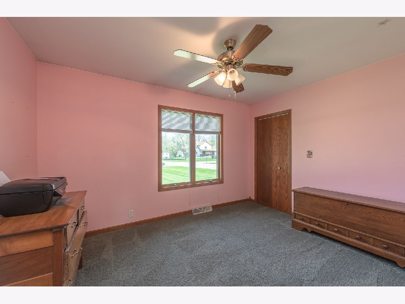
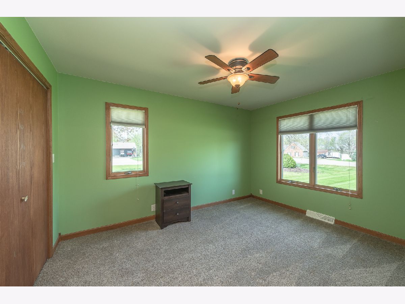
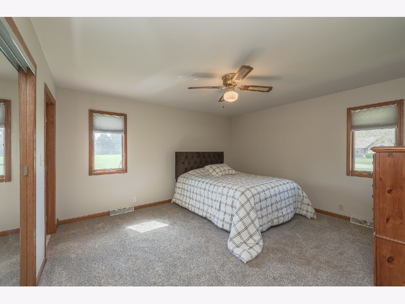
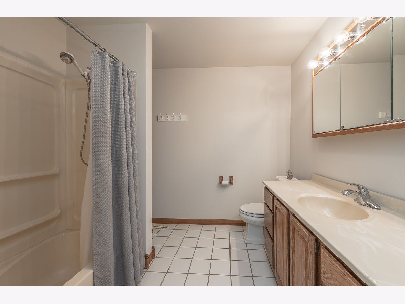
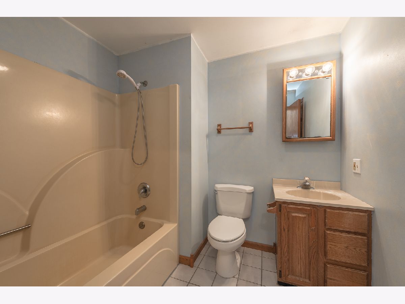
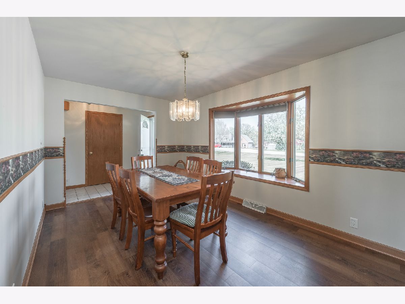
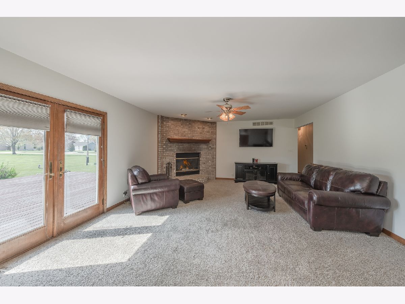
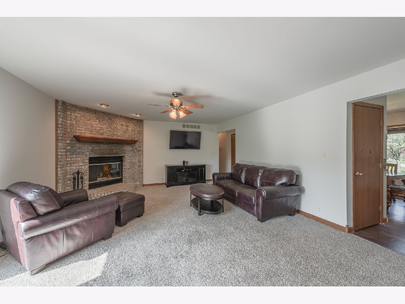
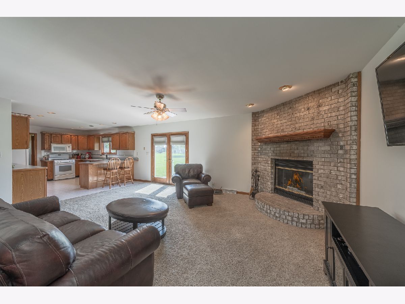
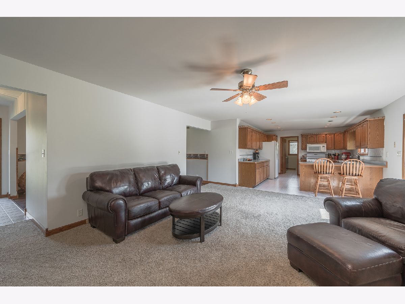
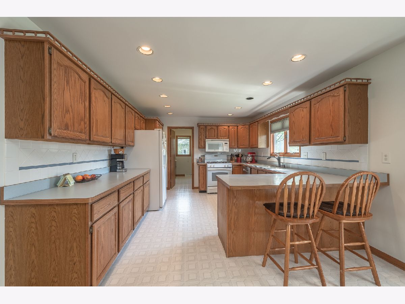
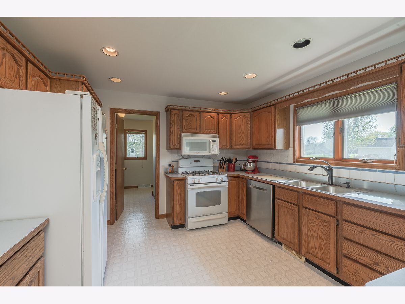
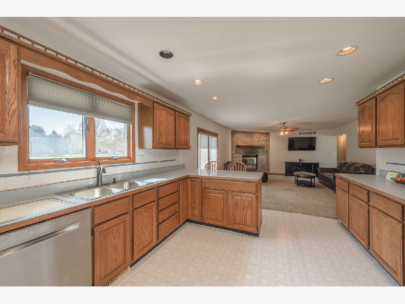
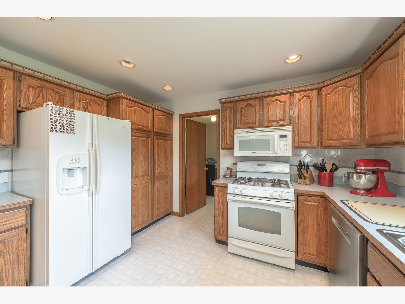
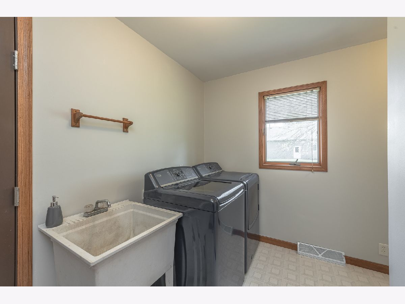
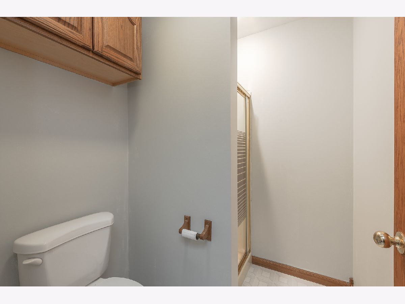
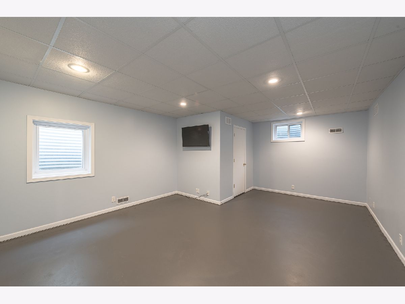
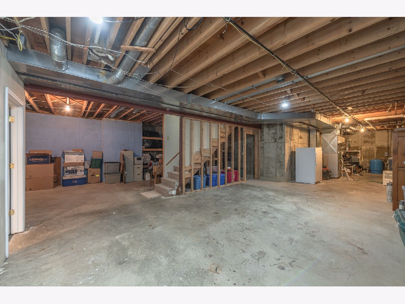
Room Specifics
Total Bedrooms: 4
Bedrooms Above Ground: 3
Bedrooms Below Ground: 1
Dimensions: —
Floor Type: —
Dimensions: —
Floor Type: —
Dimensions: —
Floor Type: —
Full Bathrooms: 3
Bathroom Amenities: —
Bathroom in Basement: 0
Rooms: No additional rooms
Basement Description: Partially Finished,Bathroom Rough-In,9 ft + pour,Storage Space
Other Specifics
| 2 | |
| — | |
| — | |
| Deck | |
| Corner Lot | |
| 170 X 330 X 170 X 302 | |
| — | |
| Full | |
| First Floor Bedroom | |
| Range, Microwave, Dishwasher, Refrigerator, Washer, Dryer, Disposal, Water Softener | |
| Not in DB | |
| — | |
| — | |
| — | |
| Wood Burning |
Tax History
| Year | Property Taxes |
|---|---|
| 2021 | $4,875 |
Contact Agent
Nearby Sold Comparables
Contact Agent
Listing Provided By
Coldwell Banker Real Estate Group

