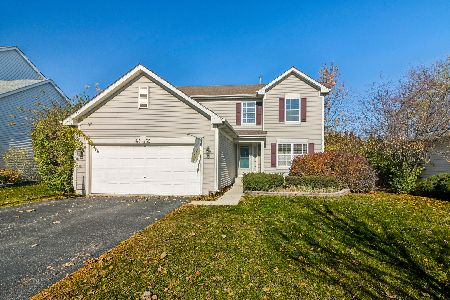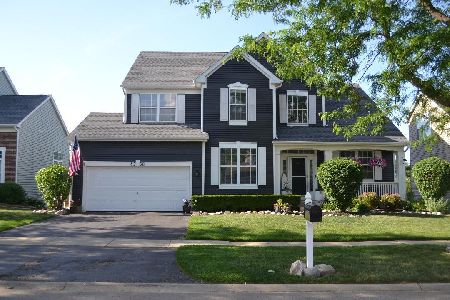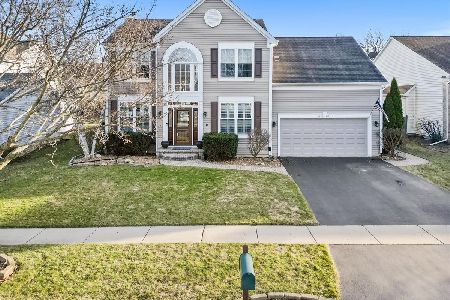4375 Barharbor Drive, Lake In The Hills, Illinois 60156
$273,500
|
Sold
|
|
| Status: | Closed |
| Sqft: | 2,210 |
| Cost/Sqft: | $126 |
| Beds: | 4 |
| Baths: | 3 |
| Year Built: | 1995 |
| Property Taxes: | $7,298 |
| Days On Market: | 2861 |
| Lot Size: | 0,18 |
Description
Great curb appeal and lovely views of lake, fountain and grape vines in the backyard. Bright and spacious home in desirable Heron Bay. Two-story foyer w/oak staircase, art niche and transom windows. First floor den, 4 beds upstairs, 2.1 baths. Formal living room & dining room with 11 ft ceilings and double crown molding. Spacious kitchen with separate eating area, island and slider to two-tiered deck. Wood burning/gas fireplace in family room. Master suite with vaulted ceiling, traditional master bath and large walk-in closet. Finished English Basement w/loads of natural light. Huntley Schools!
Property Specifics
| Single Family | |
| — | |
| Traditional | |
| 1995 | |
| Full,English | |
| BRADLEY | |
| Yes | |
| 0.18 |
| Mc Henry | |
| Heron Bay | |
| 269 / Annual | |
| None | |
| Public | |
| Public Sewer | |
| 09888813 | |
| 1823402011 |
Nearby Schools
| NAME: | DISTRICT: | DISTANCE: | |
|---|---|---|---|
|
Grade School
Mackeben Elementary School |
158 | — | |
|
Middle School
Heineman Middle School |
158 | Not in DB | |
|
High School
Huntley High School |
158 | Not in DB | |
Property History
| DATE: | EVENT: | PRICE: | SOURCE: |
|---|---|---|---|
| 4 Sep, 2007 | Sold | $307,500 | MRED MLS |
| 25 Jul, 2007 | Under contract | $319,000 | MRED MLS |
| 14 Jul, 2007 | Listed for sale | $319,000 | MRED MLS |
| 13 Jul, 2018 | Sold | $273,500 | MRED MLS |
| 3 Jun, 2018 | Under contract | $278,500 | MRED MLS |
| — | Last price change | $280,000 | MRED MLS |
| 19 Mar, 2018 | Listed for sale | $285,000 | MRED MLS |
Room Specifics
Total Bedrooms: 4
Bedrooms Above Ground: 4
Bedrooms Below Ground: 0
Dimensions: —
Floor Type: Carpet
Dimensions: —
Floor Type: Carpet
Dimensions: —
Floor Type: Carpet
Full Bathrooms: 3
Bathroom Amenities: Separate Shower,Double Sink,Soaking Tub
Bathroom in Basement: 0
Rooms: Den,Recreation Room,Eating Area,Foyer
Basement Description: Finished
Other Specifics
| 2 | |
| Concrete Perimeter | |
| Asphalt | |
| Deck | |
| Lake Front | |
| 65X120 | |
| — | |
| Full | |
| Vaulted/Cathedral Ceilings, Hardwood Floors, First Floor Laundry | |
| Range, Microwave, Dishwasher, Refrigerator, Washer, Dryer, Disposal | |
| Not in DB | |
| Sidewalks, Street Lights, Street Paved | |
| — | |
| — | |
| Wood Burning, Gas Starter |
Tax History
| Year | Property Taxes |
|---|---|
| 2007 | $5,746 |
| 2018 | $7,298 |
Contact Agent
Nearby Similar Homes
Nearby Sold Comparables
Contact Agent
Listing Provided By
Realty Advisors North







