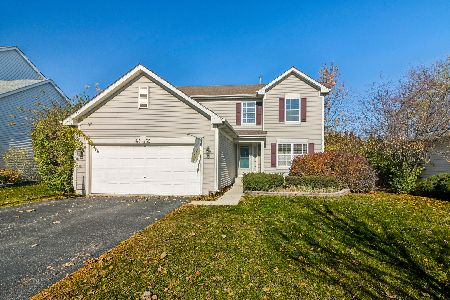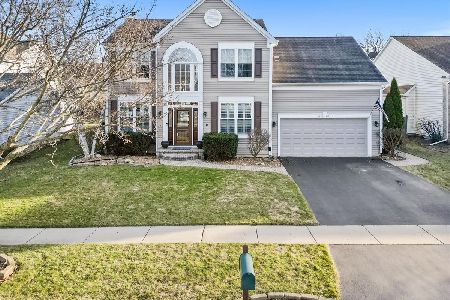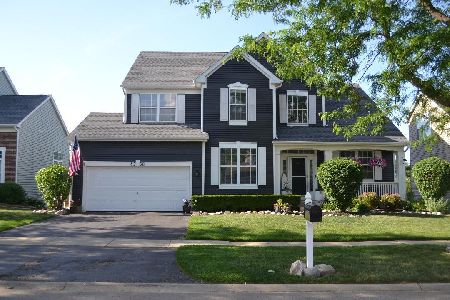4360 Barharbor Drive, Lake In The Hills, Illinois 60156
$275,000
|
Sold
|
|
| Status: | Closed |
| Sqft: | 2,732 |
| Cost/Sqft: | $106 |
| Beds: | 4 |
| Baths: | 4 |
| Year Built: | 1996 |
| Property Taxes: | $7,810 |
| Days On Market: | 2312 |
| Lot Size: | 0,17 |
Description
*Former Model Home* Now is your opportunity to live in this impeccably maintained, spacious Carlisle model home in sought-after Heron Bay subdivision! This 4 BR/4 Ba home has a large 3-car garage and tons of closet and storage space. Two-story foyer welcomes you to open living/dining area. Open concept kitchen and family room is filled with lots of natural light. Large kitchen has center island, new SS refrigerator. and lots of counter and cabinet space. Two-story family room has floor to ceiling windows and wood-burning fireplace. First floor 4th bedroom perfect for in-law, office or den. Master bedroom suite has soaker tub, walk-in shower, double sink vanity, and large WIC with separate quarters for nursery or den. Partially finished basement has full, finished bath. Water heater, HVAC, carpet, and roof replaced 2 yrs ago, and sump pump is brand new. Brick patio, manicured landscaping, and underground sprinkling system round out this fabulous home!
Property Specifics
| Single Family | |
| — | |
| — | |
| 1996 | |
| Full | |
| — | |
| No | |
| 0.17 |
| Mc Henry | |
| — | |
| 235 / Annual | |
| — | |
| Public | |
| Public Sewer | |
| 10523988 | |
| 1823403009 |
Property History
| DATE: | EVENT: | PRICE: | SOURCE: |
|---|---|---|---|
| 21 Aug, 2015 | Listed for sale | $0 | MRED MLS |
| 13 Dec, 2016 | Under contract | $0 | MRED MLS |
| 19 Sep, 2016 | Listed for sale | $0 | MRED MLS |
| 15 Nov, 2019 | Sold | $275,000 | MRED MLS |
| 18 Oct, 2019 | Under contract | $289,900 | MRED MLS |
| 19 Sep, 2019 | Listed for sale | $289,900 | MRED MLS |
Room Specifics
Total Bedrooms: 4
Bedrooms Above Ground: 4
Bedrooms Below Ground: 0
Dimensions: —
Floor Type: Carpet
Dimensions: —
Floor Type: Carpet
Dimensions: —
Floor Type: Carpet
Full Bathrooms: 4
Bathroom Amenities: Separate Shower,Double Sink,Soaking Tub
Bathroom in Basement: 1
Rooms: Loft
Basement Description: Partially Finished
Other Specifics
| 3 | |
| — | |
| — | |
| — | |
| — | |
| 65X106X65X115 | |
| — | |
| Full | |
| Vaulted/Cathedral Ceilings, First Floor Bedroom, In-Law Arrangement, First Floor Laundry | |
| Range, Microwave, Dishwasher, High End Refrigerator, Washer, Dryer, Disposal, Water Softener Owned | |
| Not in DB | |
| — | |
| — | |
| — | |
| Gas Log |
Tax History
| Year | Property Taxes |
|---|---|
| 2019 | $7,810 |
Contact Agent
Nearby Similar Homes
Nearby Sold Comparables
Contact Agent
Listing Provided By
Grandview Realty, LLC







