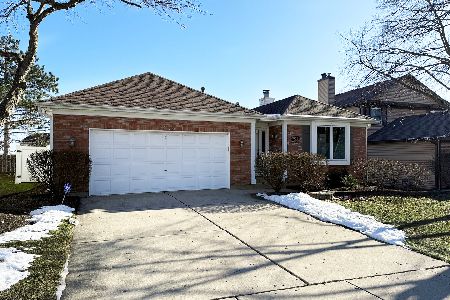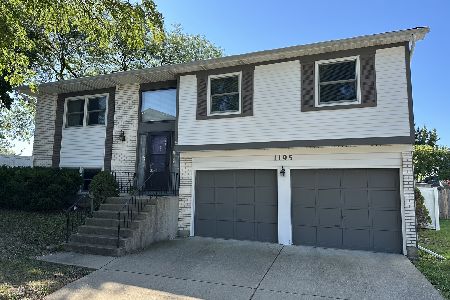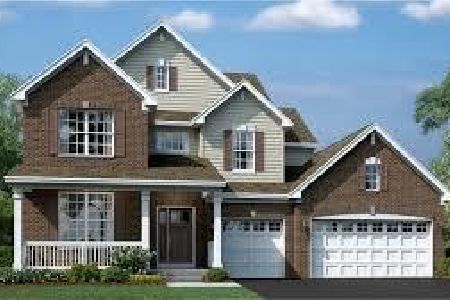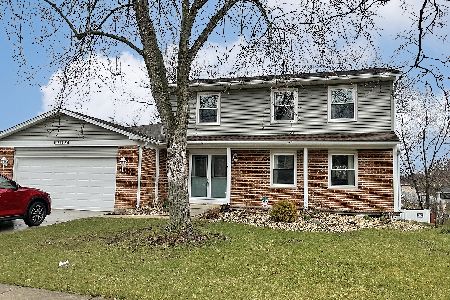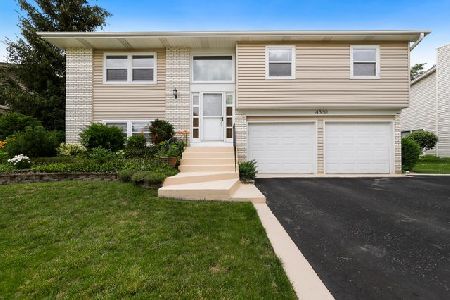4375 Mumford Drive, Hoffman Estates, Illinois 60192
$354,000
|
Sold
|
|
| Status: | Closed |
| Sqft: | 2,651 |
| Cost/Sqft: | $141 |
| Beds: | 5 |
| Baths: | 4 |
| Year Built: | 1978 |
| Property Taxes: | $6,693 |
| Days On Market: | 1865 |
| Lot Size: | 0,18 |
Description
It's a good life at 4375 Mumford Drive! Fantastic custom ranch with full lower level walk out ~ this home is much larger than it appears from the outside ~ over 2600 sq. ft. of finished living space! You will be pleasantly surprised! Buyer to receive a $3,000 closing cost credit ~ how nice! What will you find? Beautiful sunroom opens directly off of kitchen and has vaulted ceiling, skylights, wood laminate flooring and windows on three sides. Spacious kitchen with hardwood floor and room for a table or an island. Large master bedroom with great walk in closet. Updated bathrooms. Huge family room on lower lever has fireplace and sliders that open to an enclosed cement floored porch. Jack and Jill bathroom on lower level is a nice addition. So many other updates! All new white doors. All new siding, fascia, soffits and gutters ~ 2019. All new windows on main floor ~ 2018. New ejector pump ~ 2017. New leaf guard with extra long downspouts ~ 2019. Deep garage for additional storage. This home is a must see! Terrific schools, near lakes, new playground, bike path and so much more! Home Warranty, too!
Property Specifics
| Single Family | |
| — | |
| Ranch | |
| 1978 | |
| Full,Walkout | |
| CUSTOM | |
| No | |
| 0.18 |
| Cook | |
| Stony Ridge | |
| — / Not Applicable | |
| None | |
| Lake Michigan | |
| Public Sewer | |
| 10954442 | |
| 02194290290000 |
Nearby Schools
| NAME: | DISTRICT: | DISTANCE: | |
|---|---|---|---|
|
Grade School
Frank C Whiteley Elementary Scho |
15 | — | |
|
Middle School
Plum Grove Junior High School |
15 | Not in DB | |
|
High School
Wm Fremd High School |
211 | Not in DB | |
Property History
| DATE: | EVENT: | PRICE: | SOURCE: |
|---|---|---|---|
| 3 Mar, 2021 | Sold | $354,000 | MRED MLS |
| 5 Jan, 2021 | Under contract | $374,900 | MRED MLS |
| 16 Dec, 2020 | Listed for sale | $374,900 | MRED MLS |
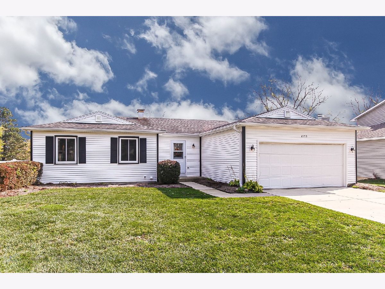
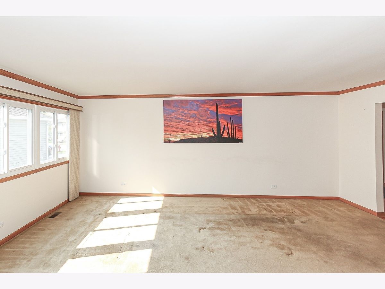
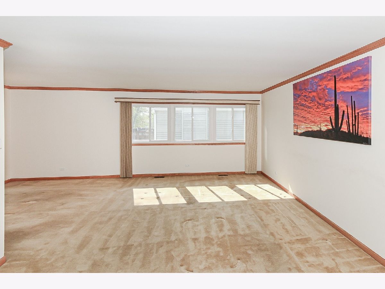
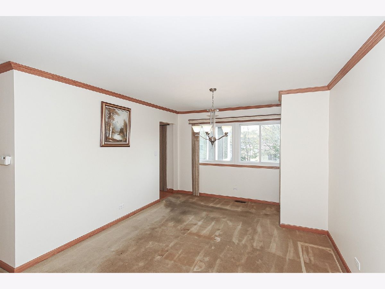
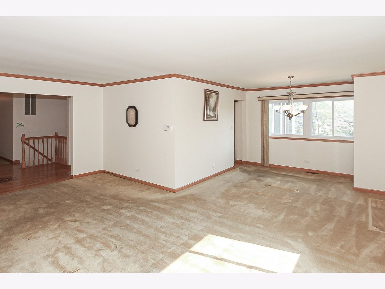
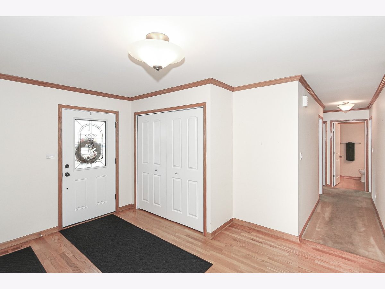
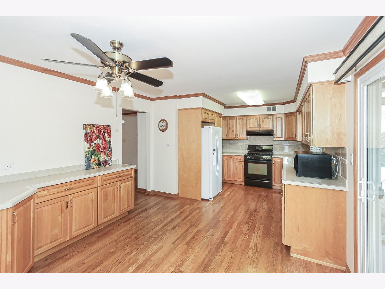
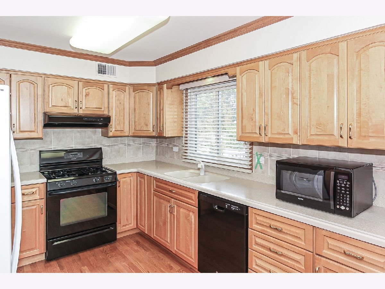
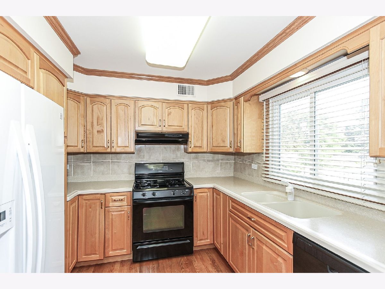
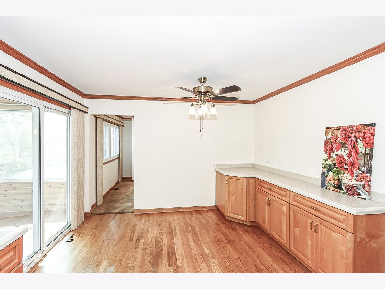
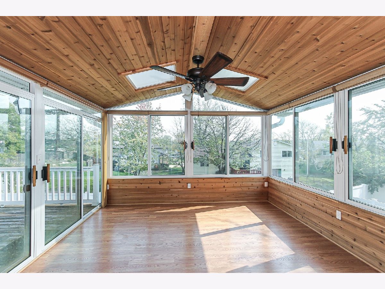
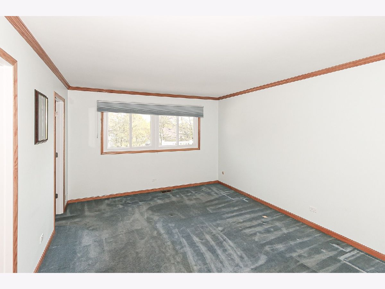
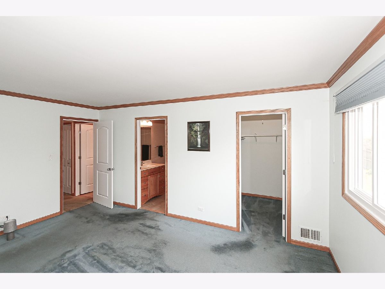
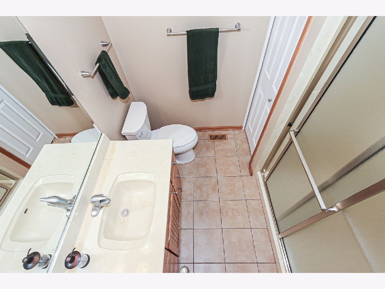
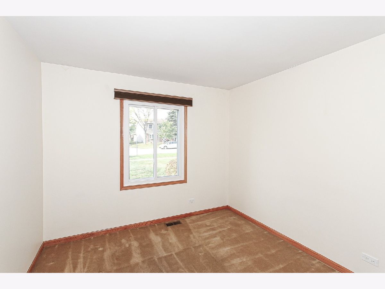
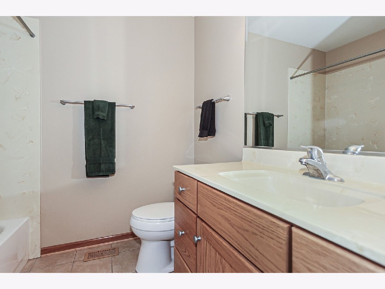
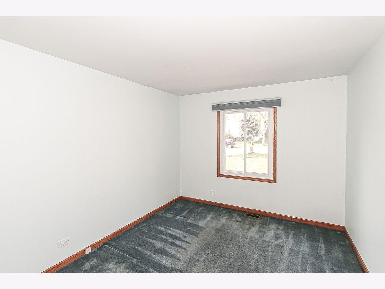
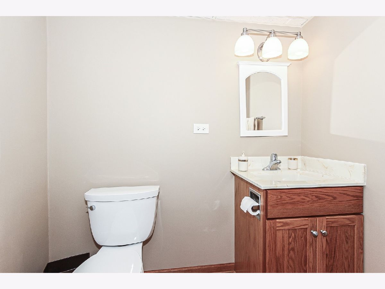
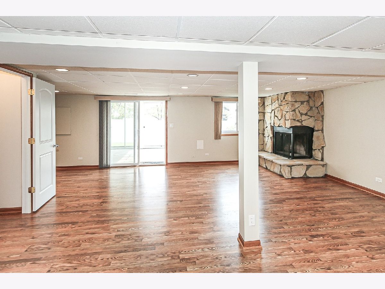
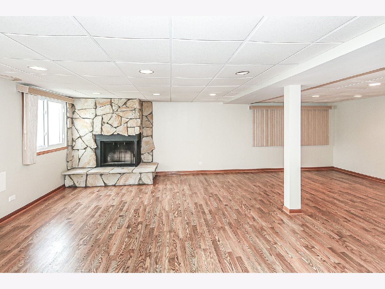
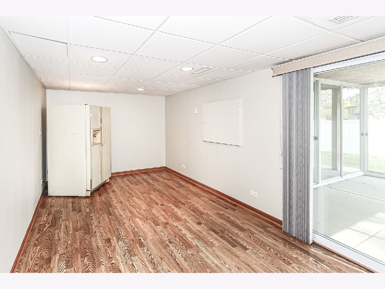
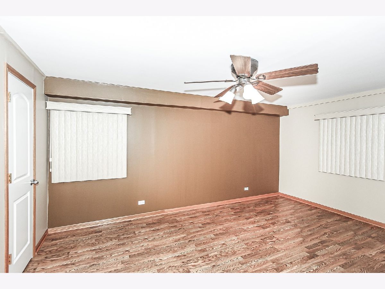
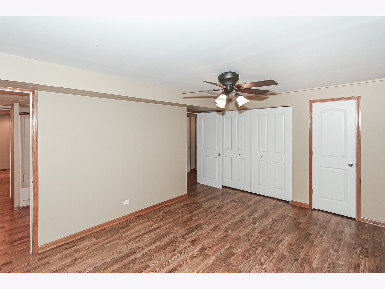
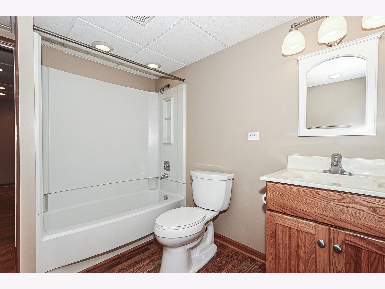
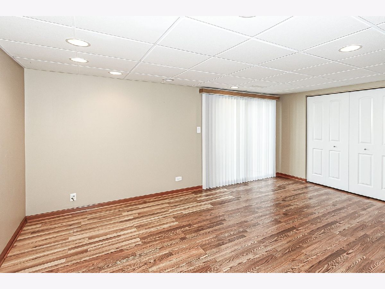
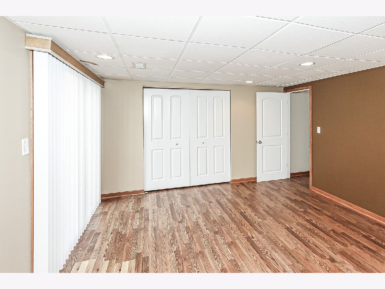
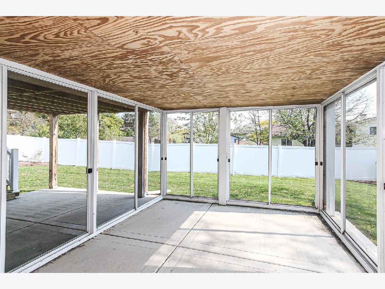
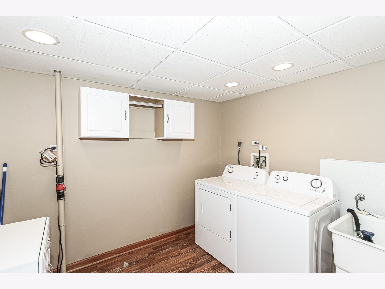
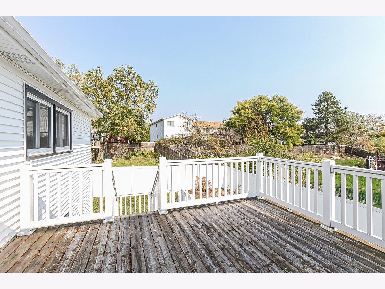
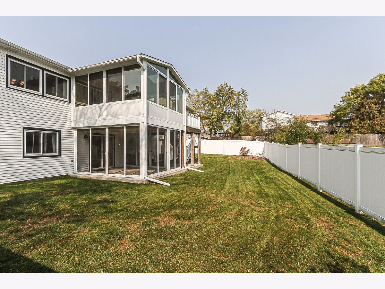
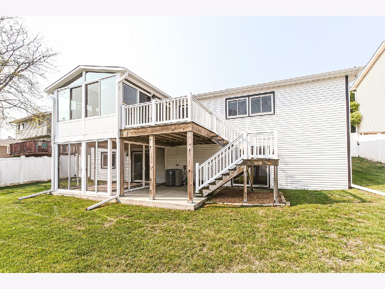
Room Specifics
Total Bedrooms: 5
Bedrooms Above Ground: 5
Bedrooms Below Ground: 0
Dimensions: —
Floor Type: Carpet
Dimensions: —
Floor Type: Carpet
Dimensions: —
Floor Type: Wood Laminate
Dimensions: —
Floor Type: —
Full Bathrooms: 4
Bathroom Amenities: —
Bathroom in Basement: 1
Rooms: Bonus Room,Bedroom 5,Enclosed Porch,Foyer,Sun Room
Basement Description: Finished,Exterior Access
Other Specifics
| 2 | |
| Concrete Perimeter | |
| Concrete | |
| Balcony, Deck, Patio, Screened Patio, Storms/Screens | |
| Fenced Yard,Landscaped | |
| 80 X 117 X 54 X 107 | |
| — | |
| Full | |
| Vaulted/Cathedral Ceilings, Skylight(s), Hardwood Floors, Wood Laminate Floors, First Floor Bedroom, First Floor Full Bath, Walk-In Closet(s) | |
| Range, Microwave, Dishwasher, Refrigerator, Washer, Dryer, Disposal | |
| Not in DB | |
| Park, Tennis Court(s), Lake, Curbs, Sidewalks, Street Lights, Street Paved | |
| — | |
| — | |
| Wood Burning |
Tax History
| Year | Property Taxes |
|---|---|
| 2021 | $6,693 |
Contact Agent
Nearby Similar Homes
Nearby Sold Comparables
Contact Agent
Listing Provided By
RE/MAX Suburban


