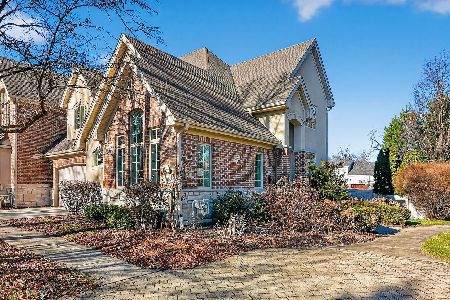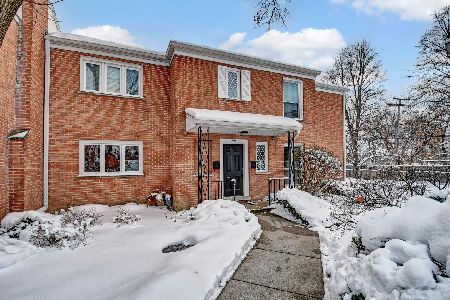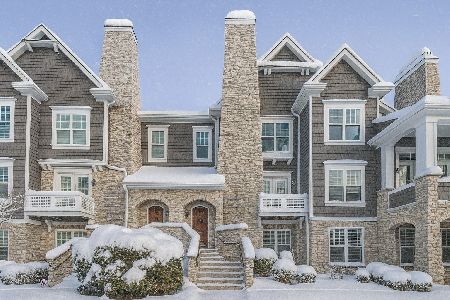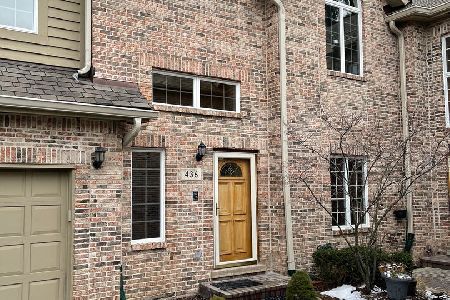438 Ashbury Drive, Hinsdale, Illinois 60521
$460,000
|
Sold
|
|
| Status: | Closed |
| Sqft: | 1,907 |
| Cost/Sqft: | $254 |
| Beds: | 3 |
| Baths: | 5 |
| Year Built: | 1991 |
| Property Taxes: | $5,999 |
| Days On Market: | 2704 |
| Lot Size: | 0,00 |
Description
Stunning, rarely availabe Ashbury town home with a panoramic scenic pond view. Sleek contemporary kitchen with custom cabinets, quartz counter tops, stainless steel appliances and center island with breakfast bar open to living room with volume ceiling and fireplace with gas logs. Skylights, transom windows, French door and hardwood floors with custom baseboard. Master suite with updated bath & walk-in closet. Third level bedroom has skylights, full bath and great closet. Lower level ideal for entertaining has bar & bath.
Property Specifics
| Condos/Townhomes | |
| 3 | |
| — | |
| 1991 | |
| Full | |
| — | |
| Yes | |
| — |
| Du Page | |
| Ashbury Woods | |
| 417 / Monthly | |
| Insurance,Exterior Maintenance,Lawn Care,Scavenger,Snow Removal | |
| Lake Michigan,Public | |
| Public Sewer | |
| 10071243 | |
| 0913108002 |
Nearby Schools
| NAME: | DISTRICT: | DISTANCE: | |
|---|---|---|---|
|
Grade School
Elm Elementary School |
181 | — | |
|
Middle School
Hinsdale Middle School |
181 | Not in DB | |
|
High School
Hinsdale Central High School |
86 | Not in DB | |
Property History
| DATE: | EVENT: | PRICE: | SOURCE: |
|---|---|---|---|
| 3 Sep, 2014 | Sold | $330,000 | MRED MLS |
| 9 Aug, 2014 | Under contract | $349,900 | MRED MLS |
| 18 Jul, 2014 | Listed for sale | $349,900 | MRED MLS |
| 20 Nov, 2018 | Sold | $460,000 | MRED MLS |
| 24 Oct, 2018 | Under contract | $485,000 | MRED MLS |
| — | Last price change | $499,000 | MRED MLS |
| 4 Sep, 2018 | Listed for sale | $499,000 | MRED MLS |
Room Specifics
Total Bedrooms: 3
Bedrooms Above Ground: 3
Bedrooms Below Ground: 0
Dimensions: —
Floor Type: Carpet
Dimensions: —
Floor Type: Carpet
Full Bathrooms: 5
Bathroom Amenities: Whirlpool,Separate Shower,Double Sink
Bathroom in Basement: 1
Rooms: Loft
Basement Description: Finished
Other Specifics
| 2 | |
| Concrete Perimeter | |
| Asphalt | |
| Deck | |
| Common Grounds,Cul-De-Sac,Landscaped,Pond(s),Water View | |
| COMMON | |
| — | |
| Full | |
| Vaulted/Cathedral Ceilings, Skylight(s), Bar-Wet, Hardwood Floors, First Floor Laundry | |
| Range, Microwave, Dishwasher, Refrigerator, Washer, Dryer, Disposal | |
| Not in DB | |
| — | |
| — | |
| — | |
| Gas Log |
Tax History
| Year | Property Taxes |
|---|---|
| 2014 | $5,826 |
| 2018 | $5,999 |
Contact Agent
Nearby Similar Homes
Nearby Sold Comparables
Contact Agent
Listing Provided By
Re/Max Signature Homes









