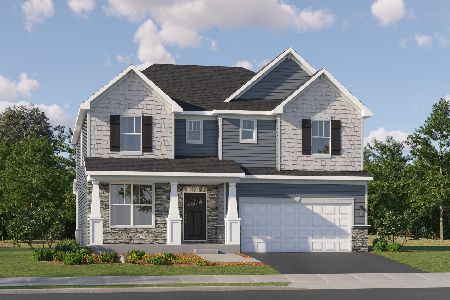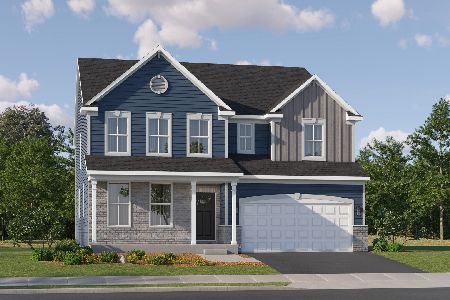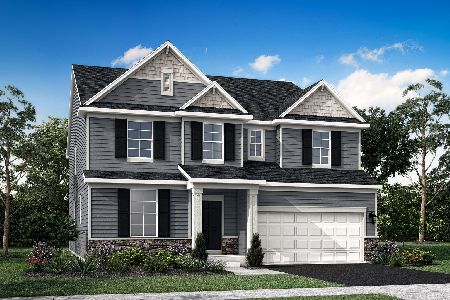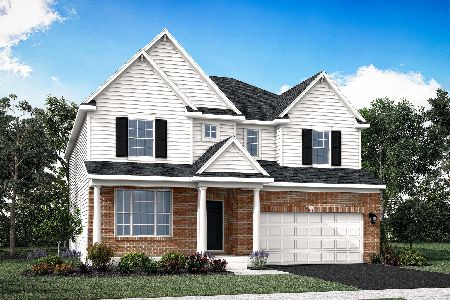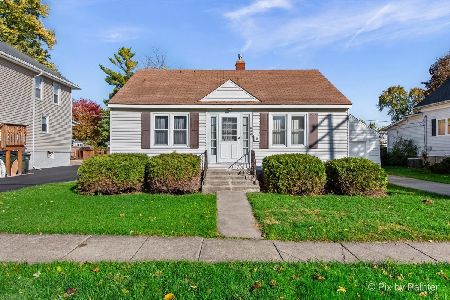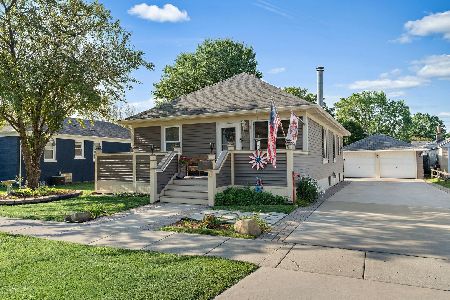438 Illinois Street, East Dundee, Illinois 60118
$220,000
|
Sold
|
|
| Status: | Closed |
| Sqft: | 1,128 |
| Cost/Sqft: | $195 |
| Beds: | 3 |
| Baths: | 2 |
| Year Built: | 1906 |
| Property Taxes: | $3,634 |
| Days On Market: | 1666 |
| Lot Size: | 0,16 |
Description
BRAND NEW ROOF on this Very well cared for, adorable bungalow on a quiet street in the historic district! 3 bedrooms, 2 full baths in this 2 story home. There are hardwood floors under all the carpeting. All windows are newer. Open living room with attached large dining room. Sunny, big, eat-in kitchen with lots of Hickory cabinets and pantry closet. There's a main floor bedroom and full bath and main floor laundry. The second floor has 2 bedrooms with built-ins and walk-in closet and a bonus room that could be dormered or just used as is as an office or bedroom. The large unfinished basement has a full bathroom with work benches. The chimney is newly tuck pointed with new flashing.The backyard is very tidy with a large 2-car garage and workshop with dog kennels. The home is in Carpentersville with an East Dundee mailing address but close to downtown East Dundee and all it has to offer. Steps from the Fox River bike path, restaurants, shops and parks. Close to the expressway. The Pathways program offers flexibility with High School choice.
Property Specifics
| Single Family | |
| — | |
| Bungalow | |
| 1906 | |
| Full | |
| — | |
| No | |
| 0.16 |
| Kane | |
| — | |
| — / Not Applicable | |
| None | |
| Public | |
| Public Sewer | |
| 11145869 | |
| 0322282010 |
Nearby Schools
| NAME: | DISTRICT: | DISTANCE: | |
|---|---|---|---|
|
Grade School
Parkview Elementary School |
300 | — | |
|
Middle School
Carpentersville Middle School |
300 | Not in DB | |
|
High School
Dundee-crown High School |
300 | Not in DB | |
Property History
| DATE: | EVENT: | PRICE: | SOURCE: |
|---|---|---|---|
| 29 Oct, 2021 | Sold | $220,000 | MRED MLS |
| 11 Sep, 2021 | Under contract | $220,000 | MRED MLS |
| — | Last price change | $225,000 | MRED MLS |
| 6 Jul, 2021 | Listed for sale | $225,000 | MRED MLS |


























Room Specifics
Total Bedrooms: 3
Bedrooms Above Ground: 3
Bedrooms Below Ground: 0
Dimensions: —
Floor Type: Carpet
Dimensions: —
Floor Type: Carpet
Full Bathrooms: 2
Bathroom Amenities: —
Bathroom in Basement: 1
Rooms: Bonus Room
Basement Description: Unfinished
Other Specifics
| 2 | |
| — | |
| Asphalt | |
| Workshop | |
| — | |
| 60X120 | |
| — | |
| None | |
| Hardwood Floors | |
| Range, Microwave, Refrigerator | |
| Not in DB | |
| Curbs, Sidewalks, Street Lights | |
| — | |
| — | |
| — |
Tax History
| Year | Property Taxes |
|---|---|
| 2021 | $3,634 |
Contact Agent
Nearby Similar Homes
Nearby Sold Comparables
Contact Agent
Listing Provided By
Baird & Warner

