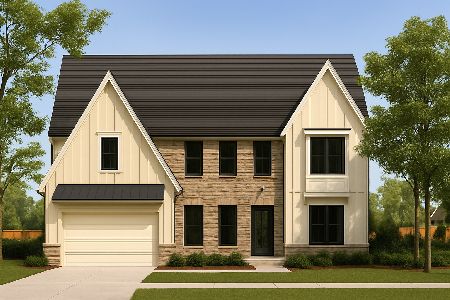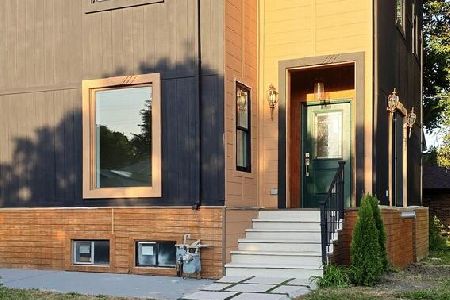438 May Street, Elmhurst, Illinois 60126
$799,000
|
Sold
|
|
| Status: | Closed |
| Sqft: | 3,217 |
| Cost/Sqft: | $260 |
| Beds: | 4 |
| Baths: | 5 |
| Year Built: | 2006 |
| Property Taxes: | $16,794 |
| Days On Market: | 2472 |
| Lot Size: | 0,21 |
Description
Captivating home situated in excellent Crescent Pk Location with 9Ft Ceilings, Custom Maple & Cherry Cabinets, SS Appliances in Kitchen. Relaxing Family room w/ Stone Fireplace and loads of Natural Light. Tiger Hardwood Floors throughout w/ Stone Inlay @ Entry, Marble & Stone Tile, Alderwood Doors, Trayed, Coffered & Barrell Ceilings Accentuate this Custom Built Home. Great Master Suite W/ HUGE walk in closet, Glass Panel Doors W/ Transom Windows, Large Yard & Paver Patio! Finished Basement to boot with Wet Bar, Full Bath, etc. Come see it today!
Property Specifics
| Single Family | |
| — | |
| — | |
| 2006 | |
| Full | |
| — | |
| No | |
| 0.21 |
| Du Page | |
| Crescent Park | |
| 0 / Not Applicable | |
| None | |
| Lake Michigan | |
| Public Sewer | |
| 10343569 | |
| 0612214005 |
Nearby Schools
| NAME: | DISTRICT: | DISTANCE: | |
|---|---|---|---|
|
Grade School
Edison Elementary School |
205 | — | |
|
Middle School
Sandburg Middle School |
205 | Not in DB | |
|
High School
York Community High School |
205 | Not in DB | |
Property History
| DATE: | EVENT: | PRICE: | SOURCE: |
|---|---|---|---|
| 15 May, 2007 | Sold | $959,900 | MRED MLS |
| 11 Mar, 2007 | Under contract | $959,900 | MRED MLS |
| — | Last price change | $974,100 | MRED MLS |
| 5 Mar, 2006 | Listed for sale | $1,025,000 | MRED MLS |
| 16 Dec, 2011 | Sold | $775,000 | MRED MLS |
| 15 Oct, 2011 | Under contract | $789,000 | MRED MLS |
| — | Last price change | $799,000 | MRED MLS |
| 23 May, 2011 | Listed for sale | $875,000 | MRED MLS |
| 25 Jun, 2019 | Sold | $799,000 | MRED MLS |
| 26 May, 2019 | Under contract | $835,000 | MRED MLS |
| 12 Apr, 2019 | Listed for sale | $835,000 | MRED MLS |
Room Specifics
Total Bedrooms: 5
Bedrooms Above Ground: 4
Bedrooms Below Ground: 1
Dimensions: —
Floor Type: Hardwood
Dimensions: —
Floor Type: Hardwood
Dimensions: —
Floor Type: Hardwood
Dimensions: —
Floor Type: —
Full Bathrooms: 5
Bathroom Amenities: Whirlpool,Separate Shower,Double Sink
Bathroom in Basement: 1
Rooms: Office,Recreation Room,Play Room,Bedroom 5
Basement Description: Finished
Other Specifics
| 2 | |
| Concrete Perimeter | |
| Brick | |
| Porch, Brick Paver Patio | |
| Landscaped | |
| 60X155X66X150 | |
| Pull Down Stair | |
| Full | |
| Bar-Wet, Hardwood Floors, First Floor Laundry, First Floor Full Bath | |
| Double Oven, Microwave, Dishwasher, Refrigerator, Washer, Dryer, Disposal, Stainless Steel Appliance(s) | |
| Not in DB | |
| Sidewalks, Street Lights, Street Paved | |
| — | |
| — | |
| Wood Burning, Attached Fireplace Doors/Screen, Gas Starter |
Tax History
| Year | Property Taxes |
|---|---|
| 2011 | $14,731 |
| 2019 | $16,794 |
Contact Agent
Nearby Similar Homes
Contact Agent
Listing Provided By
HomeSmart Realty Group










