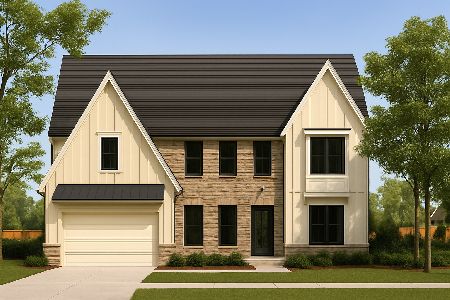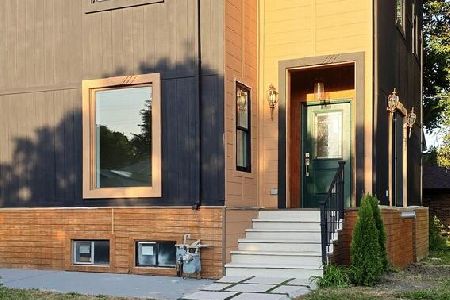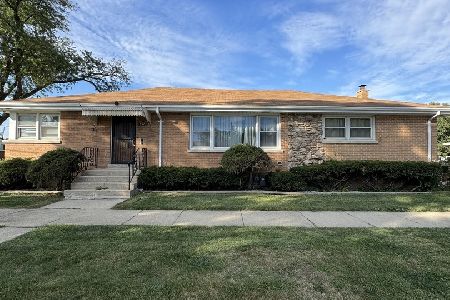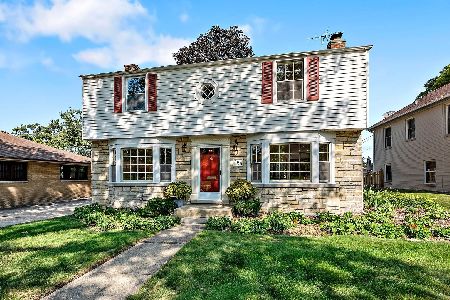444 May Street, Elmhurst, Illinois 60126
$433,000
|
Sold
|
|
| Status: | Closed |
| Sqft: | 1,614 |
| Cost/Sqft: | $278 |
| Beds: | 3 |
| Baths: | 3 |
| Year Built: | 1954 |
| Property Taxes: | $8,603 |
| Days On Market: | 3398 |
| Lot Size: | 0,00 |
Description
Motivated sellers! Super cute Crescent Park ranch in great condition and fabulous location. Hardwood floors, fireplace and crown molding in living room, master has private 1/2 bath, Recently remodeled basement has full bath w/custom walk-in marble tile & glass block shower w/body spray feature; 2nd fireplace in finished basement; HUGE 2 car tandem garage has tons of storage room; first floor family room; newer SS appliances, windows are all newer, freshly painted throughout first floor; wired for backup generator, gas generator included. All new plumbing, exterior painted in 2016. Just move in and enjoy! Edison and Sandburg schools are walking distance...bus to York High School. Charming and move-in condition!
Property Specifics
| Single Family | |
| — | |
| Ranch | |
| 1954 | |
| Full | |
| RANCH | |
| No | |
| — |
| Du Page | |
| Crescent Park | |
| 0 / Not Applicable | |
| None | |
| Lake Michigan,Public | |
| Public Sewer | |
| 09352740 | |
| 0612214006 |
Nearby Schools
| NAME: | DISTRICT: | DISTANCE: | |
|---|---|---|---|
|
Grade School
Edison Elementary School |
205 | — | |
|
Middle School
Sandburg Middle School |
205 | Not in DB | |
|
High School
York Community High School |
205 | Not in DB | |
Property History
| DATE: | EVENT: | PRICE: | SOURCE: |
|---|---|---|---|
| 16 Dec, 2016 | Sold | $433,000 | MRED MLS |
| 2 Nov, 2016 | Under contract | $449,000 | MRED MLS |
| 27 Sep, 2016 | Listed for sale | $449,000 | MRED MLS |
| 8 Apr, 2022 | Sold | $560,000 | MRED MLS |
| 5 Mar, 2022 | Under contract | $539,000 | MRED MLS |
| 3 Mar, 2022 | Listed for sale | $539,000 | MRED MLS |
Room Specifics
Total Bedrooms: 3
Bedrooms Above Ground: 3
Bedrooms Below Ground: 0
Dimensions: —
Floor Type: Hardwood
Dimensions: —
Floor Type: Hardwood
Full Bathrooms: 3
Bathroom Amenities: Full Body Spray Shower
Bathroom in Basement: 1
Rooms: Recreation Room,Exercise Room
Basement Description: Finished
Other Specifics
| 2 | |
| Concrete Perimeter | |
| Asphalt | |
| Patio | |
| Irregular Lot | |
| 60 X 138 X 67 X 144 | |
| — | |
| Half | |
| Hardwood Floors, First Floor Bedroom, First Floor Full Bath | |
| Range, Microwave, Dishwasher, Refrigerator, Washer, Dryer, Stainless Steel Appliance(s) | |
| Not in DB | |
| — | |
| — | |
| — | |
| Gas Log |
Tax History
| Year | Property Taxes |
|---|---|
| 2016 | $8,603 |
| 2022 | $9,544 |
Contact Agent
Nearby Similar Homes
Nearby Sold Comparables
Contact Agent
Listing Provided By
L.W. Reedy Real Estate











