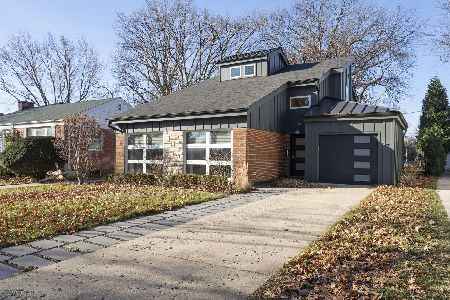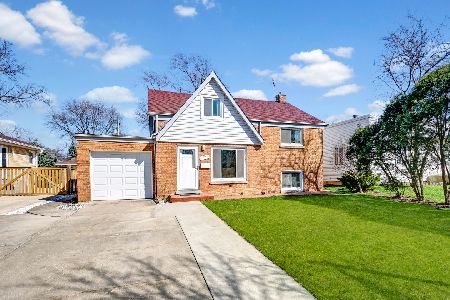438 Peck Avenue, La Grange, Illinois 60525
$425,000
|
Sold
|
|
| Status: | Closed |
| Sqft: | 2,042 |
| Cost/Sqft: | $211 |
| Beds: | 4 |
| Baths: | 3 |
| Year Built: | 1954 |
| Property Taxes: | $11,834 |
| Days On Market: | 1957 |
| Lot Size: | 0,18 |
Description
Expanded 2 story Home has a wonderful layout with historic charm. Must see this house, much larger than it looks (2,963 Total SQFT including finished basement). The home features 4 bedrooms, 2.5 baths, remodeled kitchen with stainless appliances & granite counters, 3 updated bathrooms, and a huge family room addition w fireplace. Bright family room opens to a large attached deck perfect for grilling and entertaining. First floor includes hardwood floors throughout, a large living room with picture window and dining area that connects to kitchen and family room. 2 bedrooms and an updated bathroom completes the 1st floor. Upstairs features the master bedroom with spacious walk in closet a 2nd bedroom and an updated full bathroom. Lower level includes a large rec room, office, expansive storage room, laundry room and extra tall crawl space. Loads of storage in this split level. Home is zoned w 2 hvac & ac units. Large fenced yard leads to 2.5 car garage. Garage access is off alley with extra parking on driveway.
Property Specifics
| Single Family | |
| — | |
| — | |
| 1954 | |
| Partial | |
| — | |
| No | |
| 0.18 |
| Cook | |
| — | |
| — / Not Applicable | |
| None | |
| Lake Michigan | |
| Public Sewer | |
| 10857227 | |
| 18054230200000 |
Nearby Schools
| NAME: | DISTRICT: | DISTANCE: | |
|---|---|---|---|
|
Grade School
Cossitt Avenue Elementary School |
102 | — | |
|
Middle School
Park Junior High School |
102 | Not in DB | |
|
High School
Lyons Twp High School |
204 | Not in DB | |
Property History
| DATE: | EVENT: | PRICE: | SOURCE: |
|---|---|---|---|
| 16 Dec, 2020 | Sold | $425,000 | MRED MLS |
| 4 Oct, 2020 | Under contract | $429,900 | MRED MLS |
| 14 Sep, 2020 | Listed for sale | $429,900 | MRED MLS |
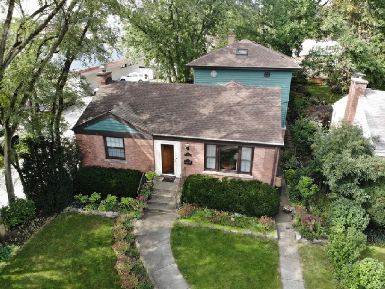
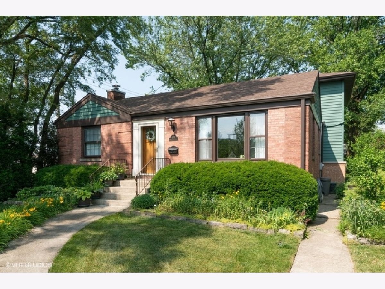
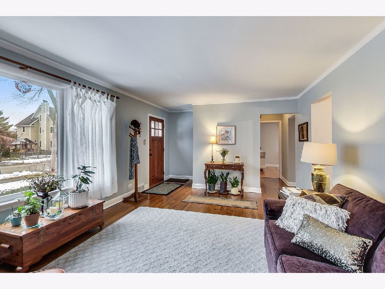
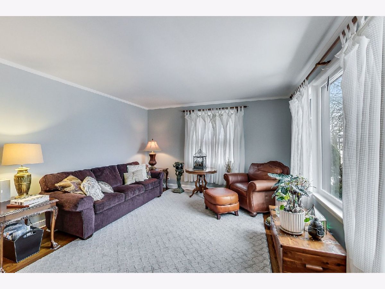
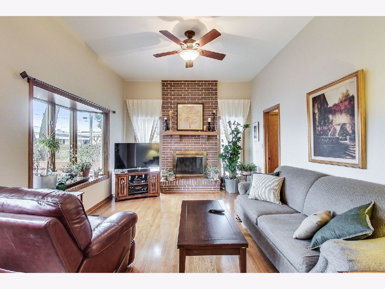
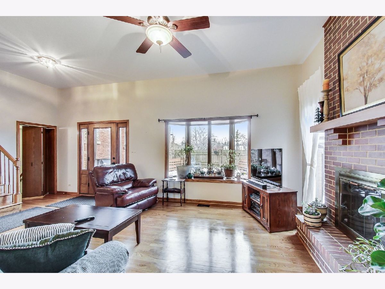
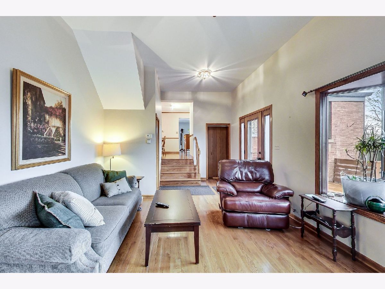
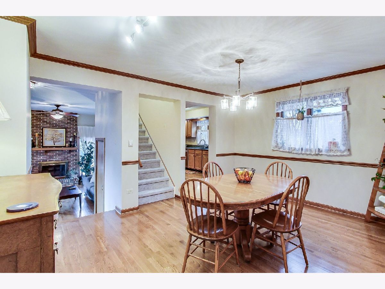
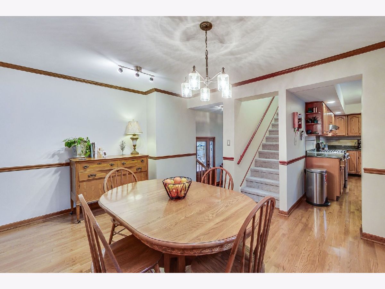
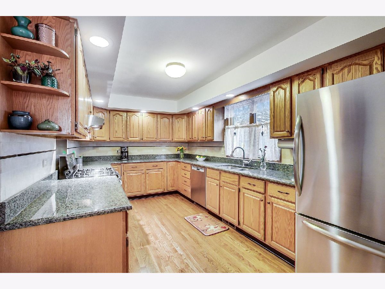
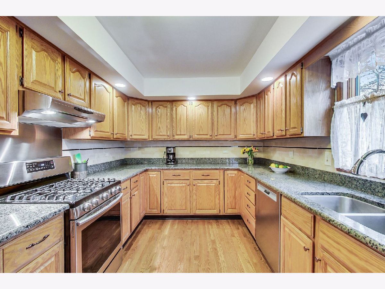
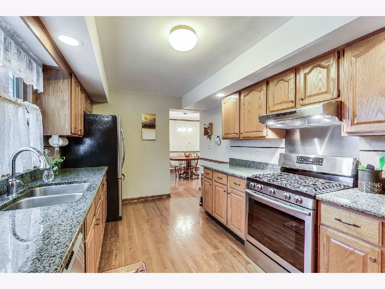
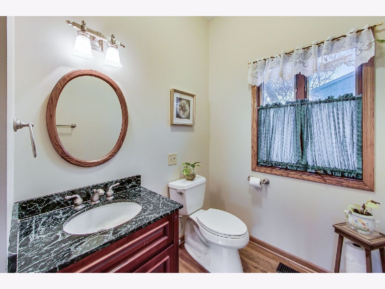
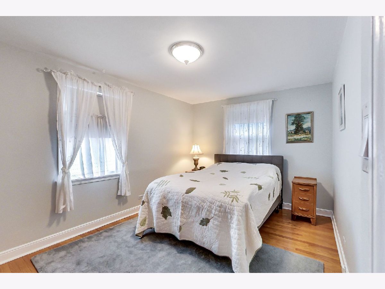
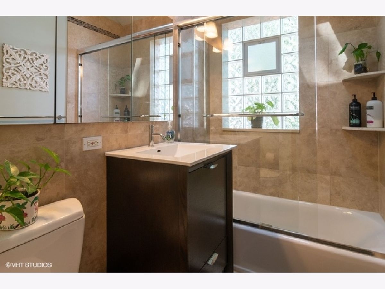
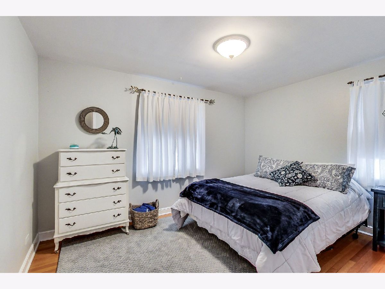
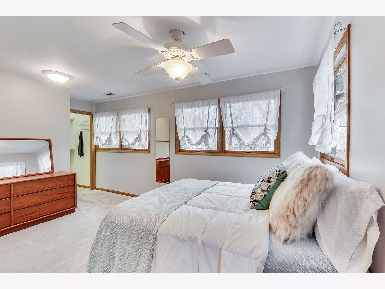
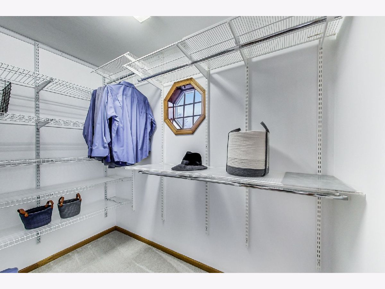
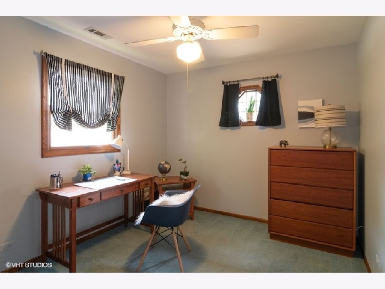
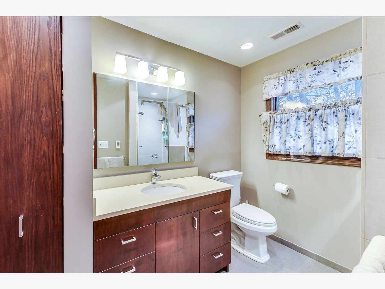
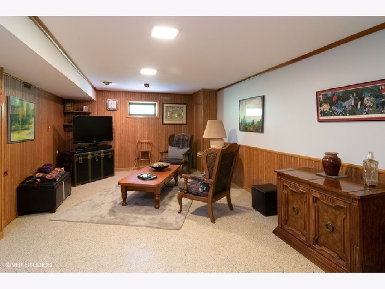
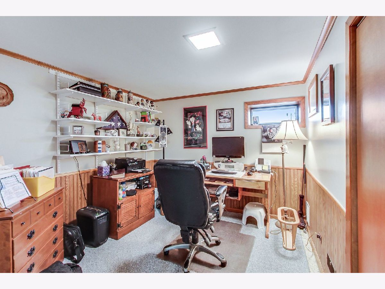
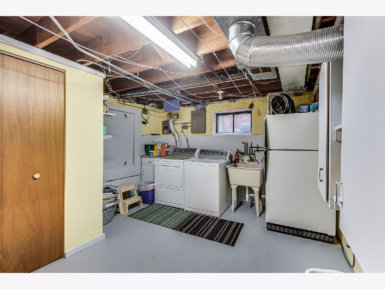
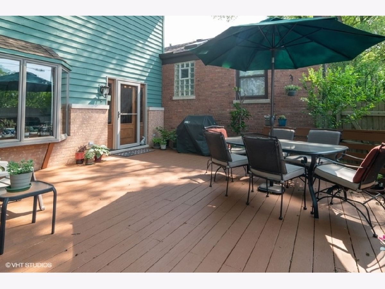
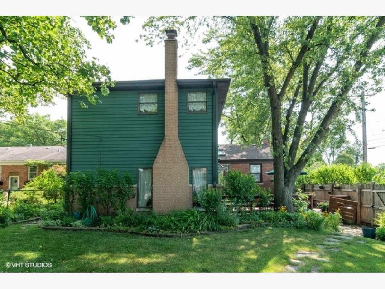
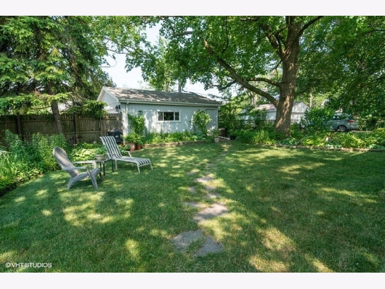
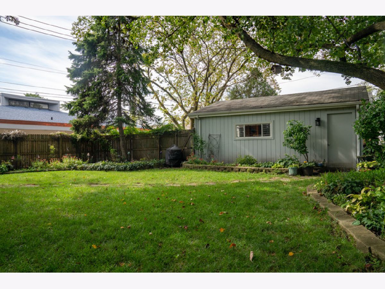
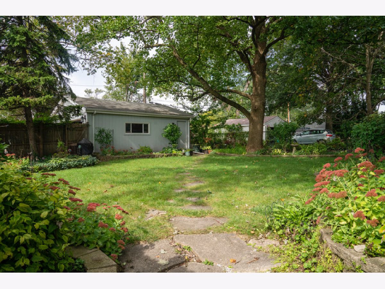
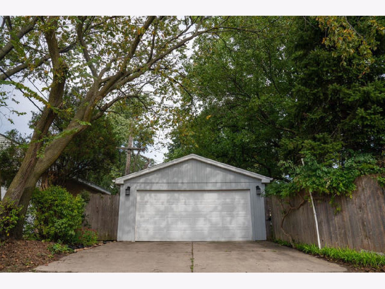
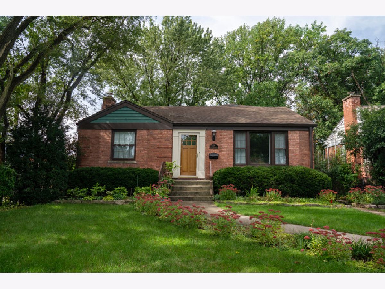
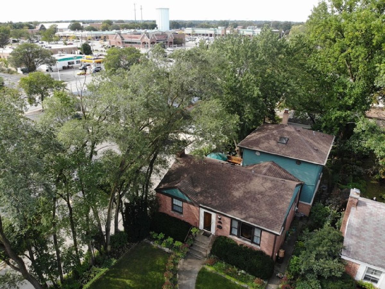
Room Specifics
Total Bedrooms: 4
Bedrooms Above Ground: 4
Bedrooms Below Ground: 0
Dimensions: —
Floor Type: Carpet
Dimensions: —
Floor Type: Hardwood
Dimensions: —
Floor Type: Hardwood
Full Bathrooms: 3
Bathroom Amenities: —
Bathroom in Basement: 0
Rooms: Recreation Room,Office,Storage
Basement Description: Partially Finished
Other Specifics
| 2.5 | |
| — | |
| Off Alley | |
| — | |
| — | |
| 50 X 155 | |
| — | |
| None | |
| — | |
| — | |
| Not in DB | |
| — | |
| — | |
| — | |
| — |
Tax History
| Year | Property Taxes |
|---|---|
| 2020 | $11,834 |
Contact Agent
Nearby Similar Homes
Nearby Sold Comparables
Contact Agent
Listing Provided By
@properties








