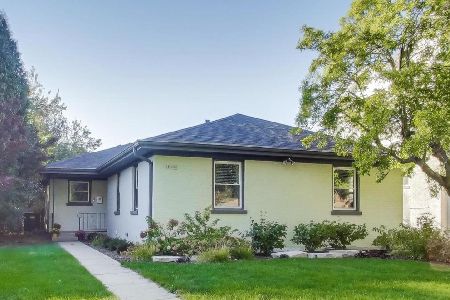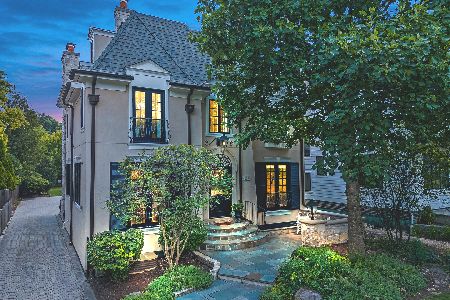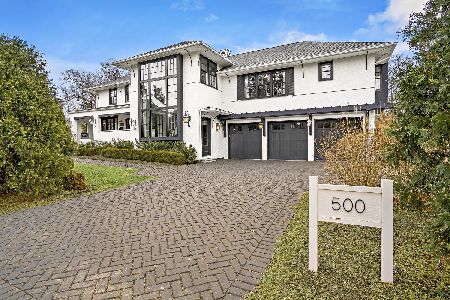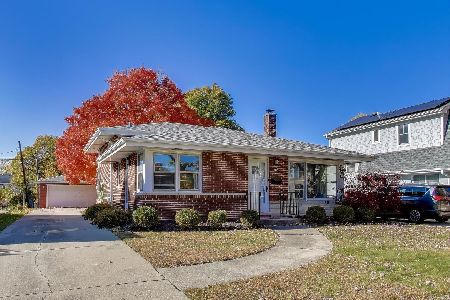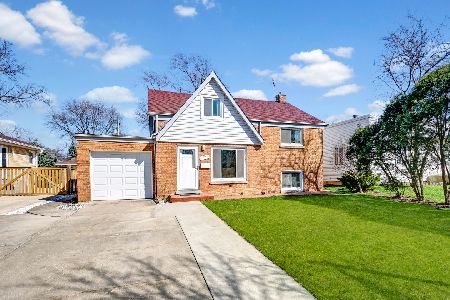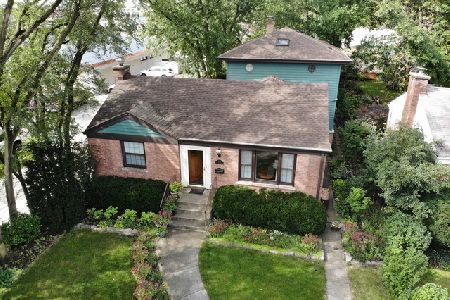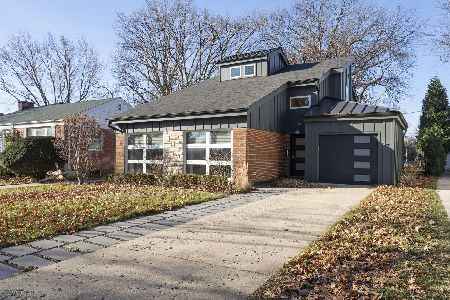437 Gilbert Avenue, La Grange, Illinois 60525
$385,000
|
Sold
|
|
| Status: | Closed |
| Sqft: | 0 |
| Cost/Sqft: | — |
| Beds: | 3 |
| Baths: | 2 |
| Year Built: | 1957 |
| Property Taxes: | $8,730 |
| Days On Market: | 2239 |
| Lot Size: | 0,18 |
Description
You'll love city living in this BRAND NEW inside ranch in La Grange! Complete interior renovation completed in 2019 for this bright & cheerful 4 Bed/2 Bath home featuring hardwood floors, on trend kitchen and baths, vaulted ceilings in LR, and new windows throughout. The spacious fully finished lower level is flooded with natural light and features a large family room, 4th Bedroom & full bath with walk in shower. The updates continue outside with new concrete sidewalks and fully fenced in yard. Enjoy the convenient alley for easy parking. Grab your morning Starbucks across the street on your way to school or train. Top-rated Lyons Township HS & Cossitt Elementary. Grocery store, Walgreens & workout centers 1 block away! All La Grange Village permits and inspections passed for renovations. Live in La Grange for under $500k!
Property Specifics
| Single Family | |
| — | |
| Step Ranch | |
| 1957 | |
| Full | |
| — | |
| No | |
| 0.18 |
| Cook | |
| — | |
| — / Not Applicable | |
| None | |
| Lake Michigan | |
| Public Sewer | |
| 10523184 | |
| 18054230100000 |
Nearby Schools
| NAME: | DISTRICT: | DISTANCE: | |
|---|---|---|---|
|
Grade School
Cossitt Avenue Elementary School |
102 | — | |
|
Middle School
Park Junior High School |
102 | Not in DB | |
|
High School
Lyons Twp High School |
204 | Not in DB | |
Property History
| DATE: | EVENT: | PRICE: | SOURCE: |
|---|---|---|---|
| 31 Jan, 2020 | Sold | $385,000 | MRED MLS |
| 23 Nov, 2019 | Under contract | $400,000 | MRED MLS |
| — | Last price change | $405,000 | MRED MLS |
| 19 Sep, 2019 | Listed for sale | $425,000 | MRED MLS |
Room Specifics
Total Bedrooms: 4
Bedrooms Above Ground: 3
Bedrooms Below Ground: 1
Dimensions: —
Floor Type: Hardwood
Dimensions: —
Floor Type: Hardwood
Dimensions: —
Floor Type: Carpet
Full Bathrooms: 2
Bathroom Amenities: Double Sink
Bathroom in Basement: 1
Rooms: No additional rooms
Basement Description: Finished
Other Specifics
| 2.5 | |
| — | |
| Concrete | |
| — | |
| — | |
| 50 X 155 | |
| — | |
| None | |
| Vaulted/Cathedral Ceilings, Hardwood Floors, First Floor Full Bath | |
| Range, Microwave, Dishwasher, Refrigerator, Stainless Steel Appliance(s) | |
| Not in DB | |
| Sidewalks, Street Lights, Street Paved | |
| — | |
| — | |
| — |
Tax History
| Year | Property Taxes |
|---|---|
| 2020 | $8,730 |
Contact Agent
Nearby Similar Homes
Contact Agent
Listing Provided By
Baird & Warner


