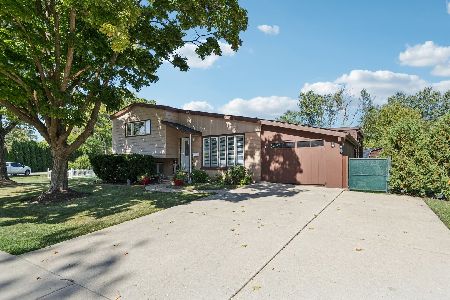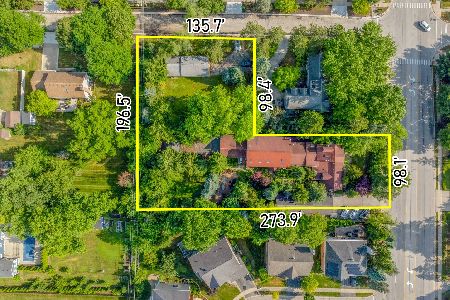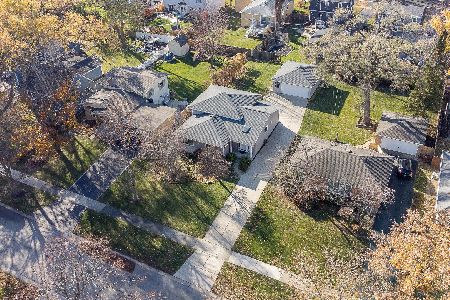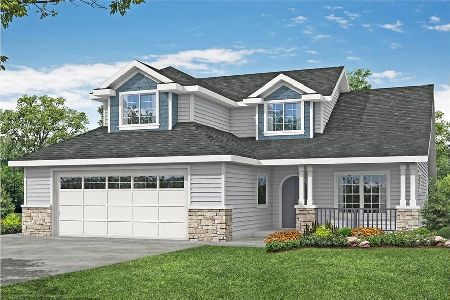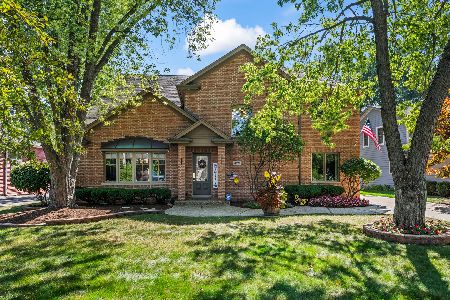438 Royal Court, Palatine, Illinois 60067
$361,000
|
Sold
|
|
| Status: | Closed |
| Sqft: | 2,038 |
| Cost/Sqft: | $177 |
| Beds: | 3 |
| Baths: | 3 |
| Year Built: | 1971 |
| Property Taxes: | $8,568 |
| Days On Market: | 2305 |
| Lot Size: | 0,38 |
Description
Immaculate ranch home in Pleasant Hill Elementary School with cozy front porch is move in ready. Many updates by current homeowner include wood floors, new doors, new trim throughout, and widening of doorways for a more open floor plan. Two laundry areas: one on main floor and one downstairs. A powder room was added so guests do not have to use the family bath. The kitchen is a great size featuring many cabinets, large skylight and a walk in pantry for extra storage. The appliances are stainless steel. An open floor plan between kitchen & family room is designed for today's lifestyle & both rooms have beautiful views of the private fenced tree lined back yard. A fireplace in the family room creates a warm and cozy spot for gathering and the sliding door to the outside is perfect for summer entertaining on the large patio. Both the dining room and living room have large bow windows allowing natural light inside. The master suite has it's own separate bath, hardwood flooring and an over sized walk in closet. The guest bedrooms also have wood floors. Power generator-2015 and roof-2013. There is a concrete pad in back that would accommodate a basketball court, boat, cars or another patio area. Very close to downtown Palatine which allows for convenience of train, shopping and dining. The Kirk Center is nearby as well. Quick close.
Property Specifics
| Single Family | |
| — | |
| Ranch | |
| 1971 | |
| Full | |
| — | |
| Yes | |
| 0.38 |
| Cook | |
| Plum Grove Manor | |
| 0 / Not Applicable | |
| None | |
| Lake Michigan | |
| Public Sewer | |
| 10528824 | |
| 02224050230000 |
Nearby Schools
| NAME: | DISTRICT: | DISTANCE: | |
|---|---|---|---|
|
Grade School
Pleasant Hill Elementary School |
15 | — | |
|
Middle School
Plum Grove Junior High School |
15 | Not in DB | |
|
High School
Wm Fremd High School |
211 | Not in DB | |
Property History
| DATE: | EVENT: | PRICE: | SOURCE: |
|---|---|---|---|
| 6 Dec, 2013 | Sold | $360,000 | MRED MLS |
| 14 Oct, 2013 | Under contract | $375,000 | MRED MLS |
| — | Last price change | $385,000 | MRED MLS |
| 20 Aug, 2013 | Listed for sale | $385,000 | MRED MLS |
| 15 Nov, 2019 | Sold | $361,000 | MRED MLS |
| 6 Oct, 2019 | Under contract | $360,000 | MRED MLS |
| 2 Oct, 2019 | Listed for sale | $360,000 | MRED MLS |
Room Specifics
Total Bedrooms: 4
Bedrooms Above Ground: 3
Bedrooms Below Ground: 1
Dimensions: —
Floor Type: Hardwood
Dimensions: —
Floor Type: Hardwood
Dimensions: —
Floor Type: Carpet
Full Bathrooms: 3
Bathroom Amenities: Separate Shower,Double Sink
Bathroom in Basement: 0
Rooms: Storage
Basement Description: Partially Finished
Other Specifics
| 2 | |
| Concrete Perimeter | |
| Concrete | |
| Patio | |
| Cul-De-Sac,Fenced Yard,Wooded | |
| 58X201X186X126 | |
| Pull Down Stair | |
| Full | |
| Hardwood Floors, First Floor Bedroom, First Floor Laundry, First Floor Full Bath, Walk-In Closet(s) | |
| Range, Microwave, Dishwasher, Refrigerator, Washer, Dryer, Disposal, Stainless Steel Appliance(s) | |
| Not in DB | |
| Sidewalks, Street Lights, Street Paved | |
| — | |
| — | |
| Wood Burning, Gas Log, Gas Starter |
Tax History
| Year | Property Taxes |
|---|---|
| 2013 | $8,509 |
| 2019 | $8,568 |
Contact Agent
Nearby Similar Homes
Nearby Sold Comparables
Contact Agent
Listing Provided By
Compass

