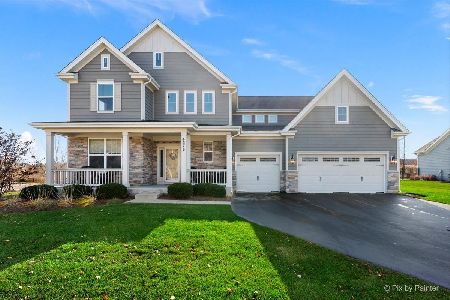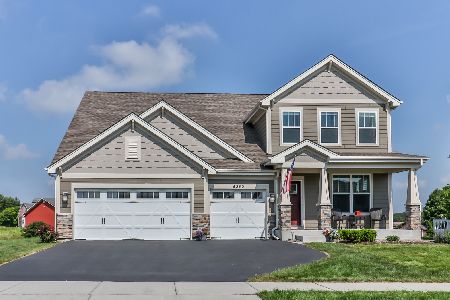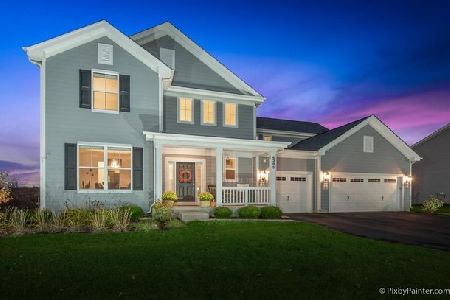4380 John Milton Road, Elgin, Illinois 60124
$405,000
|
Sold
|
|
| Status: | Closed |
| Sqft: | 3,092 |
| Cost/Sqft: | $131 |
| Beds: | 4 |
| Baths: | 3 |
| Year Built: | 2016 |
| Property Taxes: | $12,748 |
| Days On Market: | 2040 |
| Lot Size: | 0,27 |
Description
You will appreciate this thoughtfully designed home with a peaceful setting. This perfect family home has horses behind with a park area in front, watch horses while you curl up on your deck every day or drink your morning coffee on your cozy front porch & watch the kids play. Better than new with many updates, powder room has new trough sink & industrial vanity, gourmet kitchen with tons of antique white cabinetry, arabesque backsplash, roller shades, drapes, & plantation shutters thru out. Office or play room right off the family room no need to see the kids mess. Easy open floor plan to entertain friends & family, custom corner gas fireplace w/ ship lap on one wall. Dining room has shiplap on the ceiling & charming clerestory windows along with a spacious butler's pantry for serving guests. All bedrooms painted & cute as can be, 2nd floor laundry with cabinetry & sink for the busy mom, private master bedroom suite, with dual sinks large soaker tub & beautiful walk-in custom closet. You'll love the deep pour basement & all its possibilities with a walk-out, added outdoor spicket for above ground garden boxes waiting for you to harvest. Play set is even staying! Do you like to tinker in a large garage, this garage is heated! This home is better than new, neutral colors & so tastefully done. If you are looking for a home to just move into & settle down this very well could be your next home.
Property Specifics
| Single Family | |
| — | |
| Traditional | |
| 2016 | |
| Full,Walkout | |
| FORDHAM | |
| No | |
| 0.27 |
| Kane | |
| Stonebrook | |
| 737 / Annual | |
| Other | |
| Public | |
| Public Sewer | |
| 10760476 | |
| 0526190014 |
Nearby Schools
| NAME: | DISTRICT: | DISTANCE: | |
|---|---|---|---|
|
Grade School
Howard B Thomas Grade School |
301 | — | |
|
Middle School
Prairie Knolls Middle School |
301 | Not in DB | |
|
High School
Central High School |
301 | Not in DB | |
Property History
| DATE: | EVENT: | PRICE: | SOURCE: |
|---|---|---|---|
| 30 Dec, 2016 | Sold | $375,000 | MRED MLS |
| 5 Dec, 2016 | Under contract | $384,900 | MRED MLS |
| 29 Nov, 2016 | Listed for sale | $384,900 | MRED MLS |
| 7 Aug, 2020 | Sold | $405,000 | MRED MLS |
| 26 Jun, 2020 | Under contract | $405,000 | MRED MLS |
| 25 Jun, 2020 | Listed for sale | $405,000 | MRED MLS |






























Room Specifics
Total Bedrooms: 4
Bedrooms Above Ground: 4
Bedrooms Below Ground: 0
Dimensions: —
Floor Type: Carpet
Dimensions: —
Floor Type: Carpet
Dimensions: —
Floor Type: Carpet
Full Bathrooms: 3
Bathroom Amenities: Double Sink
Bathroom in Basement: 0
Rooms: Eating Area,Other Room,Office
Basement Description: Unfinished,Exterior Access
Other Specifics
| 3 | |
| Concrete Perimeter | |
| Asphalt | |
| Deck, Patio, Storms/Screens, Invisible Fence | |
| Fenced Yard | |
| 84.8X135X95.55X135 | |
| — | |
| Full | |
| Hardwood Floors, Second Floor Laundry, Walk-In Closet(s) | |
| Double Oven, Range, Microwave, Dishwasher, Refrigerator, Washer, Dryer, Disposal, Stainless Steel Appliance(s) | |
| Not in DB | |
| Park, Horse-Riding Trails, Lake, Curbs, Sidewalks, Street Paved | |
| — | |
| — | |
| Gas Log, Gas Starter |
Tax History
| Year | Property Taxes |
|---|---|
| 2020 | $12,748 |
Contact Agent
Nearby Sold Comparables
Contact Agent
Listing Provided By
Homesmart Connect LLC - St Charles






