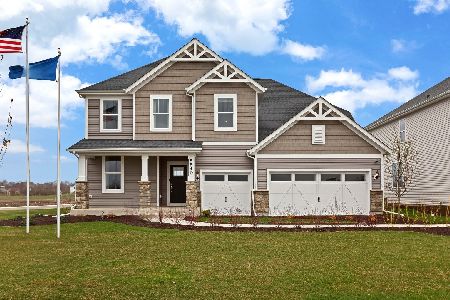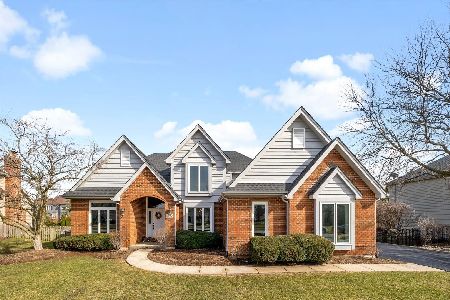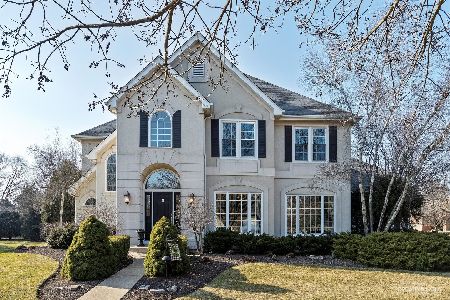4388 Camelot Circle, Naperville, Illinois 60564
$525,000
|
Sold
|
|
| Status: | Closed |
| Sqft: | 2,974 |
| Cost/Sqft: | $182 |
| Beds: | 5 |
| Baths: | 4 |
| Year Built: | 1995 |
| Property Taxes: | $12,652 |
| Days On Market: | 1968 |
| Lot Size: | 0,35 |
Description
Live the life you love in this brick front beauty in popular River Run. Sprawl out in this 5 bedroom, 4 full bath home with great flex spaces and situated on a large PRIVATE lot. Welcoming and bright foyer flows easily into living room which functions well as a home office. Dining room now opens to kitchen and features new hardwood flooring and recessed lighting making entertaining and everyday living easy. Kitchen with functional center island, granite and stainless appliances. Large sunny eat in table space with built in shelving and beverage as well as wine refrigerator. Plenty of room to spread out on your private oversized deck overlooking lush trees and green space. Another beautiful space to entertain and enjoy those you love. Bedroom 5 on main level is conveniently located next to updated full bath and would make a great work or learning space if your needs require. Vaulted family room with gorgeous fireplace and lots of windows is sure to become your favorite gathering space. Laundry room with sink and cabinets rounds out the first level. Split staircase to second level with owners suite featuring updated bath with new shower, flooring, stand alone tub and walk-in closet. Bedroom 2 with walk-in closet, oversized bedroom 3 at the end of hall with walk-in closet. Bedroom 4 looks out onto gorgeous backyard. Hall bath with new shower and flooring. Need more space? Finished basement with open spaces, full updated bath and an extra room great for those noisy instruments or gamers. Owners hate to leave but know you will enjoy this great home as much as they have. LOW TRAFFIC STREET. Updated baths/Roof 2016/Dining Room remodel 2019/Concrete driveway 2017/Washer, Dryer, Dishwasher 2019/ Hardwood refinished 2020/New carpet/HVAC 2012/Hot water heater 2019 and more. River Run Club equity membership is included with sale of home. Great home in a wonderful community. NEUQUA H.S. Be sure to check out the VIDEO TOUR LINK. See it soon and love where you live.
Property Specifics
| Single Family | |
| — | |
| — | |
| 1995 | |
| Partial | |
| — | |
| No | |
| 0.35 |
| Will | |
| River Run | |
| 300 / Annual | |
| Clubhouse,Exercise Facilities,Pool | |
| Public | |
| Public Sewer | |
| 10843135 | |
| 7011411200200000 |
Nearby Schools
| NAME: | DISTRICT: | DISTANCE: | |
|---|---|---|---|
|
Grade School
Graham Elementary School |
204 | — | |
|
Middle School
Crone Middle School |
204 | Not in DB | |
|
High School
Neuqua Valley High School |
204 | Not in DB | |
Property History
| DATE: | EVENT: | PRICE: | SOURCE: |
|---|---|---|---|
| 4 Oct, 2019 | Sold | $485,000 | MRED MLS |
| 6 Aug, 2019 | Under contract | $499,999 | MRED MLS |
| — | Last price change | $509,900 | MRED MLS |
| 18 Jun, 2019 | Listed for sale | $509,900 | MRED MLS |
| 25 Nov, 2020 | Sold | $525,000 | MRED MLS |
| 4 Nov, 2020 | Under contract | $539,990 | MRED MLS |
| — | Last price change | $549,990 | MRED MLS |
| 2 Sep, 2020 | Listed for sale | $575,000 | MRED MLS |
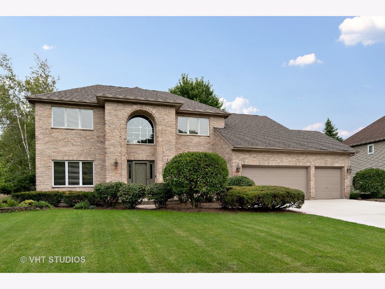
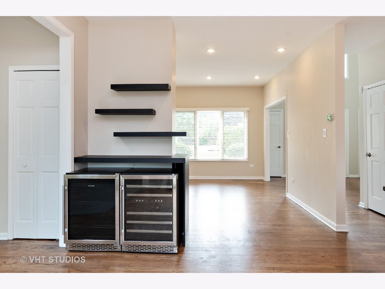
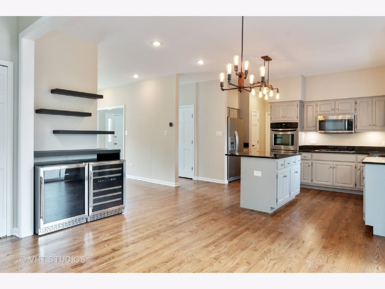
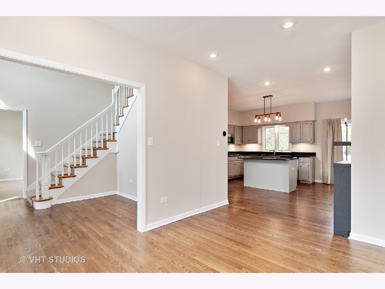
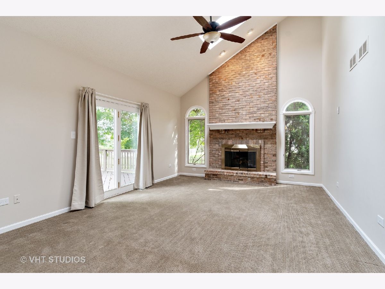
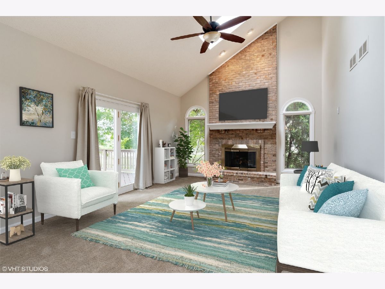
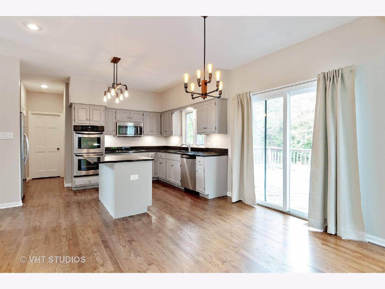
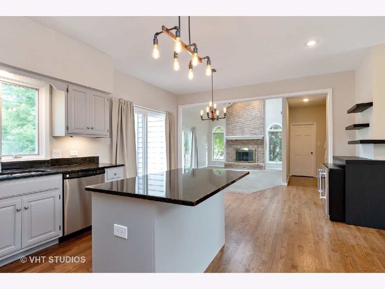
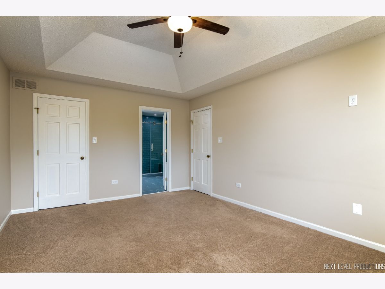
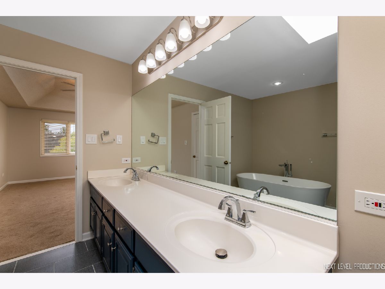
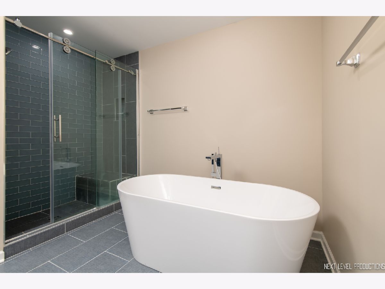
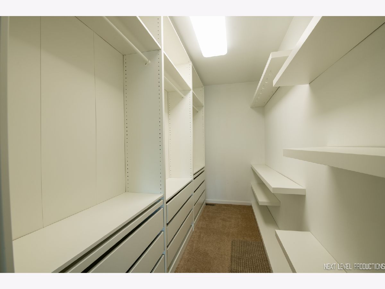
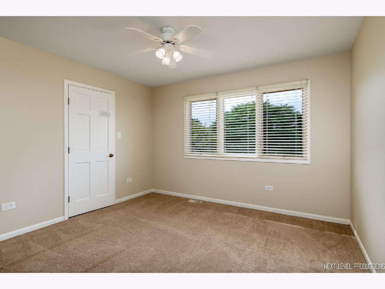
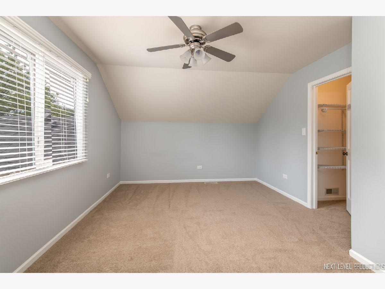
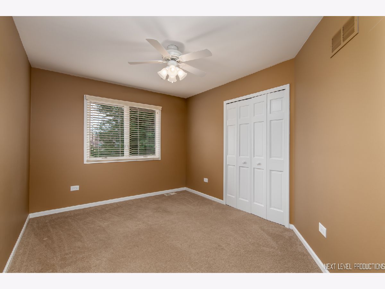
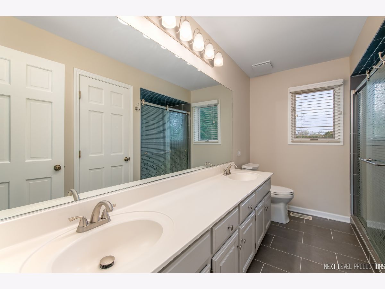
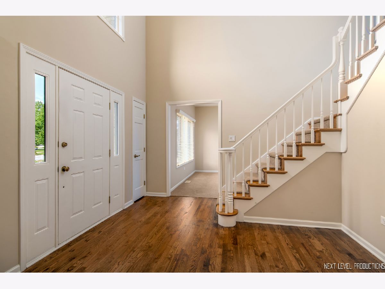
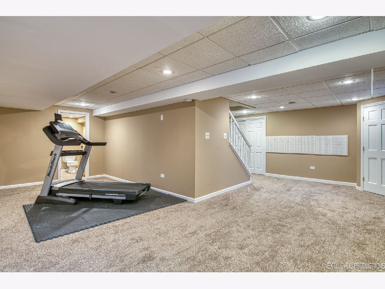
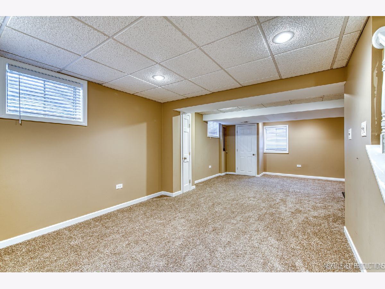
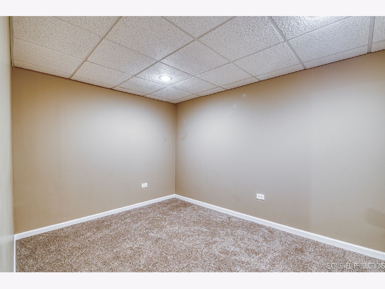
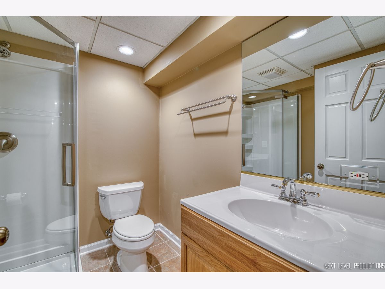
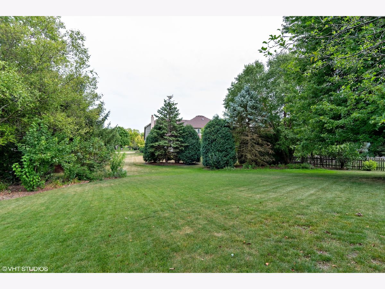
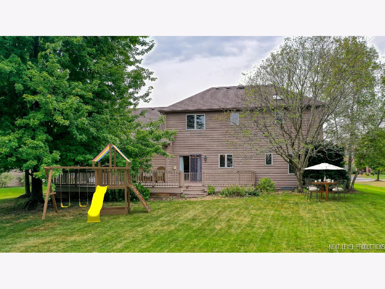
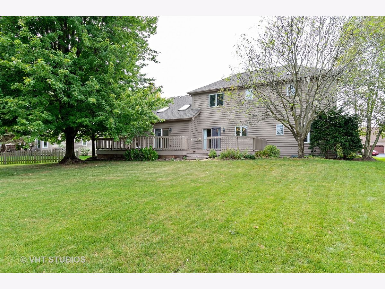
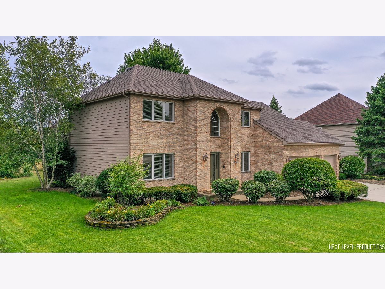
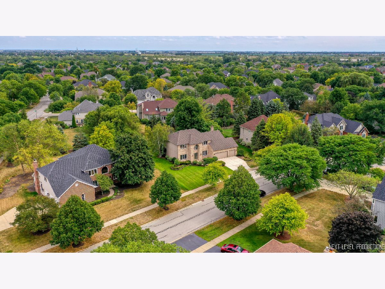
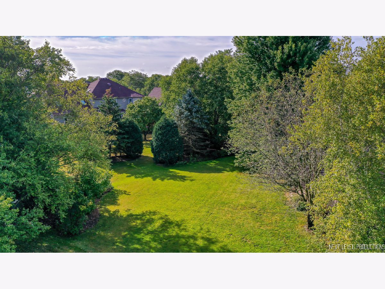
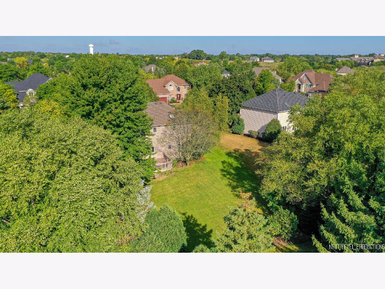
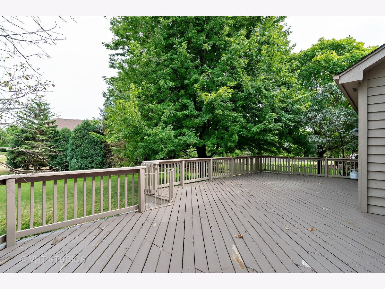
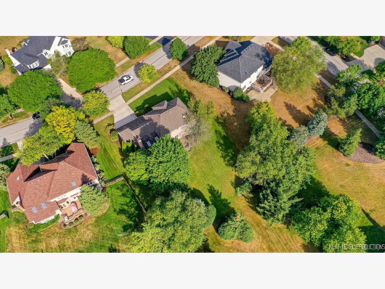
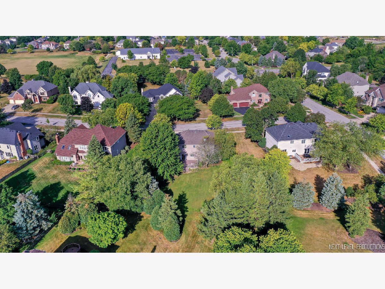
Room Specifics
Total Bedrooms: 5
Bedrooms Above Ground: 5
Bedrooms Below Ground: 0
Dimensions: —
Floor Type: Carpet
Dimensions: —
Floor Type: Carpet
Dimensions: —
Floor Type: Carpet
Dimensions: —
Floor Type: —
Full Bathrooms: 4
Bathroom Amenities: Whirlpool,Separate Shower,Double Sink
Bathroom in Basement: 1
Rooms: Bedroom 5,Recreation Room,Game Room
Basement Description: Finished
Other Specifics
| 3 | |
| — | |
| Concrete | |
| Deck | |
| Landscaped,Mature Trees | |
| 101X164X100X150 | |
| — | |
| Full | |
| Vaulted/Cathedral Ceilings, Hardwood Floors, First Floor Bedroom, First Floor Laundry, First Floor Full Bath, Walk-In Closet(s) | |
| Double Oven, Microwave, Dishwasher, Disposal, Stainless Steel Appliance(s) | |
| Not in DB | |
| Clubhouse, Park, Pool, Tennis Court(s), Curbs, Sidewalks, Street Lights, Street Paved | |
| — | |
| — | |
| Gas Starter |
Tax History
| Year | Property Taxes |
|---|---|
| 2019 | $12,692 |
| 2020 | $12,652 |
Contact Agent
Nearby Similar Homes
Nearby Sold Comparables
Contact Agent
Listing Provided By
Baird & Warner




