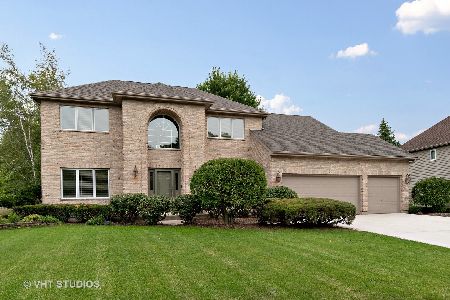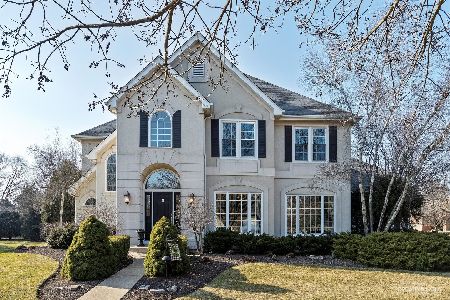4392 Camelot Circle, Naperville, Illinois 60564
$541,920
|
Sold
|
|
| Status: | Closed |
| Sqft: | 3,612 |
| Cost/Sqft: | $162 |
| Beds: | 4 |
| Baths: | 5 |
| Year Built: | 1994 |
| Property Taxes: | $14,155 |
| Days On Market: | 2556 |
| Lot Size: | 0,00 |
Description
Executive home in desirable River Run subdivision. Welcoming two story foyer. Large vaulted family room with newer skylights & masonry fireplace flanked by windows with sunburst toppers. Gourmet kitchen has French door fridge, new Bosch double oven, center island with seating, planning desk, granite countertops, travertine backsplash & built in cabinet pantry. Newly refinished hardwood flooring, newer carpeting, neutral paint tones & white trim throughout. Office with closet, plantation shutters & newly installed hardwood flooring. Master bedroom suite boasts large walk-in closet & renovated master bath featuring oversized Jacuzzi tub, heated travertine flooring, 12 head steam shower, double vanity & Seura TV. Spacious additional bedrooms. Finished basement with 2 recreation rooms, full bath, playhouse under stairs & additional room that can be used as workout/guest room. Concrete crawl for additional storage. Newer roof & windows.Sprinkler system. River Run equity membership included.
Property Specifics
| Single Family | |
| — | |
| — | |
| 1994 | |
| Partial | |
| — | |
| No | |
| — |
| Will | |
| River Run | |
| 300 / Annual | |
| None | |
| Lake Michigan | |
| Public Sewer | |
| 10293560 | |
| 0701141120010000 |
Nearby Schools
| NAME: | DISTRICT: | DISTANCE: | |
|---|---|---|---|
|
Grade School
Graham Elementary School |
204 | — | |
|
Middle School
Crone Middle School |
204 | Not in DB | |
|
High School
Neuqua Valley High School |
204 | Not in DB | |
Property History
| DATE: | EVENT: | PRICE: | SOURCE: |
|---|---|---|---|
| 10 Jun, 2019 | Sold | $541,920 | MRED MLS |
| 12 Apr, 2019 | Under contract | $584,900 | MRED MLS |
| — | Last price change | $599,000 | MRED MLS |
| 1 Mar, 2019 | Listed for sale | $599,000 | MRED MLS |
Room Specifics
Total Bedrooms: 5
Bedrooms Above Ground: 4
Bedrooms Below Ground: 1
Dimensions: —
Floor Type: Carpet
Dimensions: —
Floor Type: Carpet
Dimensions: —
Floor Type: Carpet
Dimensions: —
Floor Type: —
Full Bathrooms: 5
Bathroom Amenities: Whirlpool,Separate Shower,Steam Shower,Double Sink,Full Body Spray Shower
Bathroom in Basement: 1
Rooms: Eating Area,Den,Recreation Room,Bedroom 5,Recreation Room
Basement Description: Finished,Crawl
Other Specifics
| 3 | |
| — | |
| — | |
| Deck, Brick Paver Patio | |
| Corner Lot | |
| 130X19X91X86X123X164 | |
| — | |
| Full | |
| Vaulted/Cathedral Ceilings, Skylight(s), Hardwood Floors, Heated Floors, First Floor Laundry, Walk-In Closet(s) | |
| Double Oven, Dishwasher, Refrigerator, Washer, Dryer, Disposal, Stainless Steel Appliance(s), Cooktop | |
| Not in DB | |
| Clubhouse, Pool, Tennis Courts, Sidewalks | |
| — | |
| — | |
| Gas Starter |
Tax History
| Year | Property Taxes |
|---|---|
| 2019 | $14,155 |
Contact Agent
Nearby Similar Homes
Nearby Sold Comparables
Contact Agent
Listing Provided By
Coldwell Banker Residential









