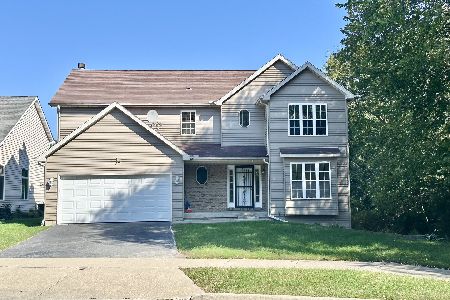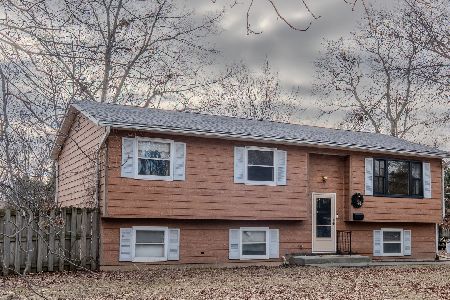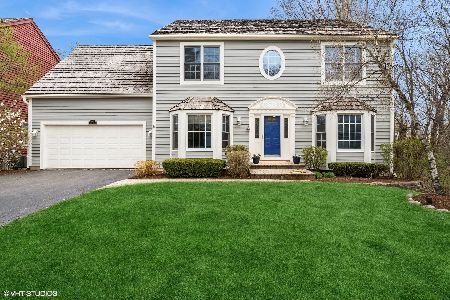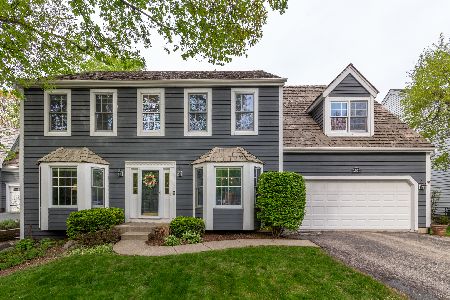4389 Longmeadow Drive, Gurnee, Illinois 60031
$460,000
|
Sold
|
|
| Status: | Closed |
| Sqft: | 3,780 |
| Cost/Sqft: | $127 |
| Beds: | 5 |
| Baths: | 5 |
| Year Built: | 1997 |
| Property Taxes: | $10,672 |
| Days On Market: | 2297 |
| Lot Size: | 0,25 |
Description
Providence Oaks MOST LOVED HOME, can now be YOURS! STUNNING custom expansion/remodel GEM showcases 5 bedrooms, 4.5 baths & over 4800 square feet of living space! Chef's kitchen w/Expresso custom cabinets, exquisite stone countertops, SS appliances inclusive of WOLF commercial dbl oven, SUB-ZERO refrigerator! Adjacent family room and sunny breakfast area w/loads windows & natural light! Expanded 2 story GREAT ROOM w/2nd stone fireplace! Main lever office & formal dining room! HUGE mud room w/built in custom cubbies off the expansive 3 car garage! EXQUISITE updated Master en-suite w/stone walk in shower & HUGE expanded his/her WIC! 4 add'l oversized bedrooms and 2 add'l full baths complete the upstairs! Finished Bsmt includes rec room w/bvg bar, add'l office/craft room & full bath! Professionally landscaped yard is an Entertainers DREAM! Rear yard has several entertaining levels, inclusive of 3 tiers of decking, Blue Stone patio w/Pergola & Built-In BBQ area w/granite bar! See 3D tour!!!
Property Specifics
| Single Family | |
| — | |
| — | |
| 1997 | |
| Full | |
| CUSTOM | |
| No | |
| 0.25 |
| Lake | |
| Providence Oaks | |
| 260 / Annual | |
| Other | |
| Lake Michigan | |
| Public Sewer | |
| 10550742 | |
| 07262120010000 |
Nearby Schools
| NAME: | DISTRICT: | DISTANCE: | |
|---|---|---|---|
|
Grade School
Woodland Elementary School |
50 | — | |
|
High School
Warren Township High School |
121 | Not in DB | |
Property History
| DATE: | EVENT: | PRICE: | SOURCE: |
|---|---|---|---|
| 6 Dec, 2019 | Sold | $460,000 | MRED MLS |
| 6 Nov, 2019 | Under contract | $479,900 | MRED MLS |
| 17 Oct, 2019 | Listed for sale | $479,900 | MRED MLS |
Room Specifics
Total Bedrooms: 5
Bedrooms Above Ground: 5
Bedrooms Below Ground: 0
Dimensions: —
Floor Type: Vinyl
Dimensions: —
Floor Type: Carpet
Dimensions: —
Floor Type: Carpet
Dimensions: —
Floor Type: —
Full Bathrooms: 5
Bathroom Amenities: Separate Shower,Double Sink
Bathroom in Basement: 1
Rooms: Bedroom 5,Den,Recreation Room
Basement Description: Finished
Other Specifics
| 3 | |
| Concrete Perimeter | |
| Asphalt | |
| Deck, Patio, Outdoor Grill | |
| — | |
| 116X90X129X74X16 | |
| — | |
| Full | |
| Hardwood Floors, Walk-In Closet(s) | |
| Range, Microwave, Dishwasher, Refrigerator, Freezer, Washer, Dryer, Disposal | |
| Not in DB | |
| Sidewalks, Street Lights, Street Paved | |
| — | |
| — | |
| Gas Log, Gas Starter |
Tax History
| Year | Property Taxes |
|---|---|
| 2019 | $10,672 |
Contact Agent
Nearby Similar Homes
Nearby Sold Comparables
Contact Agent
Listing Provided By
Keller Williams North Shore West









