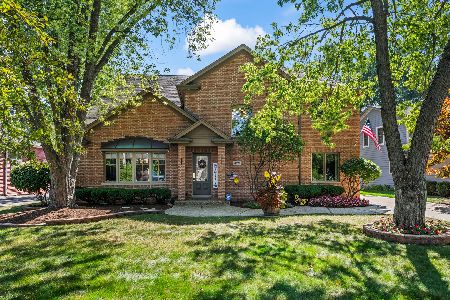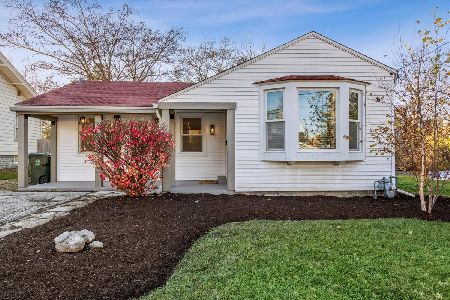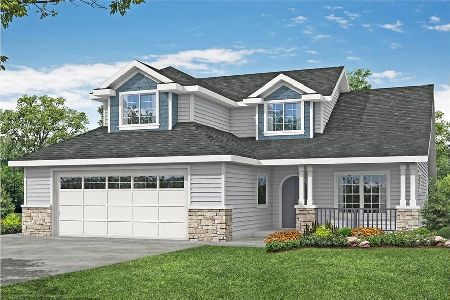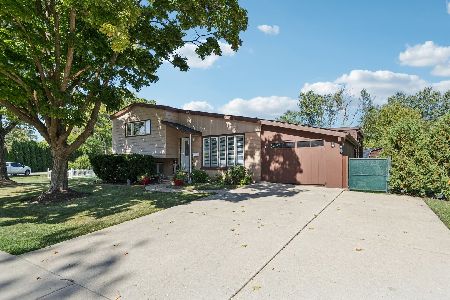439 Bennett Avenue, Palatine, Illinois 60067
$430,000
|
Sold
|
|
| Status: | Closed |
| Sqft: | 2,600 |
| Cost/Sqft: | $167 |
| Beds: | 4 |
| Baths: | 2 |
| Year Built: | 1967 |
| Property Taxes: | $8,563 |
| Days On Market: | 2844 |
| Lot Size: | 0,25 |
Description
This expanded home will surprise you and is located in private cul-de-sac in sought after Pleasant Hill subdivision. Step into this expansive vaulted family/great room with wood planked ceilings, skylights, fireplace and tons of windows. Opens to kitchen with endless cabinets & granite counters plus high end appliances. This open concept space will be perfect for entertaining! Main level also offers a separate dining and living room, plus 3 nice size bedrooms all with hardwood floors. Lower level with 4th bedroom and updated full bath. Don't forget the recreation space offering two different areas to entertain in this english basement. Step out to fully fenced in yard with built in fire pit and large deck. Updates include: gutters/soffits ('16), shutters ('16), fire pit ('17), washer/dryer ('16), windows high efficiency thermal pane, 6 panel wood doors t/o, Walk to schools, downtown Palatine, close to expressways and Metra. Top ranked Fremd HS!
Property Specifics
| Single Family | |
| — | |
| — | |
| 1967 | |
| Full,English | |
| — | |
| No | |
| 0.25 |
| Cook | |
| Pleasant Hill | |
| 0 / Not Applicable | |
| None | |
| Lake Michigan | |
| Public Sewer | |
| 09914750 | |
| 02223030220000 |
Nearby Schools
| NAME: | DISTRICT: | DISTANCE: | |
|---|---|---|---|
|
Grade School
Pleasant Hill Elementary School |
15 | — | |
|
Middle School
Plum Grove Junior High School |
15 | Not in DB | |
|
High School
Wm Fremd High School |
211 | Not in DB | |
Property History
| DATE: | EVENT: | PRICE: | SOURCE: |
|---|---|---|---|
| 7 Apr, 2016 | Sold | $405,000 | MRED MLS |
| 25 Feb, 2016 | Under contract | $419,900 | MRED MLS |
| 16 Feb, 2016 | Listed for sale | $419,900 | MRED MLS |
| 15 Jun, 2018 | Sold | $430,000 | MRED MLS |
| 13 Apr, 2018 | Under contract | $435,000 | MRED MLS |
| 12 Apr, 2018 | Listed for sale | $435,000 | MRED MLS |
Room Specifics
Total Bedrooms: 4
Bedrooms Above Ground: 4
Bedrooms Below Ground: 0
Dimensions: —
Floor Type: Hardwood
Dimensions: —
Floor Type: Hardwood
Dimensions: —
Floor Type: Carpet
Full Bathrooms: 2
Bathroom Amenities: —
Bathroom in Basement: 1
Rooms: Media Room,Recreation Room
Basement Description: Finished,Exterior Access
Other Specifics
| 2 | |
| — | |
| Asphalt | |
| Deck, Storms/Screens | |
| Cul-De-Sac,Fenced Yard | |
| 150 X 148 X 21 X 27 X 109 | |
| — | |
| None | |
| Vaulted/Cathedral Ceilings, Skylight(s), Hardwood Floors | |
| Range, Microwave, Dishwasher, Refrigerator, High End Refrigerator, Washer, Dryer, Disposal, Stainless Steel Appliance(s) | |
| Not in DB | |
| Pool, Tennis Courts, Sidewalks, Street Lights | |
| — | |
| — | |
| Wood Burning, Gas Starter |
Tax History
| Year | Property Taxes |
|---|---|
| 2016 | $7,294 |
| 2018 | $8,563 |
Contact Agent
Nearby Similar Homes
Nearby Sold Comparables
Contact Agent
Listing Provided By
Coldwell Banker Residential Brokerage







