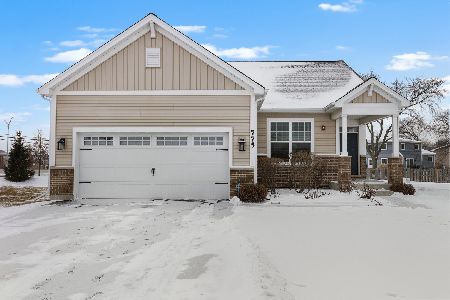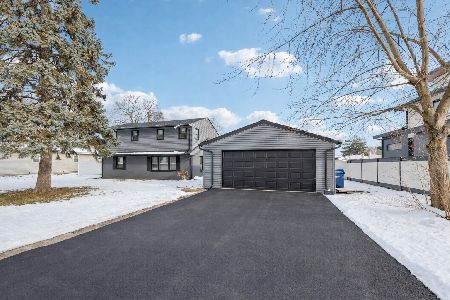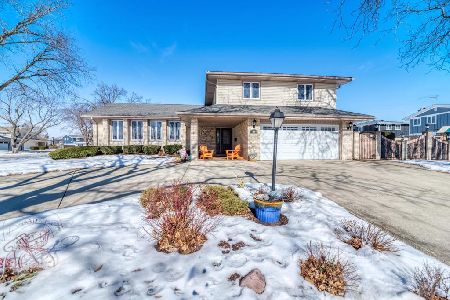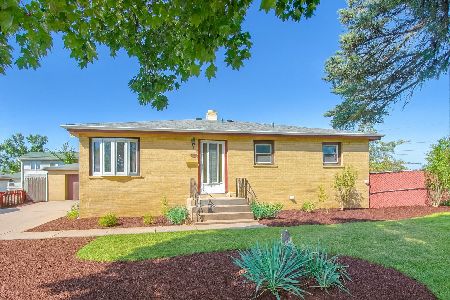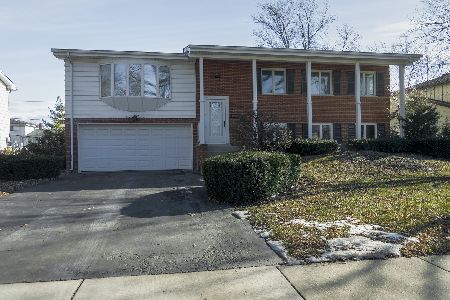439 Country Club Drive, Addison, Illinois 60101
$356,000
|
Sold
|
|
| Status: | Closed |
| Sqft: | 1,792 |
| Cost/Sqft: | $195 |
| Beds: | 4 |
| Baths: | 3 |
| Year Built: | 1963 |
| Property Taxes: | $3,893 |
| Days On Market: | 1690 |
| Lot Size: | 0,19 |
Description
Welcome home to this beautifully landscaped 4 bedroom, 2.1 bath well maintained by the original owners in sought after Pioneer Park. As you enter through the double front doors, you are welcomed into the large foyer with hardwood floors. The spacious living room has tons of natural light with a beautiful, exposed brick wall. The kitchen has tons of cabinets and includes a peninsula seating area connecting to the dining room. Upstairs you will find the 4 generous sized bedrooms. The primary bedroom has 2 separate closets and its own private bath. The other spacious bedrooms share a full bathroom. The lower level consists of a 1/2 bath and a large family room with beautiful hardwood floors. The family room has sliding glass doors with direct access to the covered patio. Downstairs you have the laundry room with new washer/dryer(2019) and tons of unfinished storage space. The finished basement could be used as a playroom, rec room or home office. This home has an attached 2 car garage with extra deep space. The backyard oasis has so much space to entertain with a limestone covered patio and an attached deck with a seat wall. It is professionally landscaped and has a fenced in backyard. Upgrades include: NEW HVAC (2019), WASHER/DRYER(2019), NEW DRIVEWAY (2019) NEW ROOF & GUTTERS(2017) Excellent location near schools, parks, shopping and expressways.
Property Specifics
| Single Family | |
| — | |
| Tri-Level | |
| 1963 | |
| Full | |
| — | |
| No | |
| 0.19 |
| Du Page | |
| Pioneer Park | |
| 0 / Not Applicable | |
| None | |
| Lake Michigan | |
| Public Sewer | |
| 11157871 | |
| 0320325007 |
Nearby Schools
| NAME: | DISTRICT: | DISTANCE: | |
|---|---|---|---|
|
Grade School
Wesley Elementary School |
4 | — | |
|
Middle School
Indian Trail Junior High School |
4 | Not in DB | |
|
High School
Addison Trail High School |
88 | Not in DB | |
Property History
| DATE: | EVENT: | PRICE: | SOURCE: |
|---|---|---|---|
| 1 Oct, 2021 | Sold | $356,000 | MRED MLS |
| 25 Aug, 2021 | Under contract | $349,900 | MRED MLS |
| 15 Jul, 2021 | Listed for sale | $349,900 | MRED MLS |
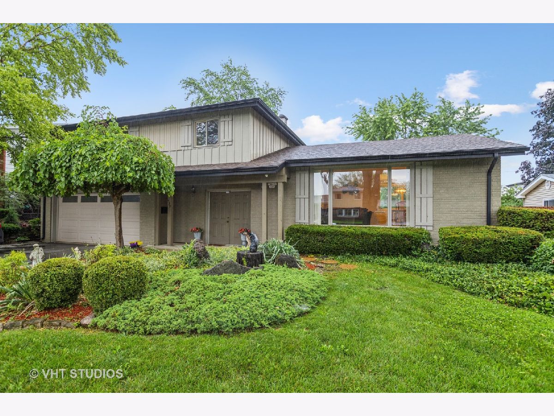
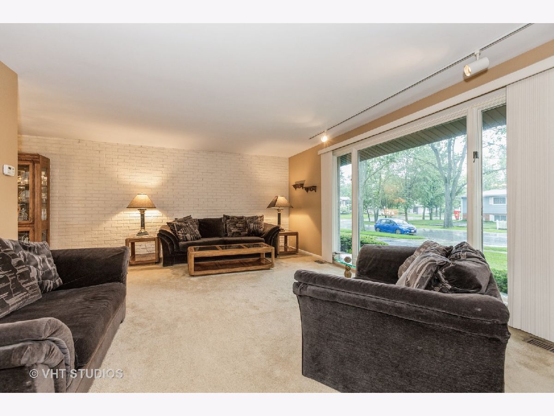
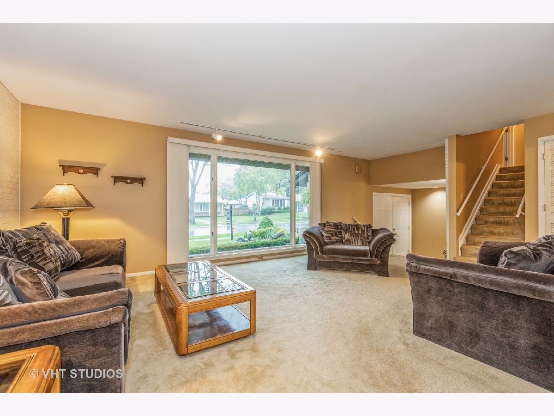
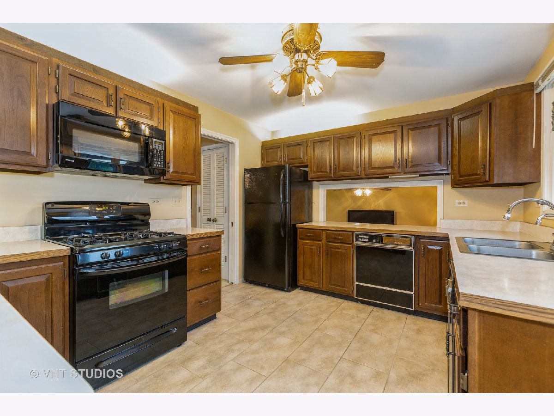
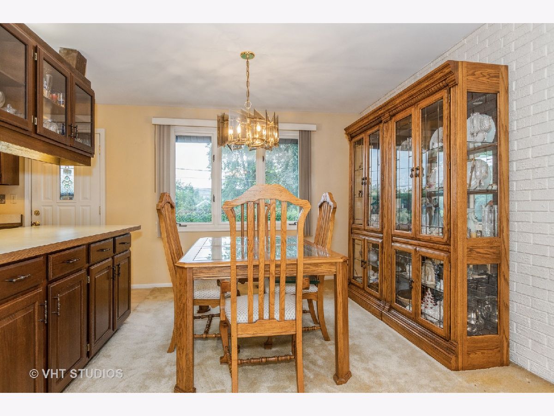
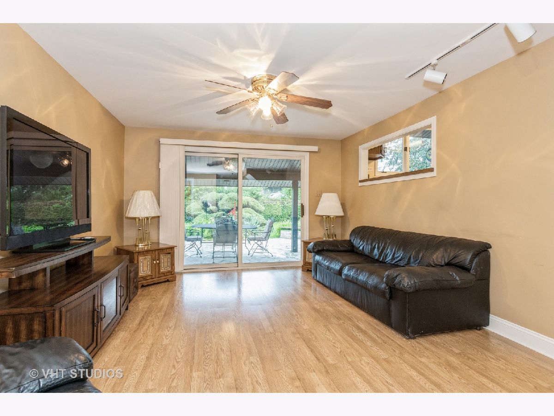
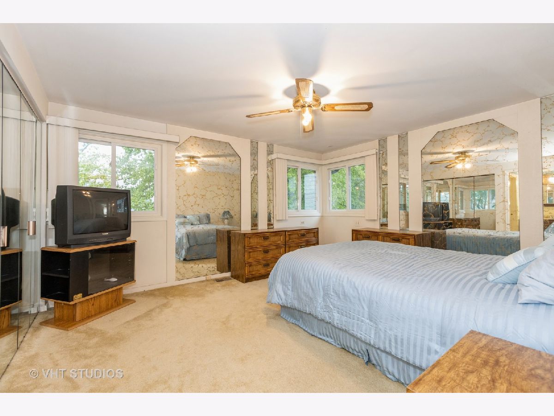
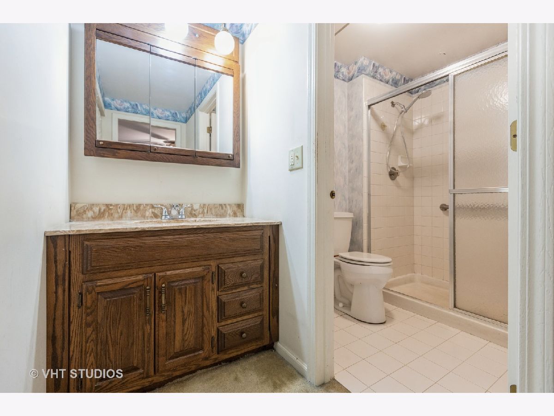
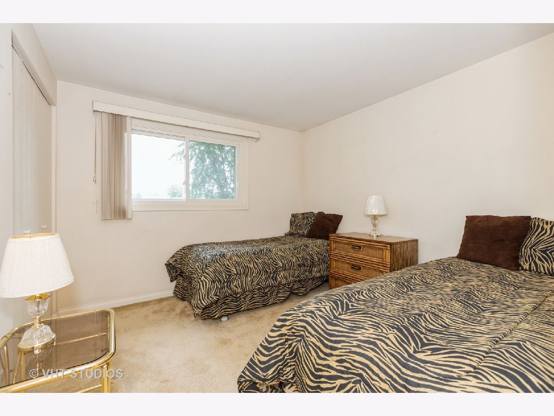
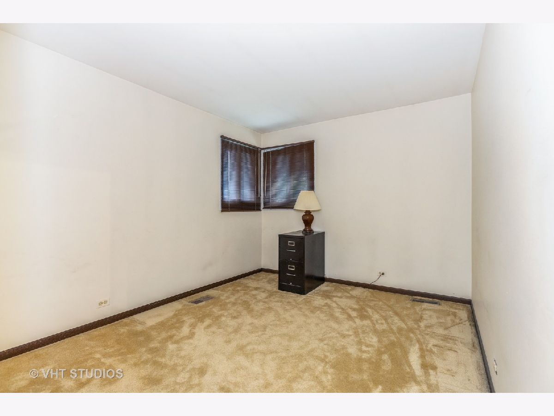
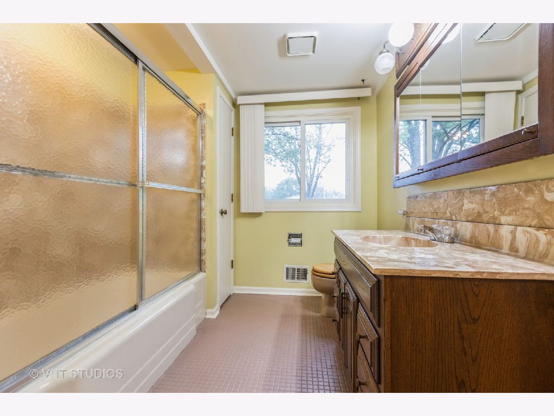
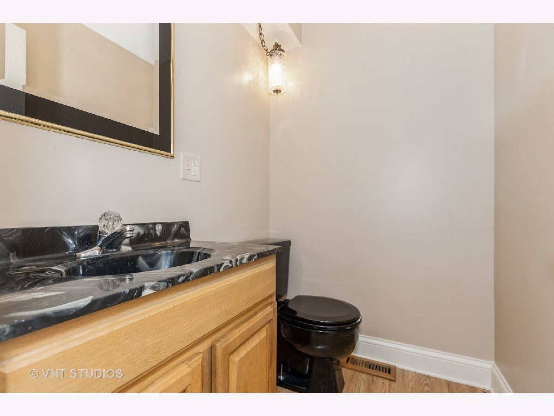
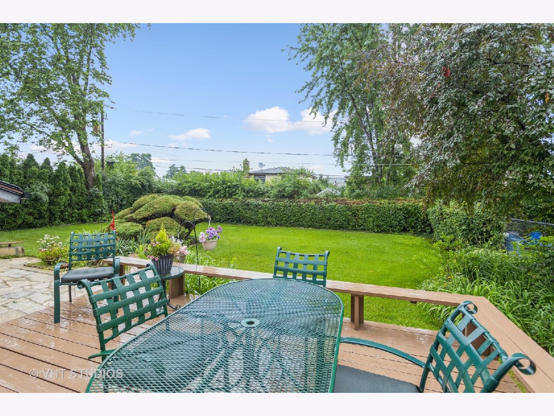
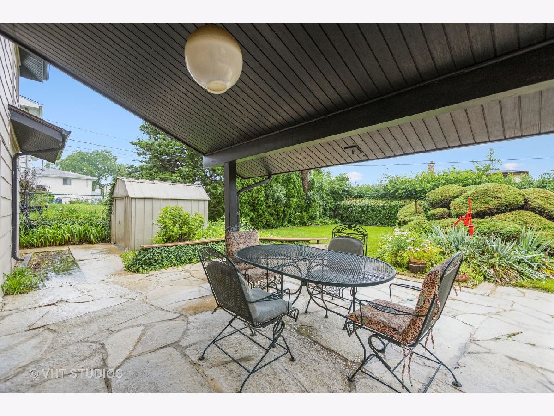
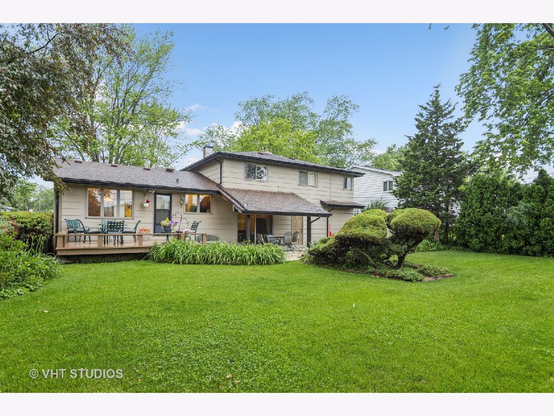
Room Specifics
Total Bedrooms: 4
Bedrooms Above Ground: 4
Bedrooms Below Ground: 0
Dimensions: —
Floor Type: Carpet
Dimensions: —
Floor Type: Carpet
Dimensions: —
Floor Type: Carpet
Full Bathrooms: 3
Bathroom Amenities: —
Bathroom in Basement: 0
Rooms: Foyer,Recreation Room
Basement Description: Finished
Other Specifics
| 2 | |
| Concrete Perimeter | |
| Asphalt | |
| Deck, Brick Paver Patio, Storms/Screens | |
| Fenced Yard | |
| 8276 | |
| — | |
| Full | |
| Some Carpeting, Some Wood Floors, Drapes/Blinds | |
| Range, Microwave, Dishwasher, Refrigerator, Washer, Dryer, Trash Compactor | |
| Not in DB | |
| Curbs, Sidewalks, Street Lights, Street Paved | |
| — | |
| — | |
| — |
Tax History
| Year | Property Taxes |
|---|---|
| 2021 | $3,893 |
Contact Agent
Nearby Similar Homes
Nearby Sold Comparables
Contact Agent
Listing Provided By
Baird & Warner

