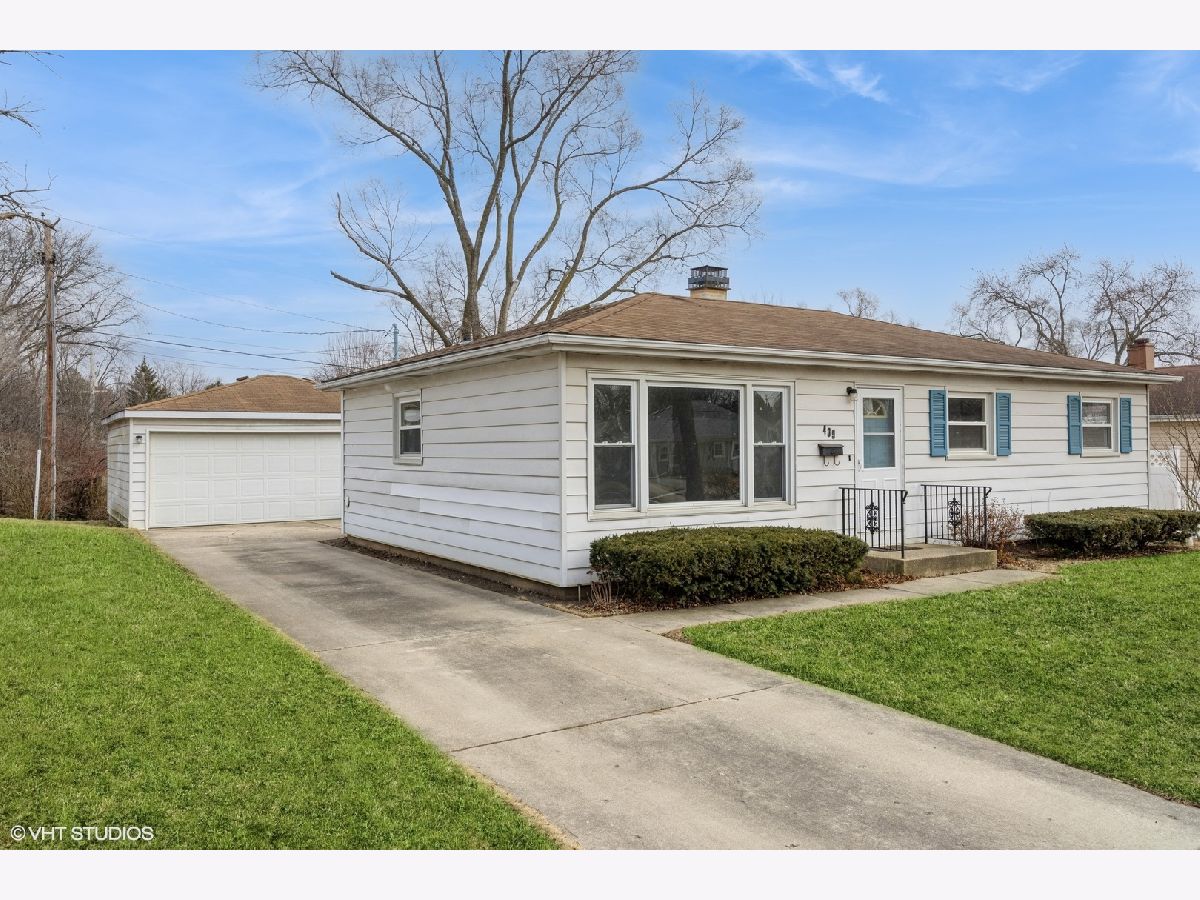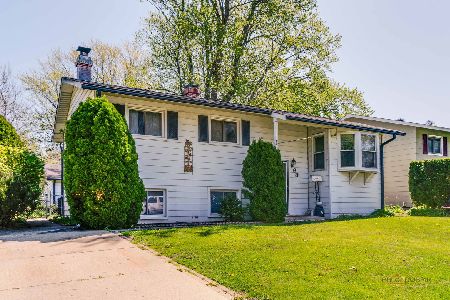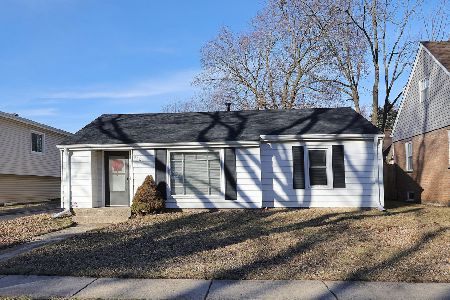439 Pershing Avenue, Mundelein, Illinois 60060
$275,000
|
Sold
|
|
| Status: | Closed |
| Sqft: | 1,066 |
| Cost/Sqft: | $258 |
| Beds: | 3 |
| Baths: | 1 |
| Year Built: | 1958 |
| Property Taxes: | $2,499 |
| Days On Market: | 344 |
| Lot Size: | 0,17 |
Description
This charming home offers comfortable, one-level living with a well-designed layout and thoughtful features throughout. Inside, gleaming hardwood floors add warmth and character, while the bright and spacious kitchen boasts white shaker cabinets and ample counter space, making meal preparation a breeze. Just off the kitchen, a mudroom provides space for a washer and dryer, additional storage, or even a pantry area. The sleeping area includes three generously sized bedrooms, each with ample closet space. An oversized two-car garage (22Dx24W) offers protection from the elements and extra storage. Step outside to enjoy the fresh air year-round or host summer gatherings in the backyard. Freshly painted and completely move-in ready, this home is conveniently located steps from Memorial Park, near Loch Lomond Beach, shopping, restaurants, the library, the Metra station, schools and easy interstate access. Nestled in the Dimuccis Mundelein Garden Subdivision, it combines charm, comfort, and convenience. An added benefit of this home is the crawlspace, providing easy access to the homes foundation and utilities, making future updates and accessibility improvements more convenient. Schedule a showing today... it shows as well as photographed! Don't miss your opportunity to call this home!
Property Specifics
| Single Family | |
| — | |
| — | |
| 1958 | |
| — | |
| — | |
| No | |
| 0.17 |
| Lake | |
| Dimuccis Mundelein Garden | |
| — / Not Applicable | |
| — | |
| — | |
| — | |
| 12290813 | |
| 10244190030000 |
Nearby Schools
| NAME: | DISTRICT: | DISTANCE: | |
|---|---|---|---|
|
Middle School
Carl Sandburg Middle School |
75 | Not in DB | |
|
High School
Mundelein Cons High School |
120 | Not in DB | |
Property History
| DATE: | EVENT: | PRICE: | SOURCE: |
|---|---|---|---|
| 13 Mar, 2025 | Sold | $275,000 | MRED MLS |
| 17 Feb, 2025 | Under contract | $275,000 | MRED MLS |
| 14 Feb, 2025 | Listed for sale | $275,000 | MRED MLS |




















Room Specifics
Total Bedrooms: 3
Bedrooms Above Ground: 3
Bedrooms Below Ground: 0
Dimensions: —
Floor Type: —
Dimensions: —
Floor Type: —
Full Bathrooms: 1
Bathroom Amenities: —
Bathroom in Basement: 0
Rooms: —
Basement Description: Crawl
Other Specifics
| 2 | |
| — | |
| Concrete | |
| — | |
| — | |
| 120X60 | |
| Full,Unfinished | |
| — | |
| — | |
| — | |
| Not in DB | |
| — | |
| — | |
| — | |
| — |
Tax History
| Year | Property Taxes |
|---|---|
| 2025 | $2,499 |
Contact Agent
Nearby Similar Homes
Nearby Sold Comparables
Contact Agent
Listing Provided By
@properties Christie's International Real Estate












