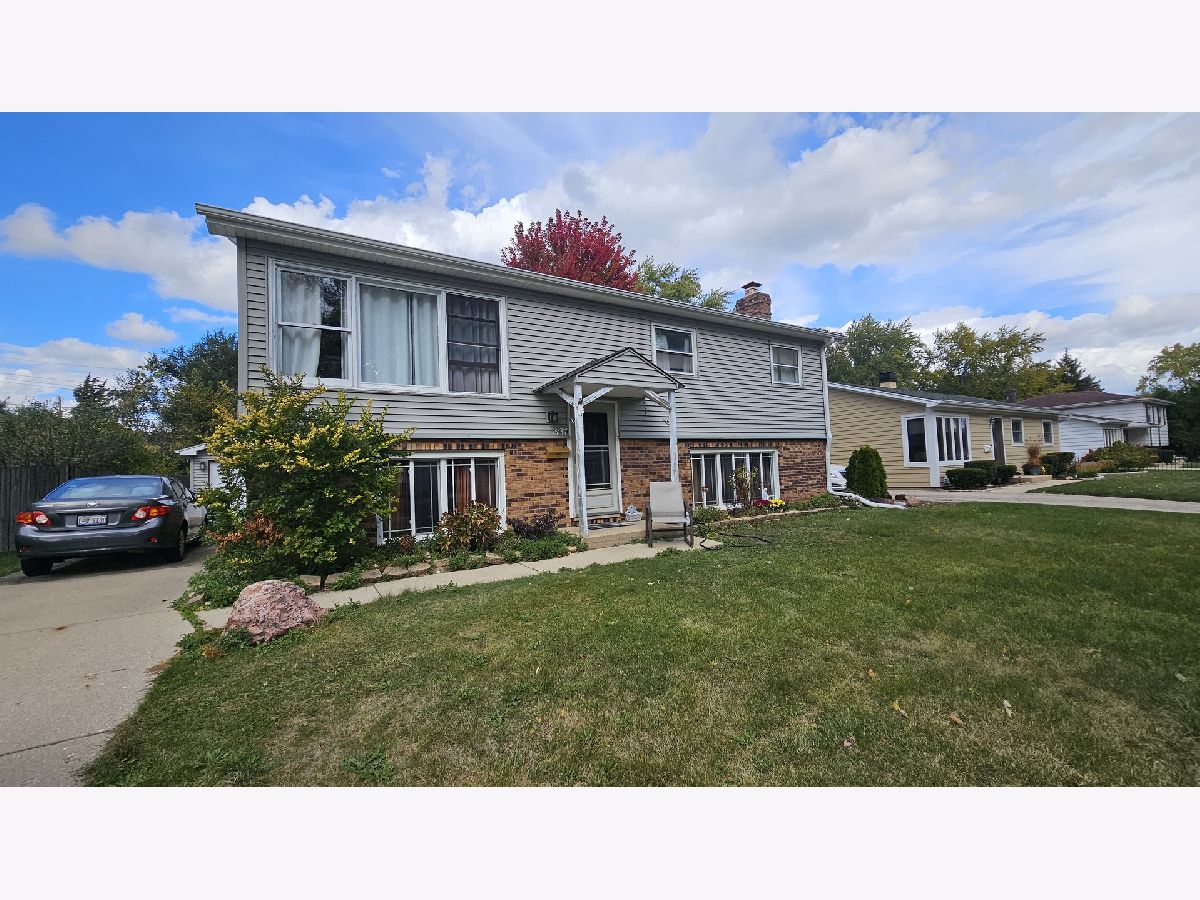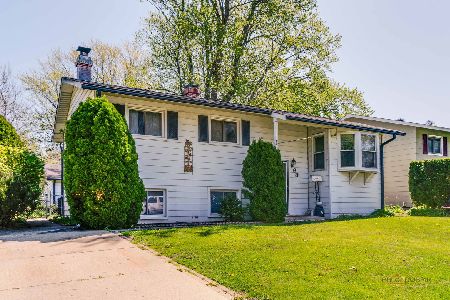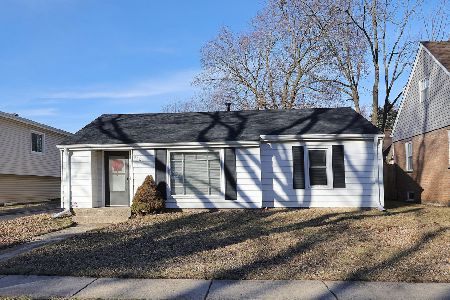534 Bobby Lane, Mundelein, Illinois 60060
$342,000
|
Sold
|
|
| Status: | Closed |
| Sqft: | 2,132 |
| Cost/Sqft: | $155 |
| Beds: | 5 |
| Baths: | 2 |
| Year Built: | 1958 |
| Property Taxes: | $7,930 |
| Days On Market: | 432 |
| Lot Size: | 0,18 |
Description
This is a Large 5 Bedroom home in need of some TLC. This listing is perfect for the Investor who wants to flip & resell or rent this large family home in Mundelein. Or would be perfect for that buyer looking to implement their own designs on the home. VERY Short distance to the Jr. High & High Schools. 2 Car Detached also feature Gas to the garage (for heating) AND an enclosed workshop area. Fully Fenced Large yard with Driveway gates. This home originally had 2 kitchens (1 up - 1 down) Gas Line is still in Drywall for Hook-up- can be a great inlaw arrangement. Has 2 Laundry room too with hook-ups. 3 Beds up - 2 Beds down. Lower level Family room features a Gas Fireplace (As-IS has not been used in years; but worked when last used). Exterior access in lower level. The upstairs Washer/Dryer are under 10 years old. Roof, 10 Years. Furnace/AC, H2O heater - between 15-20 years old, but maintained fairly regularly. Kitchen Appliances - 10 years. Some new Windows(front) & siding is under 10 years old. AS_IS - ZERO EXCEPTIONS. NO CREDITS/NO REPAIRS. NOTE:SELLERS ARE STILL CLEANING OUT THE HOME.
Property Specifics
| Single Family | |
| — | |
| — | |
| 1958 | |
| — | |
| SPLIT | |
| No | |
| 0.18 |
| Lake | |
| Mundelein Gardens | |
| 0 / Not Applicable | |
| — | |
| — | |
| — | |
| 12193340 | |
| 10244190160000 |
Nearby Schools
| NAME: | DISTRICT: | DISTANCE: | |
|---|---|---|---|
|
Grade School
Washington Early Learning Center |
75 | — | |
|
Middle School
Carl Sandburg Middle School |
75 | Not in DB | |
|
High School
Mundelein Cons High School |
120 | Not in DB | |
Property History
| DATE: | EVENT: | PRICE: | SOURCE: |
|---|---|---|---|
| 26 Dec, 2024 | Sold | $342,000 | MRED MLS |
| 19 Nov, 2024 | Under contract | $330,000 | MRED MLS |
| 18 Nov, 2024 | Listed for sale | $330,000 | MRED MLS |



















Room Specifics
Total Bedrooms: 5
Bedrooms Above Ground: 5
Bedrooms Below Ground: 0
Dimensions: —
Floor Type: —
Dimensions: —
Floor Type: —
Dimensions: —
Floor Type: —
Dimensions: —
Floor Type: —
Full Bathrooms: 2
Bathroom Amenities: —
Bathroom in Basement: 1
Rooms: —
Basement Description: Finished,Exterior Access,Egress Window,Rec/Family Area,Storage Space,Daylight
Other Specifics
| 2.5 | |
| — | |
| Asphalt | |
| — | |
| — | |
| 135X60X130X60 | |
| Unfinished | |
| — | |
| — | |
| — | |
| Not in DB | |
| — | |
| — | |
| — | |
| — |
Tax History
| Year | Property Taxes |
|---|---|
| 2024 | $7,930 |
Contact Agent
Nearby Similar Homes
Nearby Sold Comparables
Contact Agent
Listing Provided By
Keller Williams North Shore West










