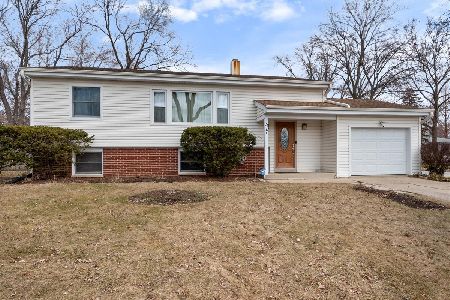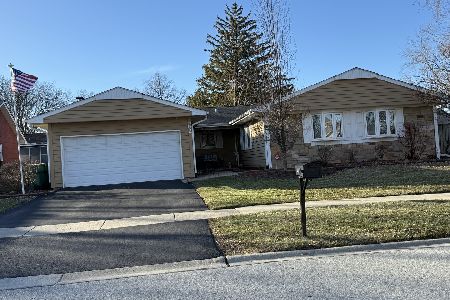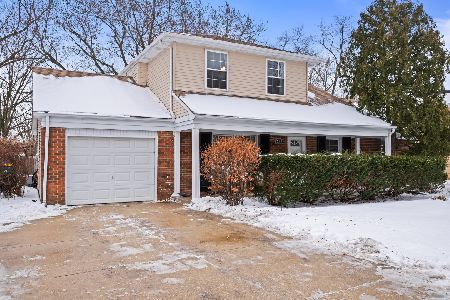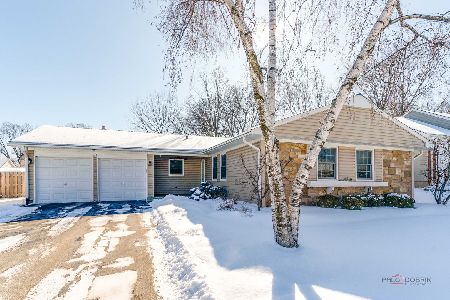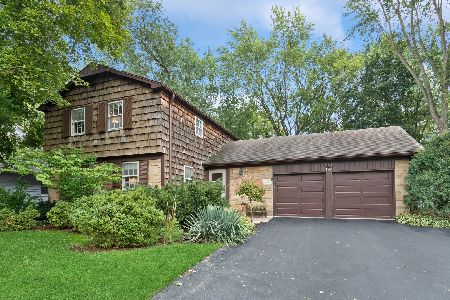439 Regent Drive, Buffalo Grove, Illinois 60089
$270,000
|
Sold
|
|
| Status: | Closed |
| Sqft: | 1,480 |
| Cost/Sqft: | $182 |
| Beds: | 4 |
| Baths: | 3 |
| Year Built: | 1967 |
| Property Taxes: | $6,533 |
| Days On Market: | 5155 |
| Lot Size: | 0,18 |
Description
Large, spacious home in desirable Strathmore!Home has many updates inc.wood laminate flooring (Jan'12), 6-panel wood doors, newer windows. Kitchen features new granite (Jan'12), wood floors, SS appliances.Large family room w/ stone fireplace. Sunroom addition'02 overlooks spectacular & professionally landscaped yard w/deck, patio & landscape lighting. Buffalo Grove High School. Close to Xpressways,shopping & dining.
Property Specifics
| Single Family | |
| — | |
| Ranch | |
| 1967 | |
| Full | |
| NOTTINGHAM | |
| No | |
| 0.18 |
| Cook | |
| Strathmore | |
| 0 / Not Applicable | |
| None | |
| Lake Michigan | |
| Public Sewer | |
| 07978667 | |
| 03051210300000 |
Nearby Schools
| NAME: | DISTRICT: | DISTANCE: | |
|---|---|---|---|
|
Grade School
Henry W Longfellow Elementary Sc |
21 | — | |
|
Middle School
Cooper Middle School |
21 | Not in DB | |
|
High School
Buffalo Grove High School |
214 | Not in DB | |
Property History
| DATE: | EVENT: | PRICE: | SOURCE: |
|---|---|---|---|
| 19 Feb, 2010 | Sold | $320,000 | MRED MLS |
| 3 Jan, 2010 | Under contract | $340,000 | MRED MLS |
| — | Last price change | $350,000 | MRED MLS |
| 12 Nov, 2009 | Listed for sale | $350,000 | MRED MLS |
| 30 Mar, 2012 | Sold | $270,000 | MRED MLS |
| 28 Jan, 2012 | Under contract | $269,860 | MRED MLS |
| 19 Jan, 2012 | Listed for sale | $269,860 | MRED MLS |
Room Specifics
Total Bedrooms: 4
Bedrooms Above Ground: 4
Bedrooms Below Ground: 0
Dimensions: —
Floor Type: Carpet
Dimensions: —
Floor Type: Carpet
Dimensions: —
Floor Type: Ceramic Tile
Full Bathrooms: 3
Bathroom Amenities: —
Bathroom in Basement: 1
Rooms: Sun Room
Basement Description: Finished
Other Specifics
| 2 | |
| Concrete Perimeter | |
| Asphalt | |
| Deck, Stamped Concrete Patio, Storms/Screens | |
| Fenced Yard,Landscaped | |
| 71 X 110 | |
| Pull Down Stair,Unfinished | |
| Full | |
| Vaulted/Cathedral Ceilings, Skylight(s), Wood Laminate Floors, First Floor Bedroom, First Floor Full Bath | |
| Range, Microwave, Dishwasher, Refrigerator, Disposal | |
| Not in DB | |
| Sidewalks, Street Lights, Street Paved | |
| — | |
| — | |
| Wood Burning, Gas Log, Gas Starter |
Tax History
| Year | Property Taxes |
|---|---|
| 2010 | $5,603 |
| 2012 | $6,533 |
Contact Agent
Nearby Similar Homes
Nearby Sold Comparables
Contact Agent
Listing Provided By
Baird & Warner

