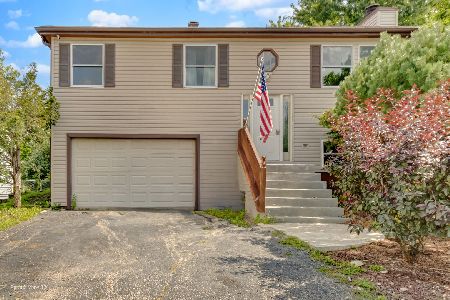439 Sundance Drive, Bartlett, Illinois 60103
$390,001
|
Sold
|
|
| Status: | Closed |
| Sqft: | 2,008 |
| Cost/Sqft: | $192 |
| Beds: | 3 |
| Baths: | 4 |
| Year Built: | 1992 |
| Property Taxes: | $8,783 |
| Days On Market: | 1684 |
| Lot Size: | 0,20 |
Description
Nothing To Do But Move Into This Beautifully Updated Home*Brand New Eat-In Kitchen w/Granite Counters, Breakfast Bar And Stainless Steel Appliances, Radon Mitigation System, Remodeled Second Floor Full Hall Bathroom, Trane Dual Stage HE Furnace and AC w/Wifi Touchscreen, Humidifier, Remodeled Master Bathroom, Master Bedroom and Closets, Sitting Room and Third Bedroom w/Hardwood Flooring, New Water Pump. The Finished Basement Is Amazing With a Custom Wet Bar, Full Bathroom and Bedroom/Office. Large Deck and a Fenced Yard*Insulated Garage Door*Location Is Key w/Close Proximity To All Major Highways, Two Metra Stations, Stratford Square and Woodfield Malls, Park and Bike Trails In The Subdivision, Minutes To Downtown Bartlett and So Much More*This Model Allows Master Bedroom Sitting Room To Be Extra Bedroom.
Property Specifics
| Single Family | |
| — | |
| — | |
| 1992 | |
| Full | |
| GRENACHE | |
| No | |
| 0.2 |
| Du Page | |
| Tallgrass | |
| 265 / Annual | |
| Other | |
| Public | |
| Public Sewer | |
| 11124866 | |
| 0101303012 |
Nearby Schools
| NAME: | DISTRICT: | DISTANCE: | |
|---|---|---|---|
|
Grade School
Centennial School |
46 | — | |
|
Middle School
East View Middle School |
46 | Not in DB | |
|
High School
Bartlett High School |
46 | Not in DB | |
Property History
| DATE: | EVENT: | PRICE: | SOURCE: |
|---|---|---|---|
| 27 Apr, 2007 | Sold | $329,500 | MRED MLS |
| 12 Mar, 2007 | Under contract | $339,500 | MRED MLS |
| 15 Feb, 2007 | Listed for sale | $339,500 | MRED MLS |
| 30 Jul, 2021 | Sold | $390,001 | MRED MLS |
| 20 Jun, 2021 | Under contract | $385,500 | MRED MLS |
| 16 Jun, 2021 | Listed for sale | $385,500 | MRED MLS |
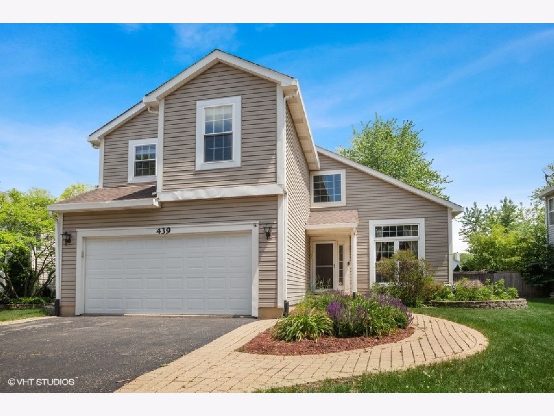
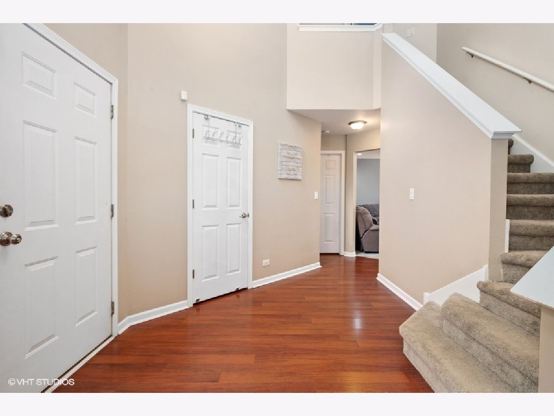
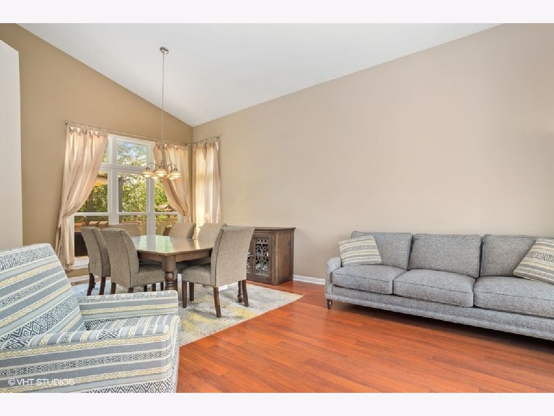
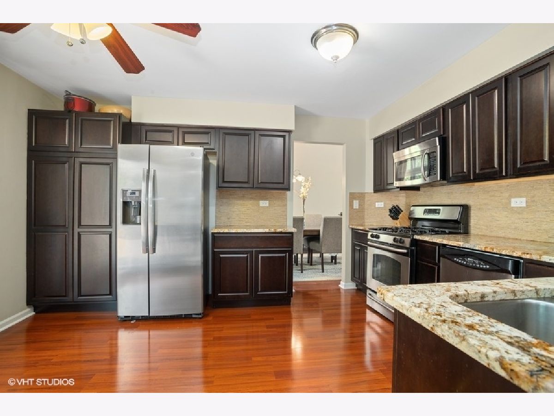
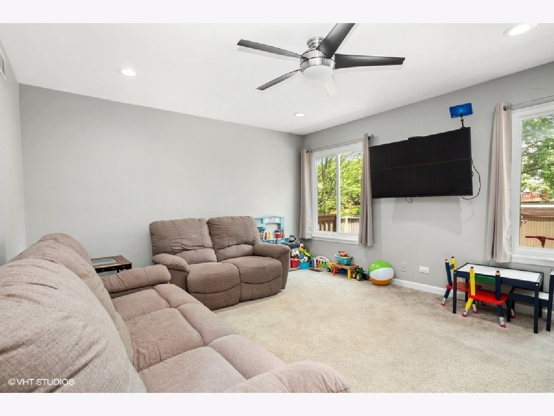

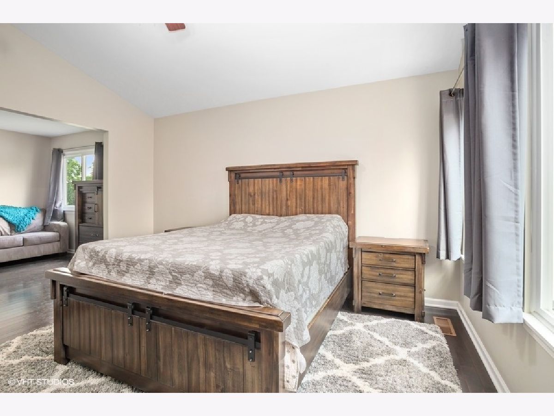
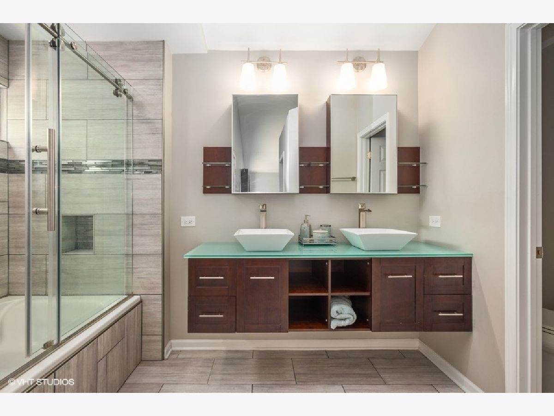
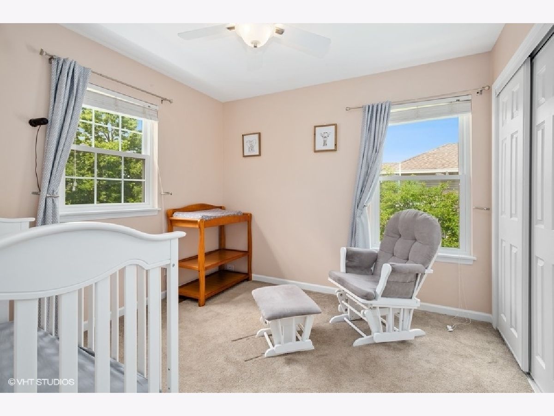
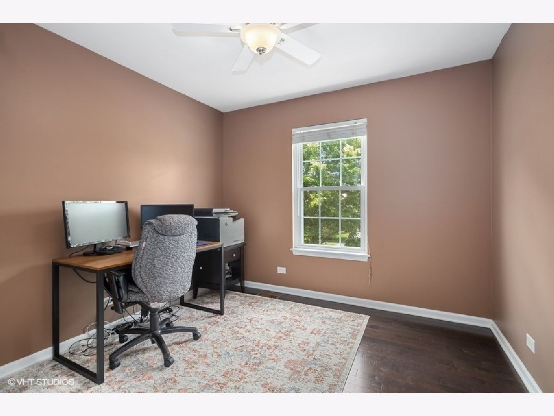
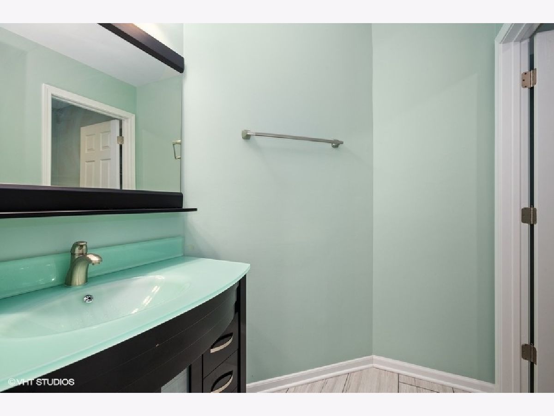

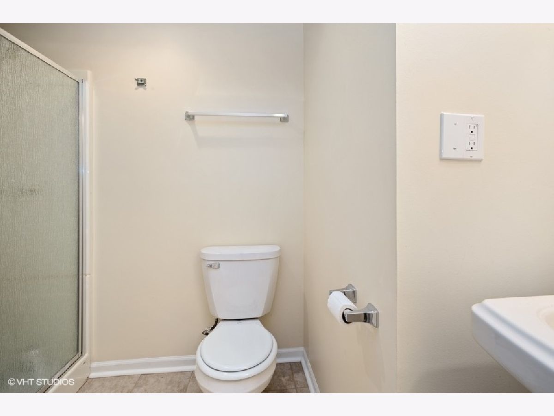
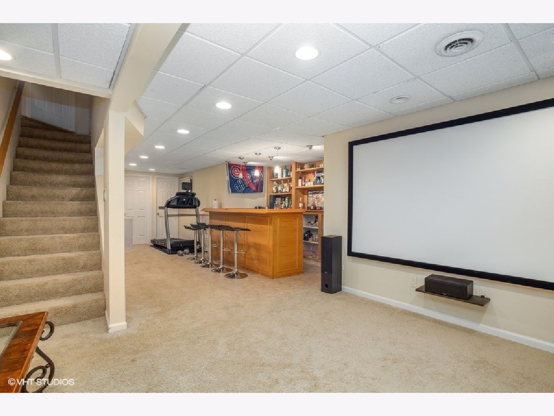
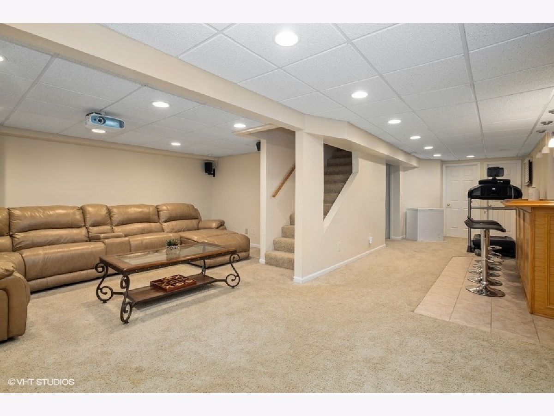
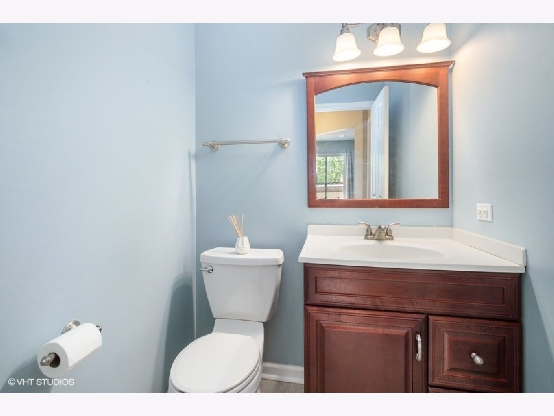
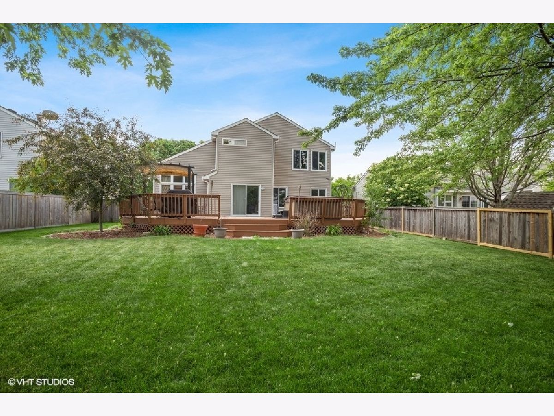
Room Specifics
Total Bedrooms: 4
Bedrooms Above Ground: 3
Bedrooms Below Ground: 1
Dimensions: —
Floor Type: Carpet
Dimensions: —
Floor Type: Hardwood
Dimensions: —
Floor Type: Carpet
Full Bathrooms: 4
Bathroom Amenities: Double Sink
Bathroom in Basement: 1
Rooms: Office,Recreation Room,Sitting Room,Foyer
Basement Description: Finished
Other Specifics
| 2 | |
| Concrete Perimeter | |
| Asphalt | |
| Deck, Porch, Hot Tub, Brick Paver Patio | |
| Fenced Yard | |
| 62 X155 | |
| Full | |
| Full | |
| Vaulted/Cathedral Ceilings, Bar-Wet, Hardwood Floors, Wood Laminate Floors, In-Law Arrangement, First Floor Laundry | |
| Range, Microwave, Dishwasher, Refrigerator, Washer, Dryer, Disposal, Stainless Steel Appliance(s) | |
| Not in DB | |
| Curbs, Sidewalks, Street Lights, Street Paved | |
| — | |
| — | |
| — |
Tax History
| Year | Property Taxes |
|---|---|
| 2007 | $6,305 |
| 2021 | $8,783 |
Contact Agent
Nearby Sold Comparables
Contact Agent
Listing Provided By
Publix Realty, Inc.


