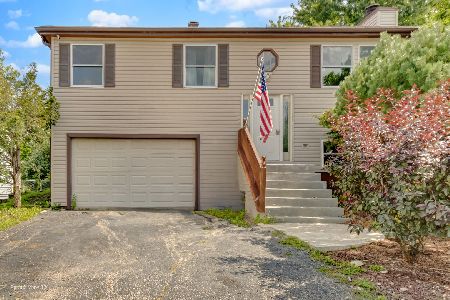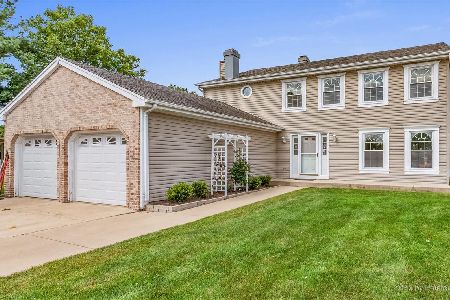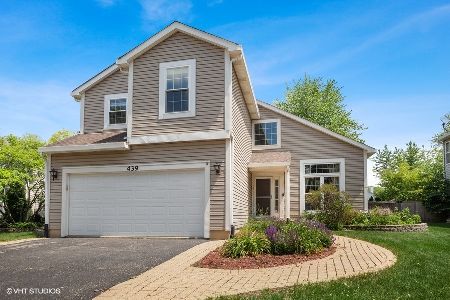950 Cherry Circle, Bartlett, Illinois 60103
$315,000
|
Sold
|
|
| Status: | Closed |
| Sqft: | 2,400 |
| Cost/Sqft: | $135 |
| Beds: | 4 |
| Baths: | 4 |
| Year Built: | 1989 |
| Property Taxes: | $7,785 |
| Days On Market: | 3584 |
| Lot Size: | 0,40 |
Description
ORIGINAL OWNERS, BEAUTIFULLY LANDSCAPED HOME ON LARGE CUL-DE-SAC LOT. HWD FLOORS, KITCHEN W/ISLAND GRILL, SIL-STONE COUNTER TOPS, SS/GLASS-STONE BACKSPLASH- ALL SS/APPLIANCES. GLASS SUN-ROOM WITH HOT TUB. DECK,PATIO, 2 FIREPLACES, 2 FULL BATHS/ 2 HALF BATHS. FINISH BASEMENT WITH CUSTOM ENTERTAINMENT CENTER- W/SURROUND SOUND, BUILT-N COMPUTER DESKS,CUSTOM COMFORTERS CLOSET, WET BAR. MASTER BATH W/JACUZZI, SHOE CLOSET, NICE WALK-N CLOSET WITH BUILT IN DRESSER DRAWERS AND SHOE CUBBIES. WINDOWS,ROOF,SIDING UNDER 5 YEAR OLD. NEW FENCE WILL BE INSTALLED CAUSE OF WIND DAMAGE/OR WILL GIVE $$$$ CREDIT TO GET THE FENCE OF YOUR CHOICE!! OWNER SAY COME SEE AND LET'S MAKE A DEAL!!
Property Specifics
| Single Family | |
| — | |
| Colonial | |
| 1989 | |
| Full | |
| CONCORD | |
| No | |
| 0.4 |
| Du Page | |
| Country Place | |
| 0 / Not Applicable | |
| None | |
| Public | |
| Public Sewer | |
| 09184740 | |
| 0101312021 |
Nearby Schools
| NAME: | DISTRICT: | DISTANCE: | |
|---|---|---|---|
|
Grade School
Horizon Elementary School |
46 | — | |
|
High School
Bartlett High School |
46 | Not in DB | |
Property History
| DATE: | EVENT: | PRICE: | SOURCE: |
|---|---|---|---|
| 30 Jun, 2016 | Sold | $315,000 | MRED MLS |
| 8 Apr, 2016 | Under contract | $324,900 | MRED MLS |
| 3 Apr, 2016 | Listed for sale | $324,900 | MRED MLS |
Room Specifics
Total Bedrooms: 4
Bedrooms Above Ground: 4
Bedrooms Below Ground: 0
Dimensions: —
Floor Type: Carpet
Dimensions: —
Floor Type: Carpet
Dimensions: —
Floor Type: Carpet
Full Bathrooms: 4
Bathroom Amenities: Whirlpool,Separate Shower,Double Sink,Double Shower,Soaking Tub
Bathroom in Basement: 1
Rooms: Deck,Eating Area,Exercise Room,Foyer,Pantry,Recreation Room,Sun Room
Basement Description: Finished
Other Specifics
| 2 | |
| Concrete Perimeter | |
| Concrete | |
| Deck, Patio, Storms/Screens | |
| Cul-De-Sac | |
| 50X145 | |
| — | |
| Full | |
| Skylight(s), Hot Tub, Bar-Wet, Hardwood Floors | |
| Microwave, Dishwasher, Refrigerator, Freezer, Washer, Dryer, Disposal, Indoor Grill, Stainless Steel Appliance(s), Wine Refrigerator | |
| Not in DB | |
| Sidewalks, Street Lights | |
| — | |
| — | |
| Wood Burning, Attached Fireplace Doors/Screen, Gas Log, Gas Starter, Includes Accessories |
Tax History
| Year | Property Taxes |
|---|---|
| 2016 | $7,785 |
Contact Agent
Nearby Sold Comparables
Contact Agent
Listing Provided By
Gallery Realty Inc.







