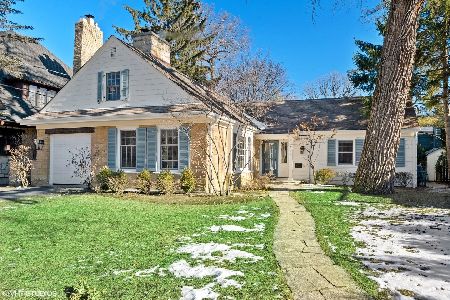439 Walnut Street, Winnetka, Illinois 60093
$1,304,673
|
Sold
|
|
| Status: | Closed |
| Sqft: | 4,300 |
| Cost/Sqft: | $325 |
| Beds: | 5 |
| Baths: | 4 |
| Year Built: | 1929 |
| Property Taxes: | $26,388 |
| Days On Market: | 2454 |
| Lot Size: | 0,26 |
Description
Exceptional classic brick Georgian 5 bedroom home on wide corner lot in east walk to school, town, train & lake location. Grand foyer & staircase w/views of living room w/b fireplace & bright dining room Updated spacious kitchen with high-end appliances and generous breakfast area just off large family room and inviting side porch entered off kitchen. Tranquil master suite with master bath, & sunny sitting room. 3 addtl. bedrooms & bath on 2nd floor. 3rd floor offers bed, bath and bonus rm w/ loads of storage. LL laundry, mudroom, cedar closet, rec room, game room and more storage. Lush professionally landscaped fenced yard with bluestone patio set on wide lot w/2 car garage in prime east location just blocks from the lake. The all American home!
Property Specifics
| Single Family | |
| — | |
| Colonial | |
| 1929 | |
| Full,English | |
| — | |
| No | |
| 0.26 |
| Cook | |
| — | |
| 0 / Not Applicable | |
| None | |
| Lake Michigan | |
| Public Sewer | |
| 10358067 | |
| 05211240010000 |
Nearby Schools
| NAME: | DISTRICT: | DISTANCE: | |
|---|---|---|---|
|
Grade School
Greeley Elementary School |
36 | — | |
|
Middle School
Carleton W Washburne School |
36 | Not in DB | |
|
High School
New Trier Twp H.s. Northfield/wi |
203 | Not in DB | |
|
Alternate Elementary School
The Skokie School |
— | Not in DB | |
Property History
| DATE: | EVENT: | PRICE: | SOURCE: |
|---|---|---|---|
| 19 Aug, 2019 | Sold | $1,304,673 | MRED MLS |
| 2 May, 2019 | Under contract | $1,399,000 | MRED MLS |
| 29 Apr, 2019 | Listed for sale | $1,399,000 | MRED MLS |
Room Specifics
Total Bedrooms: 5
Bedrooms Above Ground: 5
Bedrooms Below Ground: 0
Dimensions: —
Floor Type: Hardwood
Dimensions: —
Floor Type: Carpet
Dimensions: —
Floor Type: Carpet
Dimensions: —
Floor Type: —
Full Bathrooms: 4
Bathroom Amenities: Separate Shower,Soaking Tub
Bathroom in Basement: 0
Rooms: Bedroom 5,Den,Office,Bonus Room,Recreation Room,Play Room,Foyer,Game Room,Balcony/Porch/Lanai
Basement Description: Partially Finished
Other Specifics
| 2 | |
| — | |
| Concrete | |
| Patio, Roof Deck | |
| Corner Lot,Fenced Yard | |
| 114X110 | |
| Dormer | |
| Full | |
| Hardwood Floors, Built-in Features | |
| Double Oven, Microwave, Dishwasher, High End Refrigerator, Freezer, Washer, Dryer, Disposal, Stainless Steel Appliance(s), Cooktop, Range Hood | |
| Not in DB | |
| Sidewalks, Street Lights, Street Paved | |
| — | |
| — | |
| Wood Burning |
Tax History
| Year | Property Taxes |
|---|---|
| 2019 | $26,388 |
Contact Agent
Nearby Similar Homes
Contact Agent
Listing Provided By
Compass







