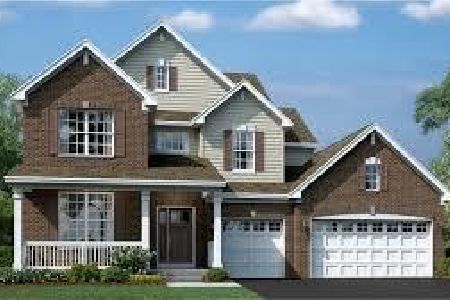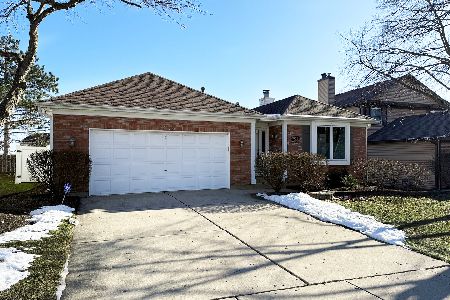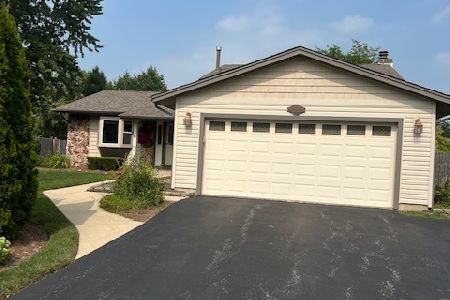4390 Lombardy Lane, Hoffman Estates, Illinois 60192
$315,000
|
Sold
|
|
| Status: | Closed |
| Sqft: | 2,198 |
| Cost/Sqft: | $148 |
| Beds: | 4 |
| Baths: | 3 |
| Year Built: | 1986 |
| Property Taxes: | $10,998 |
| Days On Market: | 2255 |
| Lot Size: | 0,20 |
Description
Poplar Hills, a community filled with exceptional conveniences while showcasing a captivating home with brick facade set proudly on a corner parcel. Upon entering guests are greeted with an abundance of natural light shining through the expansive living room and separate yet elegant dining room. Just off the dining room is a spacious eat-in kitchen with 36" solid cabinets, plenty of counter space for meal prepping and white appliances overlooking the custom finished family room. The expansive family room is refined with built-in book shelves surrounding the fireplace and slider to deck. Main floor also features a powder and laundry room. 2nd floor presents 4 generous bedrooms and 2 full bathrooms consisting of a master suite with double vanity, new shower and walk-in closet. Hall bathroom is finished with a single vanity and a shower/tub combination. Finished lower level is an amazing bonus with space for a media area, game room and separate storage room. 2-car attached garage! New carpet throughout, newer windows, hot water tank was replaced in 2015! Near park, entertainment and restaurants. Fresh coat of paint throughout the home will take place on 11-22-19 and 11-23-19. Updates completed are as follows: Garbage disposal 2019, whole house surge protector 2018, duct cleaning 2018, garage door springs 2018, hot water tank 2015, added attic insulation 2014, dish washer replacement 2014, vinyl windows 2009, HVAC replacement 2009, roof replacement 2009, master bath remodel 2008.
Property Specifics
| Single Family | |
| — | |
| Traditional | |
| 1986 | |
| Partial | |
| — | |
| No | |
| 0.2 |
| Cook | |
| Poplar Hills | |
| 0 / Not Applicable | |
| None | |
| Public | |
| Public Sewer | |
| 10579390 | |
| 02193230440000 |
Nearby Schools
| NAME: | DISTRICT: | DISTANCE: | |
|---|---|---|---|
|
Grade School
Frank C Whiteley Elementary Scho |
15 | — | |
|
Middle School
Plum Grove Junior High School |
15 | Not in DB | |
|
High School
Wm Fremd High School |
211 | Not in DB | |
Property History
| DATE: | EVENT: | PRICE: | SOURCE: |
|---|---|---|---|
| 23 Jan, 2020 | Sold | $315,000 | MRED MLS |
| 18 Dec, 2019 | Under contract | $325,000 | MRED MLS |
| 21 Nov, 2019 | Listed for sale | $325,000 | MRED MLS |
Room Specifics
Total Bedrooms: 4
Bedrooms Above Ground: 4
Bedrooms Below Ground: 0
Dimensions: —
Floor Type: Carpet
Dimensions: —
Floor Type: Carpet
Dimensions: —
Floor Type: Carpet
Full Bathrooms: 3
Bathroom Amenities: Separate Shower,Double Sink,Soaking Tub
Bathroom in Basement: 0
Rooms: Recreation Room,Foyer
Basement Description: Finished,Crawl
Other Specifics
| 2 | |
| Concrete Perimeter | |
| Asphalt | |
| Deck, Storms/Screens | |
| Corner Lot | |
| 81X106X83X104 | |
| Unfinished | |
| Full | |
| First Floor Laundry, Built-in Features, Walk-In Closet(s) | |
| Range, Microwave, Dishwasher, Refrigerator, Washer, Dryer, Disposal | |
| Not in DB | |
| Sidewalks, Street Lights, Street Paved | |
| — | |
| — | |
| Wood Burning, Attached Fireplace Doors/Screen, Gas Starter |
Tax History
| Year | Property Taxes |
|---|---|
| 2020 | $10,998 |
Contact Agent
Nearby Similar Homes
Nearby Sold Comparables
Contact Agent
Listing Provided By
Coldwell Banker Residential








