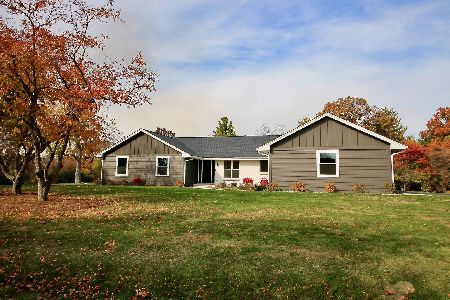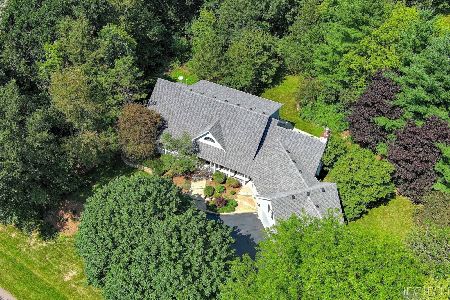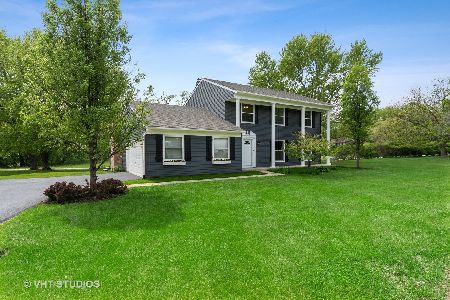43W001 Empire Road, St Charles, Illinois 60175
$375,000
|
Sold
|
|
| Status: | Closed |
| Sqft: | 4,188 |
| Cost/Sqft: | $93 |
| Beds: | 4 |
| Baths: | 5 |
| Year Built: | 1983 |
| Property Taxes: | $12,774 |
| Days On Market: | 2879 |
| Lot Size: | 4,00 |
Description
One of the most beautiful settings for a home. 4 acres with a mixture of oak grove, creek, and pasture. Well-built and very large home (approximately 4,000+ square feet). Master bedroom features huge walk-in-closet and master bathroom with separate tub and shower and two vanities. Entire 3rd floor is private with large bedroom and full bath - could be perfect for guests, in-law arrangement, teenager. 2nd floor bathrooms updated. New carpet throughout 2nd floor. Sunroom with tons of natural light. 2-tiered deck directly off of sunroom to enjoy beautiful country setting. Large eat-in kitchen. Family room with gas fireplace. Finished basement features large rec room with gas fireplace, wet bar, and full kitchen. Hardwood throughout most of main floor. Mudroom between garage and main living area. Pella windows. Outdoor playhouse within oak grove. Lots of potential with the additional acreage. One owner home has been impeccably maintained. Highly rated School District 301.
Property Specifics
| Single Family | |
| — | |
| — | |
| 1983 | |
| Full | |
| — | |
| No | |
| 4 |
| Kane | |
| — | |
| 0 / Not Applicable | |
| None | |
| Private Well | |
| Septic-Private | |
| 09887774 | |
| 0817200015 |
Property History
| DATE: | EVENT: | PRICE: | SOURCE: |
|---|---|---|---|
| 26 Jun, 2018 | Sold | $375,000 | MRED MLS |
| 1 May, 2018 | Under contract | $389,900 | MRED MLS |
| — | Last price change | $399,900 | MRED MLS |
| 17 Mar, 2018 | Listed for sale | $399,900 | MRED MLS |
Room Specifics
Total Bedrooms: 4
Bedrooms Above Ground: 4
Bedrooms Below Ground: 0
Dimensions: —
Floor Type: Carpet
Dimensions: —
Floor Type: Carpet
Dimensions: —
Floor Type: Carpet
Full Bathrooms: 5
Bathroom Amenities: Separate Shower,Double Sink
Bathroom in Basement: 1
Rooms: Den,Sun Room,Other Room,Walk In Closet,Recreation Room,Kitchen
Basement Description: Finished
Other Specifics
| 2 | |
| — | |
| — | |
| Deck, Porch | |
| Stream(s),Wooded | |
| 666X240X196X10X861X262 | |
| — | |
| Full | |
| Skylight(s), Bar-Wet, Hardwood Floors | |
| Range, Microwave, Dishwasher, Washer, Dryer, Cooktop, Built-In Oven | |
| Not in DB | |
| — | |
| — | |
| — | |
| — |
Tax History
| Year | Property Taxes |
|---|---|
| 2018 | $12,774 |
Contact Agent
Nearby Sold Comparables
Contact Agent
Listing Provided By
Great Western Properties






