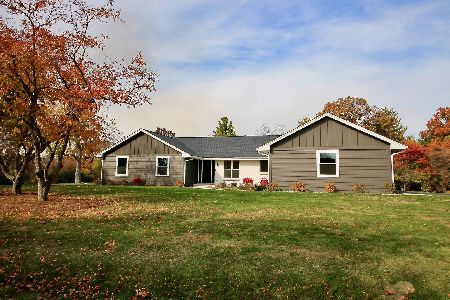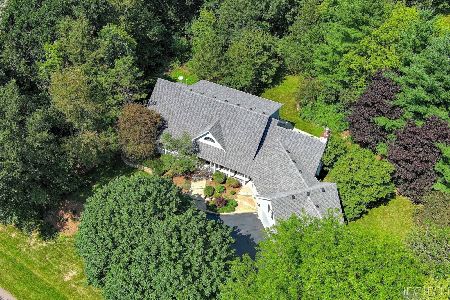5N592 Foxmoor Drive, St Charles, Illinois 60175
$429,300
|
Sold
|
|
| Status: | Closed |
| Sqft: | 2,594 |
| Cost/Sqft: | $172 |
| Beds: | 6 |
| Baths: | 3 |
| Year Built: | 1992 |
| Property Taxes: | $14,156 |
| Days On Market: | 2306 |
| Lot Size: | 1,20 |
Description
Contemporary Walk Out Ranch with open floor plan. Extra wide hallways, new roof with new skylights. Vaulted and trey ceilings. Main level Kitchen with island opens to family rm with fireplace. Enter onto large deck from Kitchen, family rm and Master bedrm. In-law Suite includes kitchen, family room, fireplace, 2 large bedrooms, full bath and laundry rm. A 3.5 car garage. 6 bedrms (4 on main level 2 in walkout basement) 3 Full Baths, Master suite includes separate jacuzzi tub and shower and separate toilet rm. This home is sitting on over an acre. There is an extra 1.34 acres buildable lot next to property also 4 sale. Great neighborhood all custom built homes. A beautiful winding stream is at the South end of lot for this Country Setting. Come take a look, you will fall in love with the whole area. Did I mention the heated drive way and a whole house generator. Heated drive way "As IS". Heated driveway worked last used. Whole House generator needs a computer reset "AS IS". This home was totally refinished 14 years ago. Home Warranty included.
Property Specifics
| Single Family | |
| — | |
| Contemporary,Walk-Out Ranch | |
| 1992 | |
| Full,Walkout | |
| — | |
| No | |
| 1.2 |
| Kane | |
| Fox Hunt | |
| 0 / Not Applicable | |
| None | |
| Private Well | |
| Septic-Private | |
| 10545455 | |
| 0817276002 |
Property History
| DATE: | EVENT: | PRICE: | SOURCE: |
|---|---|---|---|
| 27 Jul, 2020 | Sold | $429,300 | MRED MLS |
| 8 Jul, 2020 | Under contract | $447,000 | MRED MLS |
| — | Last price change | $447,300 | MRED MLS |
| 11 Oct, 2019 | Listed for sale | $460,000 | MRED MLS |
Room Specifics
Total Bedrooms: 6
Bedrooms Above Ground: 6
Bedrooms Below Ground: 0
Dimensions: —
Floor Type: Carpet
Dimensions: —
Floor Type: Carpet
Dimensions: —
Floor Type: Wood Laminate
Dimensions: —
Floor Type: —
Dimensions: —
Floor Type: —
Full Bathrooms: 3
Bathroom Amenities: Whirlpool,Handicap Shower,Double Sink
Bathroom in Basement: 1
Rooms: Kitchen,Bedroom 5,Bedroom 6,Great Room
Basement Description: Finished
Other Specifics
| 3 | |
| — | |
| Brick | |
| — | |
| — | |
| 338X190.98X334.61X195.37 | |
| — | |
| Full | |
| Vaulted/Cathedral Ceilings, Skylight(s), Hardwood Floors, In-Law Arrangement, First Floor Laundry, Walk-In Closet(s) | |
| Range, Microwave, Dishwasher, Refrigerator, Washer, Dryer, Stainless Steel Appliance(s), Water Softener, Water Softener Owned | |
| Not in DB | |
| — | |
| — | |
| — | |
| Attached Fireplace Doors/Screen, Gas Log, Gas Starter |
Tax History
| Year | Property Taxes |
|---|---|
| 2020 | $14,156 |
Contact Agent
Nearby Sold Comparables
Contact Agent
Listing Provided By
Coldwell Banker The Real Estate - Crystal Lake





